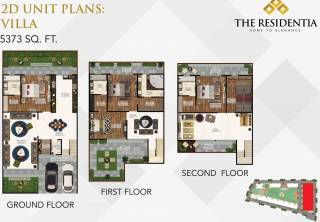
4 Photos
5373 sq ft 4 BHK 5T Villa in The Antriksh Group The Residentia Villa
₹ 3.22 Cr
See inclusions
Project Location
Sector 150, Noida
Basic Details
Amenities26
Specifications
Property Specifications
- On HoldStatus
- 5373 sq ftSize
- 20Total Launched villas
- Aug'16Launch Date
- NoneAvailability
The Residentia Villa is a premium housing project launched by The Antriksh Group in Sector 150, Noida. These 4 BHK Villa in Noida Expressway are available from 5373 sqft. Among the many luxurious amenities that the project hosts are Landscaped Gardens, Indoor Games, Badminton Court , Swimming Pool, Rain Water Harvesting etc. Starting at @Rs 6,000 per sqft, Villa are available at attractive price points. The Villa will be available for sale from Rs 3.22 crore.
Price & Floorplan
4BHK+5T (5,373 sq ft) + Pooja Room
₹ 3.22 Cr
See Price Inclusions

2D |
- 5 Bathrooms
- 3 Balconies
- 4 Bedrooms
Report Error
Gallery
The Antriksh The Residentia VillaElevation
The Antriksh The Residentia VillaNeighbourhood
Other properties in The Antriksh Group The Residentia Villa
- 4 BHK

Contact NRI Helpdesk on
Whatsapp(Chat Only)
Whatsapp(Chat Only)
+91-96939-69347

Contact Helpdesk on
Whatsapp(Chat Only)
Whatsapp(Chat Only)
+91-96939-69347
About The Antriksh Group

- 40
Years of Experience - 42
Total Projects - 3
Ongoing Projects - RERA ID
The Antriksh Group is an ISO 9001:2000 certified real estate development company with a pan India presence. Since its inception, the company has constructed commercial buildings, shopping malls and housing societies in Gurgaon, Delhi, Noida and other parts of India. Top Projects: Greens in Ahinsa Khand 2, Ghaziabad comprising 80 units of 3, 4 and 5 BHK apartments with sizes ranging from 1,742 sq. ft. to 2,131 sq. ft. Antriksh Dwarka in Sector 4 Dwarka, Delhi offering 2 and 3 BHK spacious apartm... read more
Discuss about The Antriksh The Residentia Villa
comment
Disclaimer
PropTiger.com is not marketing this real estate project (“Project”) and is not acting on behalf of the developer of this Project. The Project has been displayed for information purposes only. The information displayed here is not provided by the developer and hence shall not be construed as an offer for sale or an advertisement for sale by PropTiger.com or by the developer.
The information and data published herein with respect to this Project are collected from publicly available sources. PropTiger.com does not validate or confirm the veracity of the information or guarantee its authenticity or the compliance of the Project with applicable law in particular the Real Estate (Regulation and Development) Act, 2016 (“Act”). Read Disclaimer
The information and data published herein with respect to this Project are collected from publicly available sources. PropTiger.com does not validate or confirm the veracity of the information or guarantee its authenticity or the compliance of the Project with applicable law in particular the Real Estate (Regulation and Development) Act, 2016 (“Act”). Read Disclaimer






