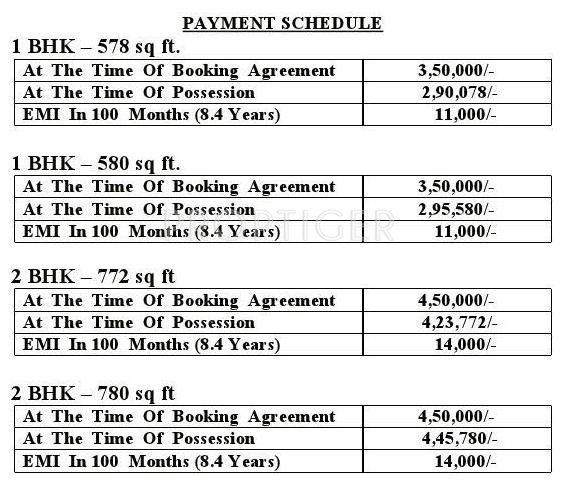
12 Photos
PROJECT RERA ID : P52100009402
WS Srushti Regency
Price on request
Builder Price
1, 2 BHK
Apartment
578 - 780 sq ft
Builtup area
Project Location
Bakhori, Pune
Overview
- Apr'15Possession Start Date
- CompletedStatus
- 734Total Launched apartments
- Nov'11Launch Date
- ResaleAvailability
More about WS Srushti Regency
Srushti Regency project is registered in RERA under new project as follows - Shrustiregency P52100009402 Srushti Regency is a project by WS Developers and offers 1 and 2 BHK apartments for buyers. The project is located in close proximity to several banks, health clubs, multiplexes, hotels, fuel stations, malls and ATMs. There are several special facilities on offer for residents at this project which consists of 704 units in all. Home sizes range between 578 and 780 sq. ft. at this project on a...read more
Approved for Home loans from following banks
![HDFC (5244) HDFC (5244)]()
![Axis Bank Axis Bank]()
![PNB Housing PNB Housing]()
![Indiabulls Indiabulls]()
![Citibank Citibank]()
![DHFL DHFL]()
![L&T Housing (DSA_LOSOT) L&T Housing (DSA_LOSOT)]()
![IIFL IIFL]()
- + 3 more banksshow less
WS Srushti Regency Floor Plans
- 1 BHK
- 2 BHK
| Floor Plan | Area | Builder Price |
|---|---|---|
 | 578 sq ft (1BHK+1T) | - |
Report Error
Our Picks
- PriceConfigurationPossession
- Current Project
![Images for Elevation of WS Srushti Regency Images for Elevation of WS Srushti Regency]() WS Srushti Regencyby WS DevelopersBakhori, PuneData Not Available1,2 BHK Apartment578 - 780 sq ftFeb '17
WS Srushti Regencyby WS DevelopersBakhori, PuneData Not Available1,2 BHK Apartment578 - 780 sq ftFeb '17 - Recommended
![Images for Elevation of Kolte Patil Ivy Estate Nia Images for Elevation of Kolte Patil Ivy Estate Nia]() Ivy Estate Niaby Kolte Patil DevelopersWagholi, Pune₹ 65.00 L - ₹ 65.00 L2 BHK Apartment520 sq ftMar '22
Ivy Estate Niaby Kolte Patil DevelopersWagholi, Pune₹ 65.00 L - ₹ 65.00 L2 BHK Apartment520 sq ftMar '22 - Recommended
![Images for Elevation of Gagan Adira Phase 1 Images for Elevation of Gagan Adira Phase 1]() Adira Phase 1by Gagan DevelopersWagholi, Pune₹ 58.00 L - ₹ 82.00 L2,3 BHK Apartment506 - 798 sq ftNov '20
Adira Phase 1by Gagan DevelopersWagholi, Pune₹ 58.00 L - ₹ 82.00 L2,3 BHK Apartment506 - 798 sq ftNov '20
WS Srushti Regency Amenities
- Swimming Pool
- Children's play area
- Club House
- Multipurpose Room
- Rain Water Harvesting
- Jogging Track
- 24Hr Backup
- Tennis Court
WS Srushti Regency Specifications
Flooring
Balcony:
Anti Skid Tiles
Kitchen:
Ceramic Tiles
Living/Dining:
Ceramic Tiles
Master Bedroom:
Ceramic Tiles
Other Bedroom:
Ceramic Tiles
Toilets:
Anti Skid Tiles
Walls
Interior:
Cement Based Paint
Kitchen:
Glazed Tiles Dado up to 2 Feet Height Above Platform
Toilets:
Full Height Designer Tiles
Gallery
WS Srushti RegencyElevation
WS Srushti RegencyFloor Plans
WS Srushti RegencyNeighbourhood
Payment Plans


Contact NRI Helpdesk on
Whatsapp(Chat Only)
Whatsapp(Chat Only)
+91-96939-69347

Contact Helpdesk on
Whatsapp(Chat Only)
Whatsapp(Chat Only)
+91-96939-69347
About WS Developers

- 31
Years of Experience - 5
Total Projects - 0
Ongoing Projects - RERA ID
WS Developers is a leading real estate company that is based in Pune. WS Developers is a top industry entity and is known for offering quality housing solutions to customers. The company offers construction and property selling and buying services. All property by WS Developers bears the hallmark of quality above all else. Unique Selling Point: The company has always focused highly on quality and ensuring greater value for customer investments. The company believes in transparency, integrity, t... read more
Similar Projects
- PT ASSIST
![Images for Elevation of Kolte Patil Ivy Estate Nia Images for Elevation of Kolte Patil Ivy Estate Nia]() Kolte Patil Ivy Estate Niaby Kolte Patil DevelopersWagholi, Pune₹ 65.00 L
Kolte Patil Ivy Estate Niaby Kolte Patil DevelopersWagholi, Pune₹ 65.00 L - PT ASSIST
![Images for Elevation of Gagan Adira Phase 1 Images for Elevation of Gagan Adira Phase 1]() Gagan Adira Phase 1by Gagan DevelopersWagholi, Pune₹ 49.30 L - ₹ 69.70 L
Gagan Adira Phase 1by Gagan DevelopersWagholi, Pune₹ 49.30 L - ₹ 69.70 L - PT ASSIST
![ivy-apartment-e-v-and-vi Images for Elevation of Kolte Patil Ivy Apartment E V And VI ivy-apartment-e-v-and-vi Images for Elevation of Kolte Patil Ivy Apartment E V And VI]() Kolte Patil Ivy Apartment E V And VIby Kolte Patil DevelopersWagholi, PunePrice on request
Kolte Patil Ivy Apartment E V And VIby Kolte Patil DevelopersWagholi, PunePrice on request - PT ASSIST
![parkridge Elevation parkridge Elevation]() Godrej Parkridgeby Godrej PropertiesManjari, Pune₹ 75.00 L - ₹ 86.20 L
Godrej Parkridgeby Godrej PropertiesManjari, Pune₹ 75.00 L - ₹ 86.20 L - PT ASSIST
![sky-greens-phase-2 Elevation sky-greens-phase-2 Elevation]() Godrej Sky Greens Phase 2by Godrej PropertiesManjari, PunePrice on request
Godrej Sky Greens Phase 2by Godrej PropertiesManjari, PunePrice on request
Discuss about WS Srushti Regency
comment
Disclaimer
PropTiger.com is not marketing this real estate project (“Project”) and is not acting on behalf of the developer of this Project. The Project has been displayed for information purposes only. The information displayed here is not provided by the developer and hence shall not be construed as an offer for sale or an advertisement for sale by PropTiger.com or by the developer.
The information and data published herein with respect to this Project are collected from publicly available sources. PropTiger.com does not validate or confirm the veracity of the information or guarantee its authenticity or the compliance of the Project with applicable law in particular the Real Estate (Regulation and Development) Act, 2016 (“Act”). Read Disclaimer
The information and data published herein with respect to this Project are collected from publicly available sources. PropTiger.com does not validate or confirm the veracity of the information or guarantee its authenticity or the compliance of the Project with applicable law in particular the Real Estate (Regulation and Development) Act, 2016 (“Act”). Read Disclaimer





































