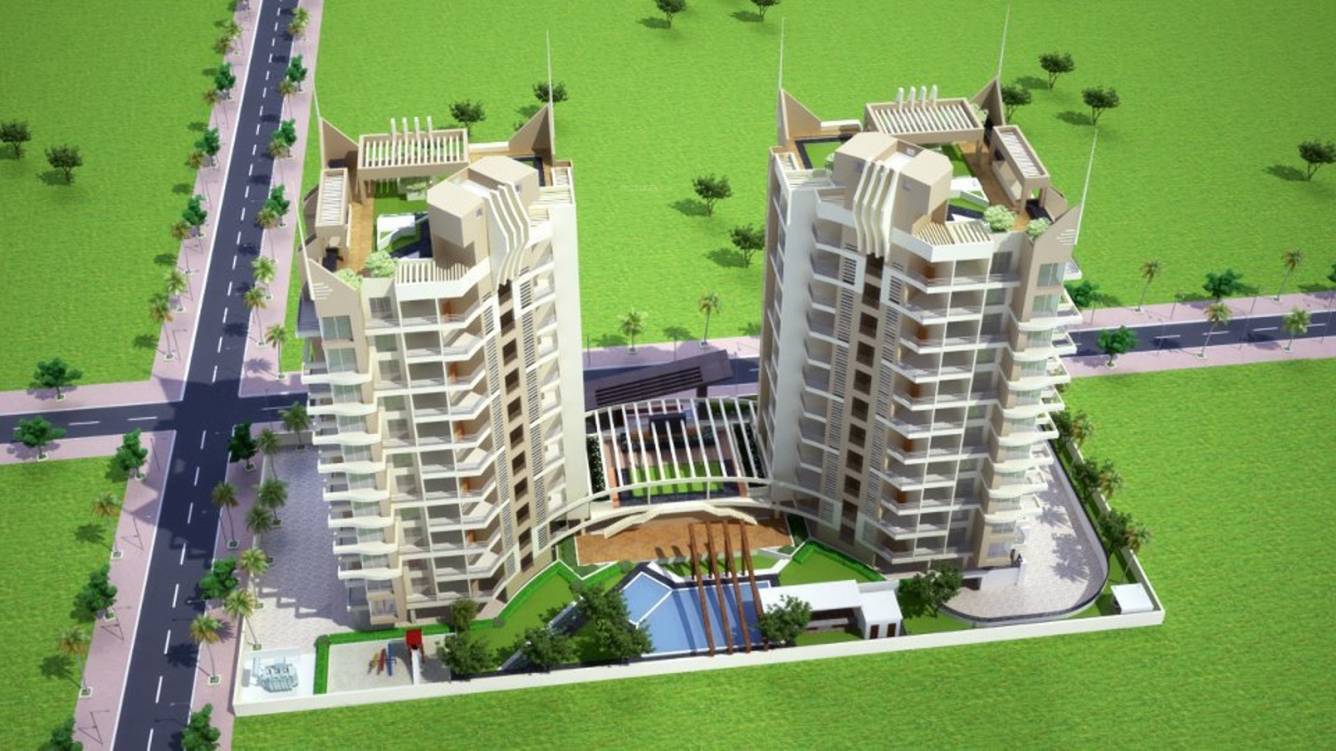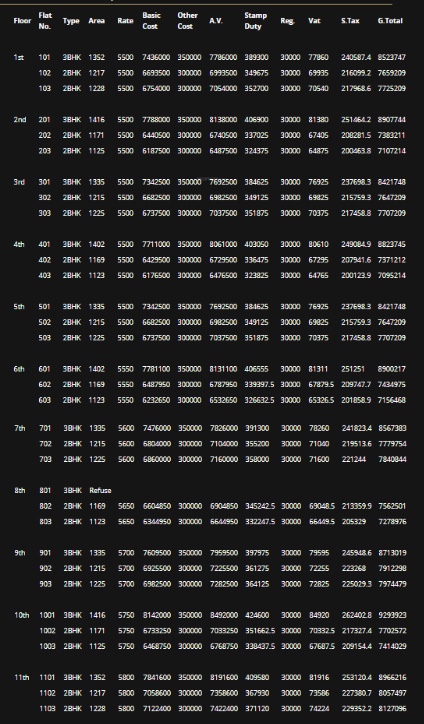
14 Photos
PROJECT RERA ID : P52100003794
Ankit K Square Balewadi
Price on request
Builder Price
2, 3 BHK
Apartment
707 - 899 sq ft
Carpet Area
Project Location
Balewadi, Pune
Overview
- Apr'21Possession Start Date
- Under ConstructionStatus
- 1 AcresTotal Area
- 67Total Launched apartments
- Sep'12Launch Date
- ResaleAvailability
Salient Features
- Spacious properties, skillfully designed residencies, innovative design
- Civic amenities
- Recreational are within easy reach
- 19 km driving distance from pune international airport
- The open area in the project is 75 %
More about Ankit K Square Balewadi
Experience luxury living In the heart of Balewadi. Our twin towers stand tall, with their futuristic architecture and contemporary offerings. A vaastu compliant premium residential project with 3 meticulously planned apartment on each floor, with East-West orientation, 2 layer of car park, sky lounge at the terraces of the towers and a beautifully designed Landscape garden on the terrace of the club house gives K-Square, an edge over other premium projects. Located in an independent neighbourhoo...read more
Approved for Home loans from following banks
![HDFC (5244) HDFC (5244)]()
![Axis Bank Axis Bank]()
![PNB Housing PNB Housing]()
![Indiabulls Indiabulls]()
![Citibank Citibank]()
![DHFL DHFL]()
![L&T Housing (DSA_LOSOT) L&T Housing (DSA_LOSOT)]()
![IIFL IIFL]()
- + 3 more banksshow less
Ankit K Square Balewadi Floor Plans
- 2 BHK
- 3 BHK
Report Error
Our Picks
- PriceConfigurationPossession
- Current Project
![k-square-balewadi Images for Elevation of Ankit K Square Balewadi Images for Elevation of Ankit K Square Balewadi]() Ankit K Square Balewadiby Ankit Construction NagpurBalewadi, PuneData Not Available2,3 BHK Apartment707 - 899 sq ftApr '21
Ankit K Square Balewadiby Ankit Construction NagpurBalewadi, PuneData Not Available2,3 BHK Apartment707 - 899 sq ftApr '21 - Recommended
![la-vida-phase-2 Elevation Elevation]() La Vida Phase 2by Kakkad DevelopmentsBalewadi, Pune₹ 92.48 L - ₹ 1.78 Cr2,3 BHK Apartment690 - 1,331 sq ftNov '24
La Vida Phase 2by Kakkad DevelopmentsBalewadi, Pune₹ 92.48 L - ₹ 1.78 Cr2,3 BHK Apartment690 - 1,331 sq ftNov '24 - Recommended
![kiona Images for Elevation of Vanshaj Kiona Images for Elevation of Vanshaj Kiona]() Kionaby Vanshaj Rane GroupBalewadi, Pune₹ 1.30 Cr - ₹ 1.30 Cr3 BHK Apartment1,538 sq ftMay '12
Kionaby Vanshaj Rane GroupBalewadi, Pune₹ 1.30 Cr - ₹ 1.30 Cr3 BHK Apartment1,538 sq ftMay '12
Ankit K Square Balewadi Amenities
- Gymnasium
- Swimming Pool
- Children's play area
- Club House
- Multipurpose Room
- Sports Facility
- Rain Water Harvesting
- Intercom
Ankit K Square Balewadi Specifications
Flooring
Balcony:
Anti Skid Tiles
Kitchen:
Vitrified Tiles
Living/Dining:
Johnson/Vermor Tiles
Master Bedroom:
RAK/Laminated Wooden Flooring
Other Bedroom:
RAK/Laminated Wooden Flooring
Toilets:
Anti Skid Tiles
Walls
Exterior:
Acrylic Paint
Interior:
Plastic Emulsion Paint
Kitchen:
Designer Tiles Dado
Toilets:
Full Height Designer Tiles
Gallery
Ankit K Square BalewadiElevation
Ankit K Square BalewadiFloor Plans
Ankit K Square BalewadiNeighbourhood
Ankit K Square BalewadiConstruction Updates
Ankit K Square BalewadiOthers
Payment Plans


Contact NRI Helpdesk on
Whatsapp(Chat Only)
Whatsapp(Chat Only)
+91-96939-69347

Contact Helpdesk on
Whatsapp(Chat Only)
Whatsapp(Chat Only)
+91-96939-69347
About Ankit Construction Nagpur
Ankit Construction Nagpur
- 3
Total Projects - 2
Ongoing Projects - RERA ID
Similar Projects
- PT ASSIST
![la-vida-phase-2 Elevation la-vida-phase-2 Elevation]() Kakkad La Vida Phase 2by Kakkad DevelopmentsBalewadi, Pune₹ 92.48 L - ₹ 1.78 Cr
Kakkad La Vida Phase 2by Kakkad DevelopmentsBalewadi, Pune₹ 92.48 L - ₹ 1.78 Cr - PT ASSIST
![kiona Images for Elevation of Vanshaj Kiona kiona Images for Elevation of Vanshaj Kiona]() Vanshaj Kionaby Vanshaj Rane GroupBalewadi, Pune₹ 1.08 Cr
Vanshaj Kionaby Vanshaj Rane GroupBalewadi, Pune₹ 1.08 Cr - PT ASSIST
![Images for Elevation of AAB Archway Images for Elevation of AAB Archway]() AAB Archwayby AAB AssociatesBalewadi, PunePrice on request
AAB Archwayby AAB AssociatesBalewadi, PunePrice on request - PT ASSIST
![f-residences-ii-e Elevation f-residences-ii-e Elevation]() Nahar F Residences II Eby Nahar GroupBalewadi, Pune₹ 1.02 Cr - ₹ 1.13 Cr
Nahar F Residences II Eby Nahar GroupBalewadi, Pune₹ 1.02 Cr - ₹ 1.13 Cr - PT ASSIST
![signature-towers-phase-3 Elevation signature-towers-phase-3 Elevation]() Majestique Signature Towers Phase 3by Majestique LandmarksBalewadi, Pune₹ 92.89 L - ₹ 1.43 Cr
Majestique Signature Towers Phase 3by Majestique LandmarksBalewadi, Pune₹ 92.89 L - ₹ 1.43 Cr
Discuss about Ankit K Square Balewadi
comment
Disclaimer
PropTiger.com is not marketing this real estate project (“Project”) and is not acting on behalf of the developer of this Project. The Project has been displayed for information purposes only. The information displayed here is not provided by the developer and hence shall not be construed as an offer for sale or an advertisement for sale by PropTiger.com or by the developer.
The information and data published herein with respect to this Project are collected from publicly available sources. PropTiger.com does not validate or confirm the veracity of the information or guarantee its authenticity or the compliance of the Project with applicable law in particular the Real Estate (Regulation and Development) Act, 2016 (“Act”). Read Disclaimer
The information and data published herein with respect to this Project are collected from publicly available sources. PropTiger.com does not validate or confirm the veracity of the information or guarantee its authenticity or the compliance of the Project with applicable law in particular the Real Estate (Regulation and Development) Act, 2016 (“Act”). Read Disclaimer






































