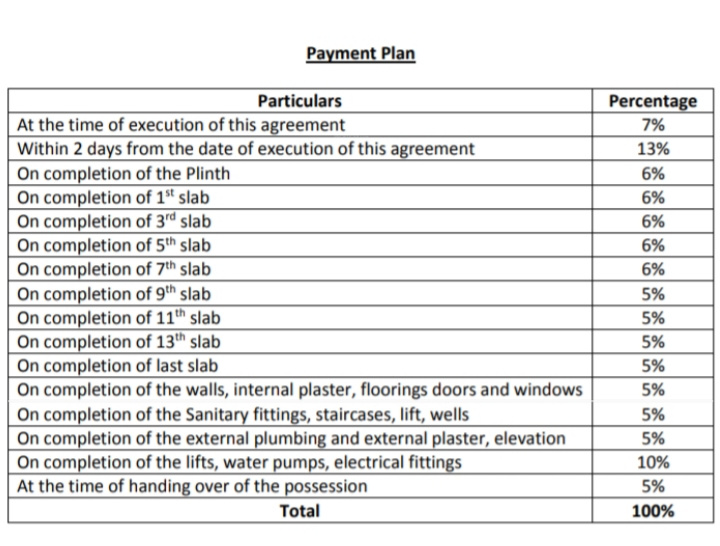
24 Photos
PROJECT RERA ID : Rera Not Applicable
Rachana Beverly Hills

Price on request
Builder Price
2, 3 BHK
Apartment
850 - 1,294 sq ft
Carpet Area
Project Location
Baner, Pune
Overview
- May'10Possession Start Date
- CompletedStatus
- 180Total Launched apartments
- Feb'07Launch Date
- ResaleAvailability
Salient Features
- 3 open side properties
- 9.82% price appreciation in the last 1 year
- Vibgyor International High School 1.9 Kms
- Baner Multi-speciality Hospital 2.3 Kms
More about Rachana Beverly Hills
In Baner, Beverly Hills is being created in an archaic fashion giving it a traditional castle like architecture. A 2-tier parking arrangement offers comfortable and ample parking space. Recreation forms the center of the scheme of things with host of modern facilities for you to spend quality time.
Approved for Home loans from following banks
![HDFC (5244) HDFC (5244)]()
![Axis Bank Axis Bank]()
![PNB Housing PNB Housing]()
![Indiabulls Indiabulls]()
![Citibank Citibank]()
![DHFL DHFL]()
![L&T Housing (DSA_LOSOT) L&T Housing (DSA_LOSOT)]()
![IIFL IIFL]()
- + 3 more banksshow less
Rachana Beverly Hills Floor Plans
- 2 BHK
- 3 BHK
Report Error
Our Picks
- PriceConfigurationPossession
- Current Project
![beverly-hills Images for Elevation of Rachana Beverly Hills Images for Elevation of Rachana Beverly Hills]() Rachana Beverly Hillsby Rachana LifestyleBaner, PuneData Not Available2,3 BHK Apartment850 - 1,294 sq ftMay '10
Rachana Beverly Hillsby Rachana LifestyleBaner, PuneData Not Available2,3 BHK Apartment850 - 1,294 sq ftMay '10 - Recommended
![24k-altura-tower-a-and-b Elevation Elevation]() 24K Altura Tower A And Bby Kolte Patil DevelopersBaner, Pune₹ 2.30 Cr - ₹ 2.80 Cr3,4 BHK Apartment1,330 - 1,700 sq ftMar '28
24K Altura Tower A And Bby Kolte Patil DevelopersBaner, Pune₹ 2.30 Cr - ₹ 2.80 Cr3,4 BHK Apartment1,330 - 1,700 sq ftMar '28 - Recommended
![arcus-bldg-d Elevation Elevation]() Arcus Bldg Dby Rahul ConstructionBaner, Pune₹ 2.30 Cr - ₹ 2.80 Cr2,3 BHK Apartment968 - 1,958 sq ftNov '23
Arcus Bldg Dby Rahul ConstructionBaner, Pune₹ 2.30 Cr - ₹ 2.80 Cr2,3 BHK Apartment968 - 1,958 sq ftNov '23
Rachana Beverly Hills Amenities
- Gymnasium
- Swimming Pool
- Children's play area
- Club House
- Rain Water Harvesting
- Intercom
- Power Backup
- Indoor Games
Rachana Beverly Hills Specifications
Doors
Internal:
Flush Shutters
Main:
Teak Wood Frame and Shutter
Flooring
Balcony:
Anti Skid Tiles
Living/Dining:
Marble Granite Tiles
Master Bedroom:
Marble Granite Tiles
Other Bedroom:
Marble Granite Tiles
Toilets:
Anti Skid Tiles
Kitchen:
12 x 12 ceramic tiles
Gallery
Rachana Beverly HillsElevation
Rachana Beverly HillsVideos
Rachana Beverly HillsAmenities
Rachana Beverly HillsFloor Plans
Rachana Beverly HillsNeighbourhood
Rachana Beverly HillsOthers
Payment Plans


Contact NRI Helpdesk on
Whatsapp(Chat Only)
Whatsapp(Chat Only)
+91-96939-69347

Contact Helpdesk on
Whatsapp(Chat Only)
Whatsapp(Chat Only)
+91-96939-69347
About Rachana Lifestyle

- 51
Years of Experience - 24
Total Projects - 10
Ongoing Projects - RERA ID
Rachana Lifestyle is a reputed real estate company which has a significant presence in the Pune realty market. Rachana Lifestyle was founded three decades ago as an initiative between two childhood friends and classmates. The portfolio of property by Rachana Lifestyles includes both residential and commercial properties in prime locations in Pune like Baner, Aundh, Prabhat Road, Wakdewadi and Deccan Gymkhana, among others. Integrity, innovation and transparency are key strengths of the company a... read more
Similar Projects
- PT ASSIST
![24k-altura-tower-a-and-b Elevation 24k-altura-tower-a-and-b Elevation]() Kolte Patil 24K Altura Tower A And Bby Kolte Patil DevelopersBaner, Pune₹ 2.10 Cr - ₹ 2.68 Cr
Kolte Patil 24K Altura Tower A And Bby Kolte Patil DevelopersBaner, Pune₹ 2.10 Cr - ₹ 2.68 Cr - PT ASSIST
![arcus-bldg-d Elevation arcus-bldg-d Elevation]() Rahul Arcus Bldg Dby Rahul ConstructionBaner, PunePrice on request
Rahul Arcus Bldg Dby Rahul ConstructionBaner, PunePrice on request - PT ASSIST
![Images for Elevation of Rahul Arcus Phase I Bldg A Images for Elevation of Rahul Arcus Phase I Bldg A]() Rahul Arcus Phase I Bldg Aby Rahul ConstructionBaner, PunePrice on request
Rahul Arcus Phase I Bldg Aby Rahul ConstructionBaner, PunePrice on request - PT ASSIST
![arcus Images for Elevation of Rahul Arcus arcus Images for Elevation of Rahul Arcus]() Rahul Arcus Phase III Bldg Cby Rahul ConstructionBaner, PunePrice on request
Rahul Arcus Phase III Bldg Cby Rahul ConstructionBaner, PunePrice on request - PT ASSIST
![nancy-hillview Elevation nancy-hillview Elevation]() Nancy Hill View A 1by Sarsan Aawishkar PropertiesBaner, Pune₹ 96.99 L - ₹ 1.19 Cr
Nancy Hill View A 1by Sarsan Aawishkar PropertiesBaner, Pune₹ 96.99 L - ₹ 1.19 Cr
Discuss about Rachana Beverly Hills
comment
Disclaimer
PropTiger.com is not marketing this real estate project (“Project”) and is not acting on behalf of the developer of this Project. The Project has been displayed for information purposes only. The information displayed here is not provided by the developer and hence shall not be construed as an offer for sale or an advertisement for sale by PropTiger.com or by the developer.
The information and data published herein with respect to this Project are collected from publicly available sources. PropTiger.com does not validate or confirm the veracity of the information or guarantee its authenticity or the compliance of the Project with applicable law in particular the Real Estate (Regulation and Development) Act, 2016 (“Act”). Read Disclaimer
The information and data published herein with respect to this Project are collected from publicly available sources. PropTiger.com does not validate or confirm the veracity of the information or guarantee its authenticity or the compliance of the Project with applicable law in particular the Real Estate (Regulation and Development) Act, 2016 (“Act”). Read Disclaimer













































