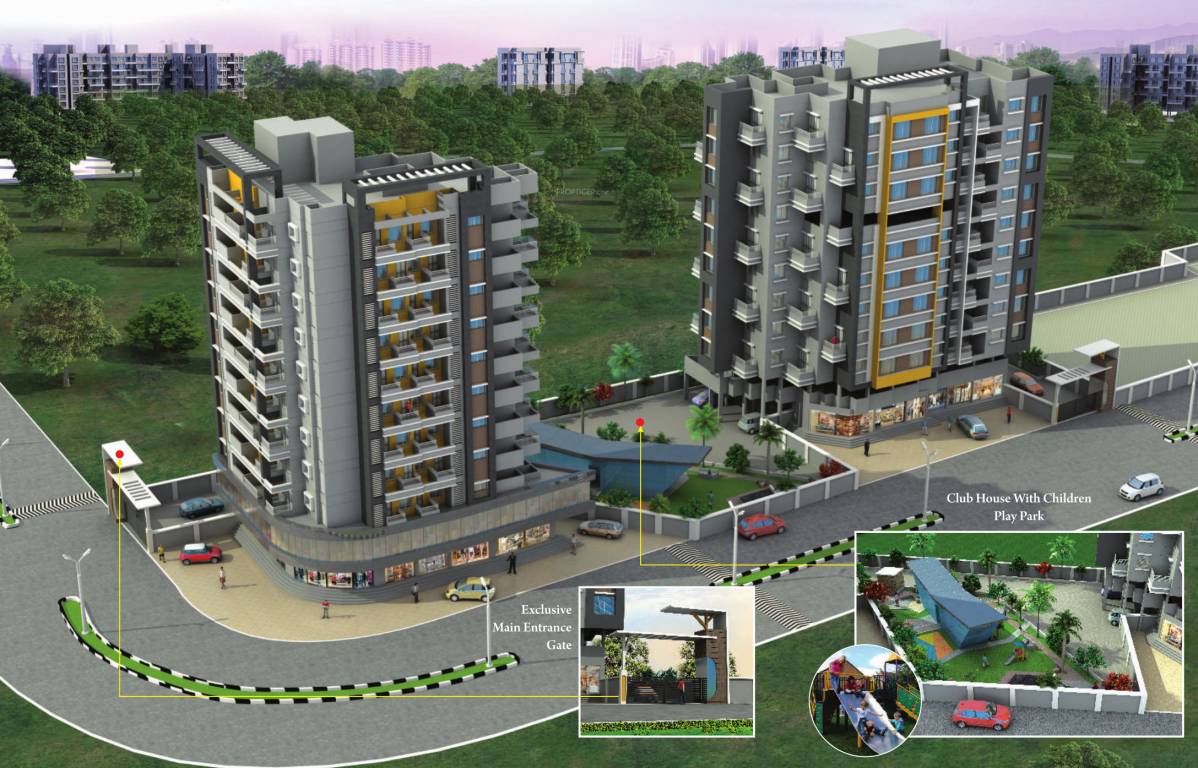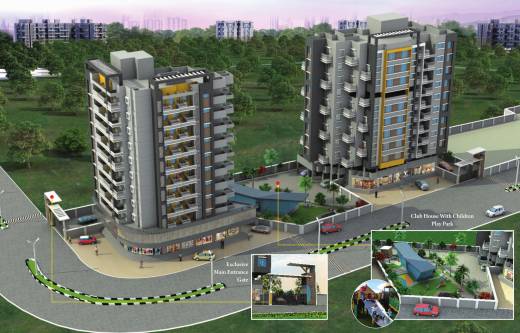
12 Photos
PROJECT RERA ID : P52100026994
Vaishnavi Shubh Shagun
Price on request
Builder Price
1, 2 BHK
Apartment
291 - 690 sq ft
Carpet Area
Project Location
Charholi Budruk, Pune
Overview
- Dec'24Possession Start Date
- CompletedStatus
- 1.07 AcresTotal Area
- 64Total Launched apartments
- Nov'20Launch Date
- ResaleAvailability
More about Vaishnavi Shubh Shagun
.
Vaishnavi Shubh Shagun Floor Plans
- 1 BHK
- 2 BHK
| Carpet Area | Builder Price |
|---|---|
291 sq ft (1BHK+1T) | - |
292 sq ft (1BHK+1T) | - |
293 sq ft (1BHK+1T) | - |
296 sq ft (1BHK+1T) | - |
301 sq ft (1BHK+1T) | - |
304 sq ft (1BHK+1T) | - |
305 sq ft (1BHK+1T) | - |
308 sq ft (1BHK+1T) | - |
343 sq ft (1BHK+1T) | - |
344 sq ft (1BHK+1T) | - |
359 sq ft (1BHK+1T) | - |
361 sq ft (1BHK+1T) | - |
388 sq ft (1BHK+1T) | - |
389 sq ft (1BHK+1T) | - |
406 sq ft (1BHK+1T) | - |
415 sq ft (1BHK+1T) | - |
430 sq ft (1BHK+1T) | - |
436 sq ft (1BHK+1T) | - |
447 sq ft (1BHK+1T) | - |
454 sq ft (1BHK+1T) | - |
458 sq ft (1BHK+1T) | - |
466 sq ft (1BHK+1T) | - |
520 sq ft (1BHK+1T) | - |
20 more size(s)less size(s)
Report Error
Our Picks
- PriceConfigurationPossession
- Current Project
![shubh-shagun Elevation Elevation]() Vaishnavi Shubh Shagunby Vaishnavi Builders PuneCharholi Budruk, PuneData Not Available1,2 BHK Apartment291 - 690 sq ftDec '24
Vaishnavi Shubh Shagunby Vaishnavi Builders PuneCharholi Budruk, PuneData Not Available1,2 BHK Apartment291 - 690 sq ftDec '24 - Recommended
![wellington-ehjk Elevation Elevation]() Wellington EHJKby Pride World CityCharholi Budruk, Pune₹ 68.72 L - ₹ 1.27 Cr2,3 BHK Apartment711 - 1,311 sq ftDec '27
Wellington EHJKby Pride World CityCharholi Budruk, Pune₹ 68.72 L - ₹ 1.27 Cr2,3 BHK Apartment711 - 1,311 sq ftDec '27 - Recommended
![notting-hill Elevation Elevation]() Notting Hill Phase 1by Jaikul AssociatesCharholi Budruk, Pune₹ 68.72 L - ₹ 1.27 Cr3,4 BHK Villa2,285 - 4,284 sq ftMay '21
Notting Hill Phase 1by Jaikul AssociatesCharholi Budruk, Pune₹ 68.72 L - ₹ 1.27 Cr3,4 BHK Villa2,285 - 4,284 sq ftMay '21
Vaishnavi Shubh Shagun Amenities
- Club House
- Children's play area
- Gymnasium
- Closed Car Parking
- Jogging Track
- 24X7 Water Supply
- 24 X 7 Security
- Fire Fighting System
Vaishnavi Shubh Shagun Specifications
Flooring
Toilets:
Ceramic Tiles
Master Bedroom:
Best Quality Vitrified Tiles
Other Bedroom:
Best Quality Vitrified Tiles
Balcony:
Ceramic Tiles
Kitchen:
- Granite counter in kitchen area
Living/Dining:
Vitrified Tiles
Walls
Interior:
POP Finish
Toilets:
Ceramic Tiles
Kitchen:
Ceramic Tiles
Gallery
Vaishnavi Shubh ShagunElevation
Vaishnavi Shubh ShagunAmenities
Vaishnavi Shubh ShagunFloor Plans
Vaishnavi Shubh ShagunNeighbourhood
Vaishnavi Shubh ShagunOthers

Contact NRI Helpdesk on
Whatsapp(Chat Only)
Whatsapp(Chat Only)
+91-96939-69347

Contact Helpdesk on
Whatsapp(Chat Only)
Whatsapp(Chat Only)
+91-96939-69347
About Vaishnavi Builders Pune

- 14
Total Projects - 4
Ongoing Projects - RERA ID
An OverviewVaishnavi Builders is one of the leading real estate developers in Pune. The portfolio of the company involves commercial premises, residential apartments, redevelopment projects and townships. The group delivers affordable properties in Pune which are also value for money. Unique Selling PointThe group believes in building and delivering quality and uses innovative techniques in its constructions. It focuses on global standards and deliver quality and value constructions.Landmark Pro... read more
Similar Projects
- PT ASSIST
![wellington-ehjk Elevation wellington-ehjk Elevation]() Pride Wellington EHJKby Pride World CityCharholi Budruk, Pune₹ 68.72 L - ₹ 1.27 Cr
Pride Wellington EHJKby Pride World CityCharholi Budruk, Pune₹ 68.72 L - ₹ 1.27 Cr - PT ASSIST
![notting-hill Elevation notting-hill Elevation]() Jaikul Notting Hill Phase 1by Jaikul AssociatesCharholi Budruk, PunePrice on request
Jaikul Notting Hill Phase 1by Jaikul AssociatesCharholi Budruk, PunePrice on request - PT ASSIST
![world-city Images for Elevation of Pride World City world-city Images for Elevation of Pride World City]() Pride World Cityby Pride World CityLohegaon, PunePrice on request
Pride World Cityby Pride World CityLohegaon, PunePrice on request - PT ASSIST
![gracia-d-wing Elevation gracia-d-wing Elevation]() Yash Gracia D Wingby Yash Promoters And BuildersDhanori, Pune₹ 29.93 L - ₹ 51.97 L
Yash Gracia D Wingby Yash Promoters And BuildersDhanori, Pune₹ 29.93 L - ₹ 51.97 L - PT ASSIST
![goodwill-breeza-phase-2 Elevation goodwill-breeza-phase-2 Elevation]() Choice Goodwill Breeza Phase 2by Choice GroupDhanori, Pune₹ 75.00 L - ₹ 88.41 L
Choice Goodwill Breeza Phase 2by Choice GroupDhanori, Pune₹ 75.00 L - ₹ 88.41 L
Discuss about Vaishnavi Shubh Shagun
comment
Disclaimer
PropTiger.com is not marketing this real estate project (“Project”) and is not acting on behalf of the developer of this Project. The Project has been displayed for information purposes only. The information displayed here is not provided by the developer and hence shall not be construed as an offer for sale or an advertisement for sale by PropTiger.com or by the developer.
The information and data published herein with respect to this Project are collected from publicly available sources. PropTiger.com does not validate or confirm the veracity of the information or guarantee its authenticity or the compliance of the Project with applicable law in particular the Real Estate (Regulation and Development) Act, 2016 (“Act”). Read Disclaimer
The information and data published herein with respect to this Project are collected from publicly available sources. PropTiger.com does not validate or confirm the veracity of the information or guarantee its authenticity or the compliance of the Project with applicable law in particular the Real Estate (Regulation and Development) Act, 2016 (“Act”). Read Disclaimer




























