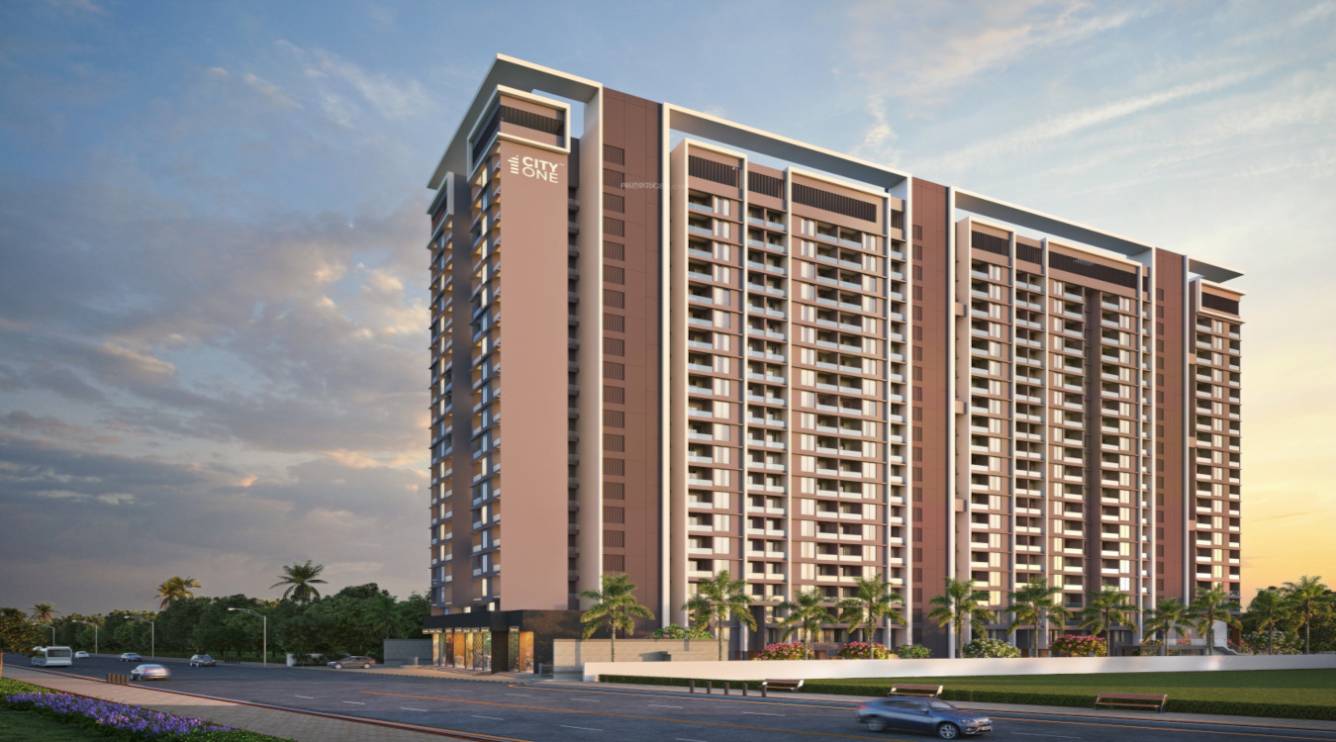
17 Photos
PROJECT RERA ID : P52100033011
656 sq ft 2 BHK 2T Apartment in City One City One SkyVeby City One
₹ 56.11 L
See inclusions
- 2 BHK sq ft₹ 59.89 L
- 3 BHK sq ft₹ 91.98 L
- 2 BHK sq ft₹ 65.39 L
- 2 BHK sq ft₹ 65.65 L
- 2 BHK sq ft₹ 67.70 L
- 2 BHK sq ft₹ 68.21 L
- 3 BHK sq ft₹ 2.03 Cr
- 2 BHK sq ft₹ 91.92 L
- 2 BHK sq ft₹ 1.82 Cr
- 3 BHK sq ft₹ 3.89 Cr
- 2 BHK sq ft₹ 1.59 Cr
- 2 BHK sq ft₹ 56.11 L
- 2 BHK sq ft₹ 56.12 L
- 2 BHK sq ft₹ 58.23 L
- 3 BHK sq ft₹ 81.52 L
- 2 BHK sq ft₹ 58.64 L
- 3 BHK sq ft₹ 3.78 Cr
- 1 BHK sq ft₹ 3.18 Cr
- 2 BHK sq ft₹ 2.87 Cr
- 2 BHK sq ft₹ 5.55 Cr
- 3 BHK sq ft₹ 74.16 L
- 2 BHK sq ft₹ 3.22 Cr
- 2 BHK sq ft₹ 2.80 Cr
- 2 BHK sq ft₹ 2.78 Cr
- 2 BHK sq ft₹ 2.66 Cr
- 2 BHK sq ft₹ 58.21 L
- 3 BHK sq ft₹ 74.13 L
- 2 BHK sq ft₹ 60.25 L
- 3 BHK sq ft₹ 77.10 L
- 2 BHK sq ft₹ 57.75 L
- 2 BHK sq ft₹ 53.74 L
- 2 BHK sq ft₹ 57.75 L
- 2 BHK sq ft₹ 56.88 L
- 2 BHK sq ft₹ 50.06 L
Project Location
Ravet, Pune
Basic Details
Amenities24
Specifications
Property Specifications
- Under ConstructionStatus
- Sep'25Possession Start Date
- 1.95 AcresTotal Area
- 350Total Launched apartments
- Feb'22Launch Date
- NewAvailability
Salient Features
- Water supply sourced from both municipal corporation and borewell.
- Amenities include a sauna bath, steam room, aerobics room, library, and meditation area.
- Features an infinity pool, gymnasium, and indoor games area among the amenities.
- Angels Public School is conveniently situated 3.4 km away.
- Jivanrekha Multispeciality Hospital is located 4.4 km away.
Price & Floorplan
2BHK+2T (656.38 sq ft)
₹ 56.11 L
See Price Inclusions

- 2 Bathrooms
- 2 Bedrooms
- 656 sqft
carpet area
property size here is carpet area. Built-up area is now available
Report Error
Gallery
City One SkyVeElevation
City One SkyVeVideos
City One SkyVeAmenities
City One SkyVeFloor Plans
City One SkyVeOthers
Other properties in City One City One SkyVe
- 1 BHK
- 2 BHK
- 3 BHK

Contact NRI Helpdesk on
Whatsapp(Chat Only)
Whatsapp(Chat Only)
+91-96939-69347

Contact Helpdesk on
Whatsapp(Chat Only)
Whatsapp(Chat Only)
+91-96939-69347
About City One

- 8
Total Projects - 5
Ongoing Projects - RERA ID
City One, formerly known as Sai Spaces, has strongly emerged as a vibrant and thoughtful realty brand that understands the practical needs of the buyers. Company's eminent creations, especially in the promising suburbs of PCMC exemplify its ideology and vision. Smart project layout planning and effective utilization of spaces are the hallmarks of City One. That's why happy families living in existing landmarks of the company, proudly endorse the forthcoming projects as well! City One has made im... read more
Similar Properties
- PT ASSIST
![Project Image Project Image]() Maheshwari 2BHK+2T (606.87 sq ft)by Maheshwari DeveloperGat No. 88, Salunke Vasti, Near Kiwale Public School, Ravet, PunePrice on request
Maheshwari 2BHK+2T (606.87 sq ft)by Maheshwari DeveloperGat No. 88, Salunke Vasti, Near Kiwale Public School, Ravet, PunePrice on request - PT ASSIST
![Project Image Project Image]() Maheshwari 1BHK+1T (393.96 sq ft)by Maheshwari DeveloperGat No. 88, Salunke Vasti, Near Kiwale Public School, Ravet, PunePrice on request
Maheshwari 1BHK+1T (393.96 sq ft)by Maheshwari DeveloperGat No. 88, Salunke Vasti, Near Kiwale Public School, Ravet, PunePrice on request - PT ASSIST
![Project Image Project Image]() Saakshi 1BHK+1T (682 sq ft)by SaakshiS No 74/1B/1, Adarsh Nagar, Kiwale, Near Ravet, Pune₹ 52.23 L
Saakshi 1BHK+1T (682 sq ft)by SaakshiS No 74/1B/1, Adarsh Nagar, Kiwale, Near Ravet, Pune₹ 52.23 L - PT ASSIST
![Project Image Project Image]() Peninsula 2BHK+2T (531.84 sq ft)by Peninsula LandGat Nos 195, 222 Part, 223 Part, 224 Part, Mawal, GahunjePrice on request
Peninsula 2BHK+2T (531.84 sq ft)by Peninsula LandGat Nos 195, 222 Part, 223 Part, 224 Part, Mawal, GahunjePrice on request - PT ASSIST
![Project Image Project Image]() Peninsula 1BHK+1T (412.26 sq ft)by Peninsula LandGat Nos 195, 222 Part, 223 Part, 224 Part, Mawal, GahunjePrice on request
Peninsula 1BHK+1T (412.26 sq ft)by Peninsula LandGat Nos 195, 222 Part, 223 Part, 224 Part, Mawal, GahunjePrice on request
Discuss about City One SkyVe
comment
Disclaimer
PropTiger.com is not marketing this real estate project (“Project”) and is not acting on behalf of the developer of this Project. The Project has been displayed for information purposes only. The information displayed here is not provided by the developer and hence shall not be construed as an offer for sale or an advertisement for sale by PropTiger.com or by the developer.
The information and data published herein with respect to this Project are collected from publicly available sources. PropTiger.com does not validate or confirm the veracity of the information or guarantee its authenticity or the compliance of the Project with applicable law in particular the Real Estate (Regulation and Development) Act, 2016 (“Act”). Read Disclaimer
The information and data published herein with respect to this Project are collected from publicly available sources. PropTiger.com does not validate or confirm the veracity of the information or guarantee its authenticity or the compliance of the Project with applicable law in particular the Real Estate (Regulation and Development) Act, 2016 (“Act”). Read Disclaimer




















