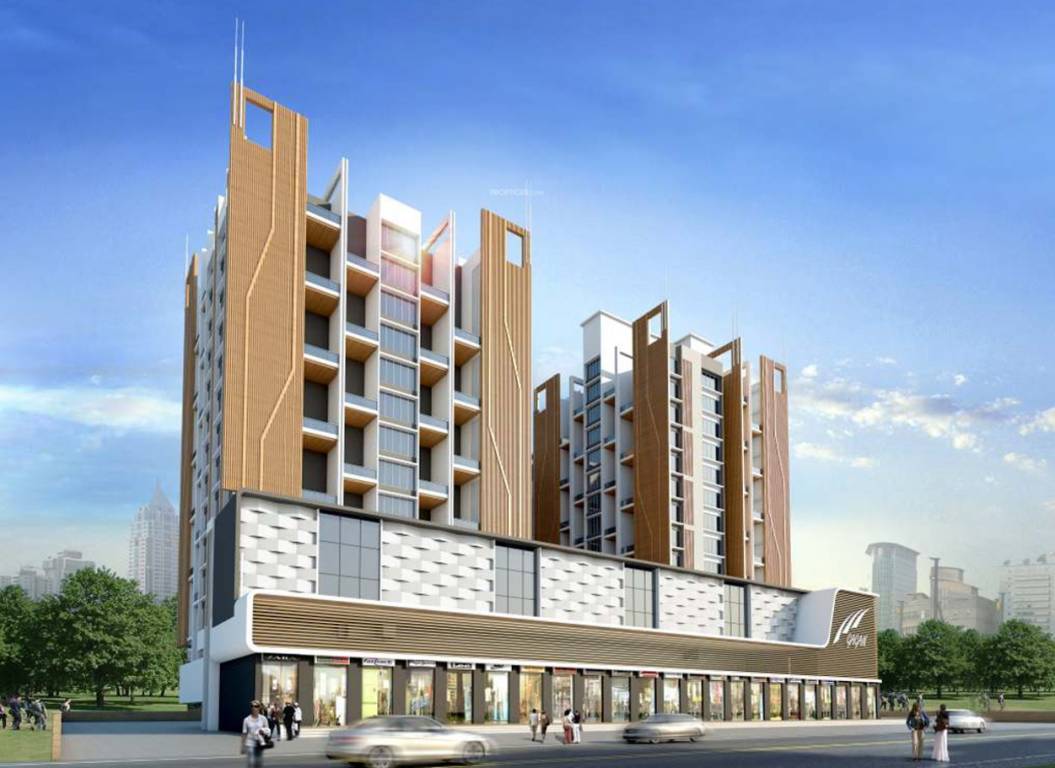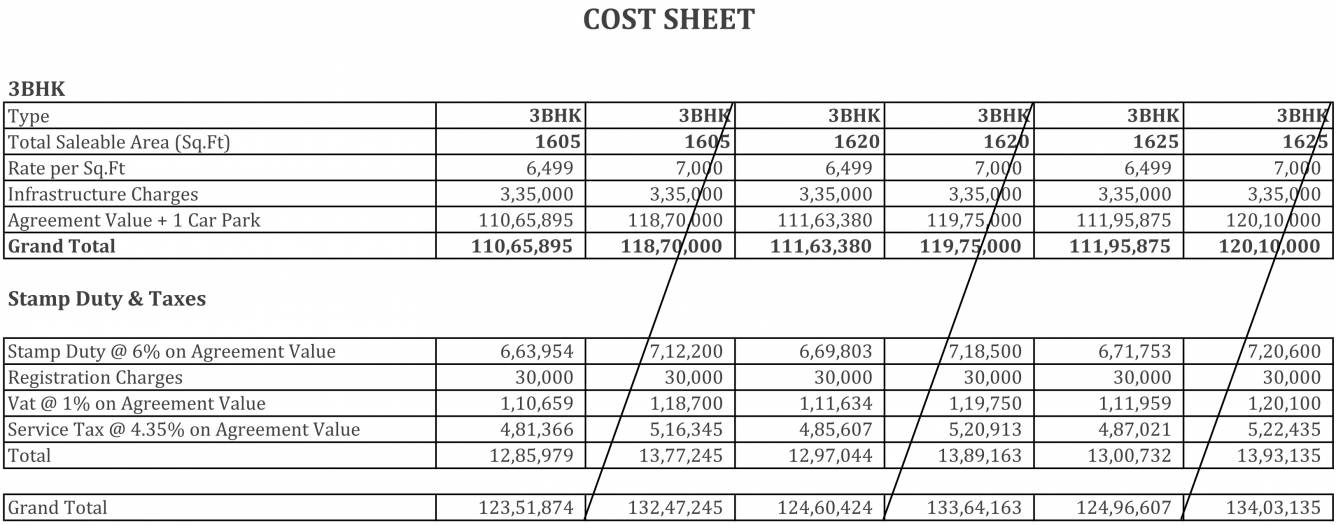
12 Photos
PROJECT RERA ID : P52100001819
968 sq ft 3 BHK 3T Apartment in Gagan Developers Signet
Price on request
- 2 BHK sq ft
- 3 BHK sq ft
- 3 BHK sq ft
- 3 BHK sq ft
- 3 BHK sq ft
- 3 BHK sq ft
- 3 BHK sq ft
- 3 BHK sq ft
- 2 BHK sq ft
- 2 BHK sq ft
- 3 BHK sq ft
- 3 BHK sq ft
- 3 BHK sq ft
- 3 BHK sq ft
- 1 BHK sq ft
- 2 BHK sq ft
- 2 BHK sq ft
- 2 BHK sq ft
- 2 BHK sq ft
- 2 BHK sq ft
- 2 BHK sq ft
- 2 BHK sq ft
- 3 BHK sq ft
- 2 BHK sq ft
- 2 BHK sq ft
- 2 BHK sq ft
- 2 BHK sq ft
- 4 BHK sq ft
- 3 BHK sq ft
- 4 BHK sq ft
- 3 BHK sq ft
- 3 BHK sq ft
- 3 BHK sq ft
- 3 BHK sq ft
- 3 BHK sq ft
- 3 BHK sq ft
- 3 BHK sq ft
- 4 BHK sq ft
- 4 BHK sq ft
- 4 BHK sq ft
- 3 BHK sq ft
- 3 BHK sq ft
- 3 BHK sq ft
- 4 BHK sq ft
Project Location
Kondhwa, Pune
Basic Details
Amenities41
Specifications
Property Specifications
- CompletedStatus
- May'22Possession Start Date
- 2 AcresTotal Area
- 168Total Launched apartments
- Dec'15Launch Date
- ResaleAvailability
Salient Features
- Tender Buds Nursery School (0.4 Km) Away
- Moledina Junior Technical College (1.0 Km) Away
- Pune Junction Railway Station (4.8 Km) Away
- Pune Global School & Junior College (0.6 Km) Away
.
Approved for Home loans from following banks
Payment Plans

Price & Floorplan
3BHK+3T (967.67 sq ft)
Price On Request

- 3 Bathrooms
- 3 Bedrooms
- 968 sqft
carpet area
property size here is carpet area. Built-up area is now available
Report Error
Gallery
Gagan SignetElevation
Gagan SignetVideos
Gagan SignetAmenities
Gagan SignetFloor Plans
Gagan SignetNeighbourhood
Gagan SignetConstruction Updates
Gagan SignetOthers
Other properties in Gagan Developers Signet
- 1 BHK
- 2 BHK
- 3 BHK
- 4 BHK

Contact NRI Helpdesk on
Whatsapp(Chat Only)
Whatsapp(Chat Only)
+91-96939-69347

Contact Helpdesk on
Whatsapp(Chat Only)
Whatsapp(Chat Only)
+91-96939-69347
About Gagan Developers

- 9
Total Projects - 2
Ongoing Projects - RERA ID
There is a difference between a house and a home. A house is a work of construction, defined by the bricks and stone out of which it is made. A home, on the other hand, is a place of solace, where the mind finds peace. It should have the power to draw you into its bosom in good times and bad. We at Gagan Developers understand how important it is to create a home out of a house. That’s because our homes are built on the strong foundation of a fourteen year old legacy that amalgamates vision... read more
Similar Properties
- PT ASSIST
![Project Image Project Image]() Reputed Builder 3BHK+3Tby Reputed BuilderKondhwa, PunePrice on request
Reputed Builder 3BHK+3Tby Reputed BuilderKondhwa, PunePrice on request - PT ASSIST
![Project Image Project Image]() Hubtown 2BHK+2T (972 sq ft)by Hubtown LimitedSurvey No.45, Near New Iskcon Temple, Tilekar Nagar, Off Katraj Bypass Road, KondhwaPrice on request
Hubtown 2BHK+2T (972 sq ft)by Hubtown LimitedSurvey No.45, Near New Iskcon Temple, Tilekar Nagar, Off Katraj Bypass Road, KondhwaPrice on request - PT ASSIST
![Project Image Project Image]() Reputed Builder 2BHK+2Tby Reputed BuilderKondhwa, PunePrice on request
Reputed Builder 2BHK+2Tby Reputed BuilderKondhwa, PunePrice on request - PT ASSIST
![Project Image Project Image]() Ashapuri 2BHK+2T (915 sq ft)by Jain Ashapuri GroupS. No. 44 Gangadham, Katraj Road, Marketyard, Annexe, Near KondhwaPrice on request
Ashapuri 2BHK+2T (915 sq ft)by Jain Ashapuri GroupS. No. 44 Gangadham, Katraj Road, Marketyard, Annexe, Near KondhwaPrice on request - PT ASSIST
![Project Image Project Image]() Raviraj 2BHK+2T (937 sq ft)by Raviraj RealtyS. No.44 (Part), KondhawaPrice on request
Raviraj 2BHK+2T (937 sq ft)by Raviraj RealtyS. No.44 (Part), KondhawaPrice on request
Discuss about Gagan Signet
comment
Disclaimer
PropTiger.com is not marketing this real estate project (“Project”) and is not acting on behalf of the developer of this Project. The Project has been displayed for information purposes only. The information displayed here is not provided by the developer and hence shall not be construed as an offer for sale or an advertisement for sale by PropTiger.com or by the developer.
The information and data published herein with respect to this Project are collected from publicly available sources. PropTiger.com does not validate or confirm the veracity of the information or guarantee its authenticity or the compliance of the Project with applicable law in particular the Real Estate (Regulation and Development) Act, 2016 (“Act”). Read Disclaimer
The information and data published herein with respect to this Project are collected from publicly available sources. PropTiger.com does not validate or confirm the veracity of the information or guarantee its authenticity or the compliance of the Project with applicable law in particular the Real Estate (Regulation and Development) Act, 2016 (“Act”). Read Disclaimer

























