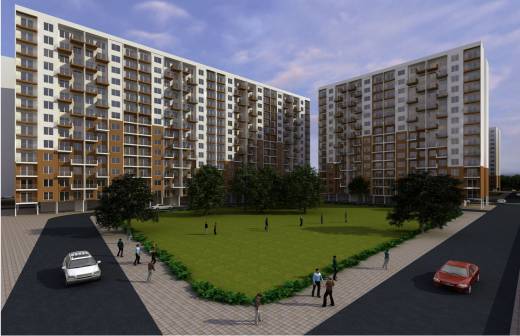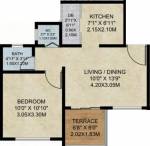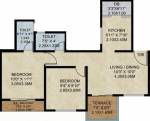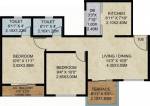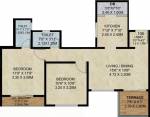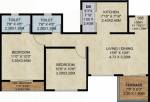
13 Photos
PROJECT RERA ID : P52100000339 & P52100000285
Kohinoor Abhimaan

₹ 26.02 L - ₹ 44.08 L
Builder Price
See inclusions
1, 2 BHK
Apartment
562 - 952 sq ft
Builtup area
Project Location
Gahunje, Pune
Overview
- Nov'19Possession Start Date
- CompletedStatus
- 22 AcresTotal Area
- 2008Total Launched apartments
- Oct'15Launch Date
- New and ResaleAvailability
Salient Features
- Secure living surroundings which gives you peace of mind with max safety & security
- Peaceful and green surroundings with max natural light & ventilation
- Township living with a world of features and facilities with Ample of amenities with in premises
- Strategically located near Mumbai Pune Expressway, Well connected by Rail
More about Kohinoor Abhimaan
Abhimaan project is registered in RERA under new projects as follows- Abhimaan Homes Phase I P52100000339 & Abhimaan Homes Phase IIP52100000285Abhimaan by Kohinoor Group, located in Gahunje, Pune, offers apartments. The amenities include swimming pool, club house, multipurpose room, rainwater harvesting, jogging track, fitness centre, party lawn, acupressure, recreation room, amphitheatre, CCTV security system, chess room, herbal garden, squash court, and yoga lawn. Situated in suburb P...read more
Approved for Home loans from following banks
Kohinoor Abhimaan Floor Plans
- 1 BHK
- 2 BHK
| Floor Plan | Area | Builder Price |
|---|---|---|
 | 562 sq ft (1BHK+1T) | ₹ 26.02 L |
Report Error
Our Picks
- PriceConfigurationPossession
- Current Project
![Images for Elevation of Kohinoor Abhimaan Images for Elevation of Kohinoor Abhimaan]() Kohinoor Abhimaanby Kohinoor Group Construction And Real EstateGahunje, Pune₹ 26.02 L - ₹ 44.08 L1,2 BHK Apartment562 - 952 sq ftNov '19
Kohinoor Abhimaanby Kohinoor Group Construction And Real EstateGahunje, Pune₹ 26.02 L - ₹ 44.08 L1,2 BHK Apartment562 - 952 sq ftNov '19 - Recommended
![abhimaan-homes-phase-i Elevation Elevation]() Abhimaan Homesby Kohinoor Group Construction And Real EstateGahunje, Pune₹ 20.85 L - ₹ 35.45 L1,2 BHK Apartment327 - 556 sq ftNov '19
Abhimaan Homesby Kohinoor Group Construction And Real EstateGahunje, Pune₹ 20.85 L - ₹ 35.45 L1,2 BHK Apartment327 - 556 sq ftNov '19 - Recommended
![24-west-phase-4 Images for Elevation of Mantra 24 West Phase 4 Images for Elevation of Mantra 24 West Phase 4]() 24 West Phase 4by Mantra PropertiesGahunje, Pune₹ 20.85 L - ₹ 35.45 L1,2 BHK Apartment265 - 431 sq ftNov '22
24 West Phase 4by Mantra PropertiesGahunje, Pune₹ 20.85 L - ₹ 35.45 L1,2 BHK Apartment265 - 431 sq ftNov '22
Kohinoor Abhimaan Amenities
- Swimming Pool
- Club House
- Multipurpose Room
- Rain Water Harvesting
- Jogging Track
- Business Center
- Recreation Facilities
- Squash Court
Kohinoor Abhimaan Specifications
Flooring
Toilets:
Ceramic Tiles
Balcony:
Ceramic Tiles
Living/Dining:
Vitrified Tiles
Master Bedroom:
Vitrified Tiles
Other Bedroom:
Vitrified Tiles
Kitchen:
Vitrified Tiles
Walls
Exterior:
Acrylic Paint
Kitchen:
Ceramic Tiles Dado
Interior:
Oil Bound Distemper
Gallery
Kohinoor AbhimaanElevation
Kohinoor AbhimaanVideos
Kohinoor AbhimaanAmenities
Kohinoor AbhimaanFloor Plans
Kohinoor AbhimaanNeighbourhood
Payment Plans
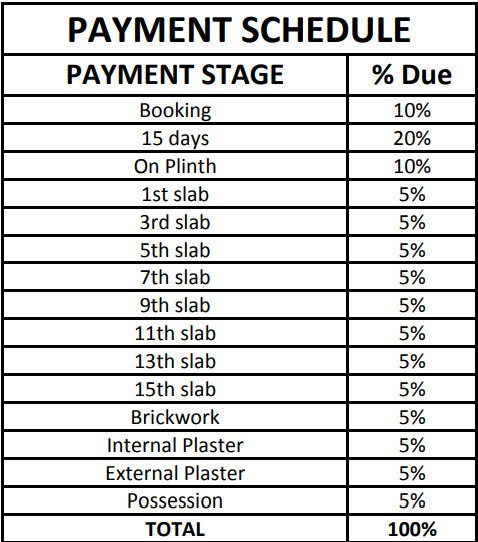

Contact NRI Helpdesk on
Whatsapp(Chat Only)
Whatsapp(Chat Only)
+91-96939-69347

Contact Helpdesk on
Whatsapp(Chat Only)
Whatsapp(Chat Only)
+91-96939-69347
About Kohinoor Group Construction And Real Estate

- 43
Years of Experience - 47
Total Projects - 17
Ongoing Projects - RERA ID
Similar Projects
- PT ASSIST
![abhimaan-homes-phase-i Elevation abhimaan-homes-phase-i Elevation]() Kohinoor Abhimaan Homesby Kohinoor Group Construction And Real EstateGahunje, Pune₹ 20.85 L - ₹ 35.45 L
Kohinoor Abhimaan Homesby Kohinoor Group Construction And Real EstateGahunje, Pune₹ 20.85 L - ₹ 35.45 L - PT ASSIST
![24-west-phase-4 Images for Elevation of Mantra 24 West Phase 4 24-west-phase-4 Images for Elevation of Mantra 24 West Phase 4]() Mantra 24 West Phase 4by Mantra PropertiesGahunje, PunePrice on request
Mantra 24 West Phase 4by Mantra PropertiesGahunje, PunePrice on request - PT ASSIST
![wood-park Elevation wood-park Elevation]() Godrej Wood Parkby Godrej PropertiesMamurdi, PunePrice on request
Godrej Wood Parkby Godrej PropertiesMamurdi, PunePrice on request - PT ASSIST
![Images for Project Images for Project]() Godrej Forest Grove At Godrej Park Greensby Godrej PropertiesMamurdi, Pune₹ 50.53 L - ₹ 73.92 L
Godrej Forest Grove At Godrej Park Greensby Godrej PropertiesMamurdi, Pune₹ 50.53 L - ₹ 73.92 L - PT ASSIST
![villagio-i Elevation villagio-i Elevation]() Supreme Villagio Iby Supreme UniversalSomatane, Pune₹ 1.60 Cr - ₹ 1.90 Cr
Supreme Villagio Iby Supreme UniversalSomatane, Pune₹ 1.60 Cr - ₹ 1.90 Cr
Discuss about Kohinoor Abhimaan
comment
Disclaimer
PropTiger.com is not marketing this real estate project (“Project”) and is not acting on behalf of the developer of this Project. The Project has been displayed for information purposes only. The information displayed here is not provided by the developer and hence shall not be construed as an offer for sale or an advertisement for sale by PropTiger.com or by the developer.
The information and data published herein with respect to this Project are collected from publicly available sources. PropTiger.com does not validate or confirm the veracity of the information or guarantee its authenticity or the compliance of the Project with applicable law in particular the Real Estate (Regulation and Development) Act, 2016 (“Act”). Read Disclaimer
The information and data published herein with respect to this Project are collected from publicly available sources. PropTiger.com does not validate or confirm the veracity of the information or guarantee its authenticity or the compliance of the Project with applicable law in particular the Real Estate (Regulation and Development) Act, 2016 (“Act”). Read Disclaimer





