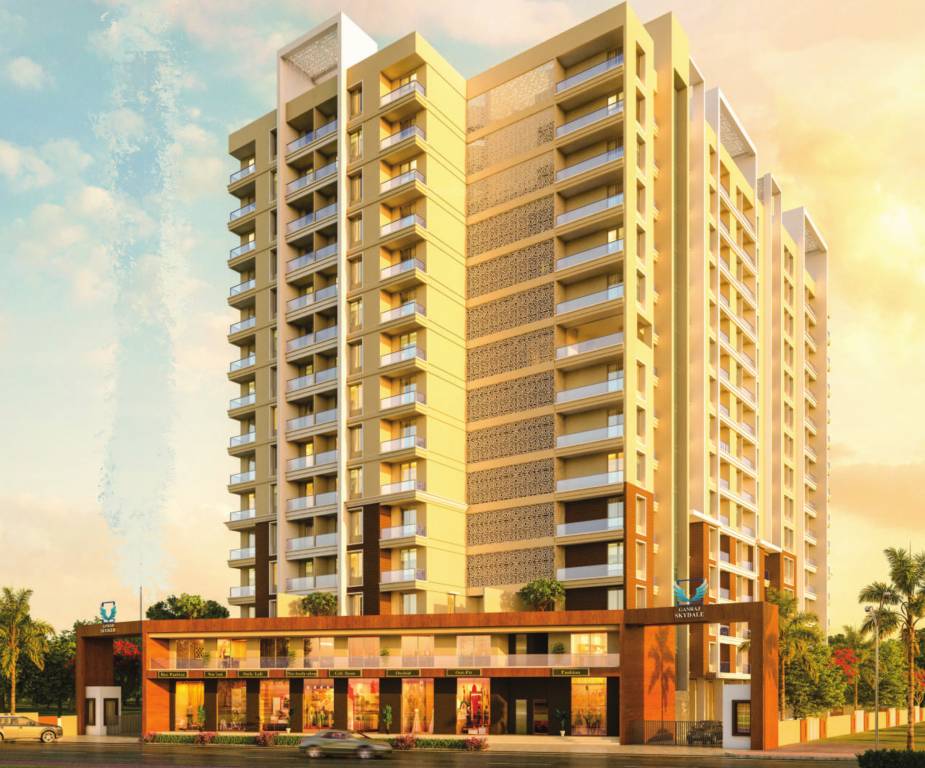
11 Photos
PROJECT RERA ID : P52100028527
897 sq ft 3 BHK 3T Apartment in Ganraj Associates Skydale
₹ 63.29 L
See inclusions
Project Location
NIBM Annex Mohammadwadi, Pune
Basic Details
Amenities30
Specifications
Property Specifications
- Under ConstructionStatus
- Mar'26Possession Start Date
- 0.98 AcresTotal Area
- 103Total Launched apartments
- Sep'22Launch Date
- NewAvailability
Salient Features
- Homes come surrounded by wealth of green spaces, modern amenities and conveniences to transform your life into an unending source of joy.
- Delhi Public school, Undri is nearby
.
Price & Floorplan
3BHK+3T (896.96 sq ft)
₹ 63.29 L
See Price Inclusions

- 3 Bathrooms
- 3 Bedrooms
- 897 sqft
carpet area
property size here is carpet area. Built-up area is now available
Report Error
Gallery
Ganraj SkydaleElevation
Ganraj SkydaleVideos
Ganraj SkydaleAmenities
Ganraj SkydaleNeighbourhood
Other properties in Ganraj Associates Skydale
- 1 BHK
- 2 BHK
- 3 BHK

Contact NRI Helpdesk on
Whatsapp(Chat Only)
Whatsapp(Chat Only)
+91-96939-69347

Contact Helpdesk on
Whatsapp(Chat Only)
Whatsapp(Chat Only)
+91-96939-69347
About Ganraj Associates

- 12
Years of Experience - 9
Total Projects - 3
Ongoing Projects - RERA ID
Similar Properties
- PT ASSIST
![Project Image Project Image]() Mantra 2BHK+2T (949 sq ft)by Mantra PropertiesSurvey No. 56, Undri Pisoli Road, Undri, Pune₹ 72.69 L
Mantra 2BHK+2T (949 sq ft)by Mantra PropertiesSurvey No. 56, Undri Pisoli Road, Undri, Pune₹ 72.69 L - PT ASSIST
![Project Image Project Image]() Bramha 2BHK+2T (965 sq ft)by Bramha CorpSurvey No. 13, Hissa No. 1, 2, 3, At Kondhwa Khurd, Haveli, KondhwaPrice on request
Bramha 2BHK+2T (965 sq ft)by Bramha CorpSurvey No. 13, Hissa No. 1, 2, 3, At Kondhwa Khurd, Haveli, KondhwaPrice on request - PT ASSIST
![Project Image Project Image]() Bramha 3BHK+3T (1,018 sq ft)by Bramha CorpSurvey No. 13, Hissa No. 1, 2, 3, At Kondhwa Khurd, Haveli, KondhwaPrice on request
Bramha 3BHK+3T (1,018 sq ft)by Bramha CorpSurvey No. 13, Hissa No. 1, 2, 3, At Kondhwa Khurd, Haveli, KondhwaPrice on request - PT ASSIST
![Project Image Project Image]() Goel 4BHK+4T (2,980 sq ft)by Goel Ganga GroupPlot No. 69/1A/1A, 69/2A/2A, Wanowrie, PunePrice on request
Goel 4BHK+4T (2,980 sq ft)by Goel Ganga GroupPlot No. 69/1A/1A, 69/2A/2A, Wanowrie, PunePrice on request - PT ASSIST
![Project Image Project Image]() Goel 5BHK+5T (4,031 sq ft)by Goel Ganga GroupPlot No. 69/1A/1A, 69/2A/2A, Wanowrie, PunePrice on request
Goel 5BHK+5T (4,031 sq ft)by Goel Ganga GroupPlot No. 69/1A/1A, 69/2A/2A, Wanowrie, PunePrice on request
Discuss about Ganraj Skydale
comment
Disclaimer
PropTiger.com is not marketing this real estate project (“Project”) and is not acting on behalf of the developer of this Project. The Project has been displayed for information purposes only. The information displayed here is not provided by the developer and hence shall not be construed as an offer for sale or an advertisement for sale by PropTiger.com or by the developer.
The information and data published herein with respect to this Project are collected from publicly available sources. PropTiger.com does not validate or confirm the veracity of the information or guarantee its authenticity or the compliance of the Project with applicable law in particular the Real Estate (Regulation and Development) Act, 2016 (“Act”). Read Disclaimer
The information and data published herein with respect to this Project are collected from publicly available sources. PropTiger.com does not validate or confirm the veracity of the information or guarantee its authenticity or the compliance of the Project with applicable law in particular the Real Estate (Regulation and Development) Act, 2016 (“Act”). Read Disclaimer















