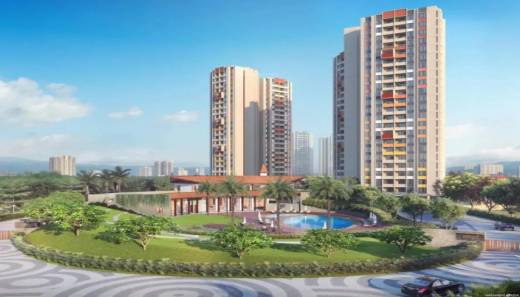
43 Photos
PROJECT RERA ID : P52100055666
Astrana
₹ 1.07 Cr - ₹ 2.60 Cr
Builder Price
See inclusions
2, 3, 4 BHK
Apartment
803 - 1,950 sq ft
Carpet Area
Project Location
Hadapsar, Pune
Overview
- Mar'28Possession Start Date
- Under ConstructionStatus
- 6.32 AcresTotal Area
- 192Total Launched apartments
- Apr'24Launch Date
- NewAvailability
More about Astrana
.
Astrana Floor Plans
- 2 BHK
- 3 BHK
- 4 BHK
Report Error
Our Picks
- PriceConfigurationPossession
- Current Project
![astrana Elevation Elevation]() Astranaby Dilip Baburao TupeHadapsar, Pune₹ 1.07 Cr - ₹ 2.60 Cr2,3,4 BHK Apartment803 - 1,950 sq ftMar '28
Astranaby Dilip Baburao TupeHadapsar, Pune₹ 1.07 Cr - ₹ 2.60 Cr2,3,4 BHK Apartment803 - 1,950 sq ftMar '28 - Recommended
![joyville-hadapsar-4bhk-duplex Elevation Elevation]() Joyville Hadapsar 4BHK Duplexby Shapoorji Pallonji Real EstateHadapsar, Pune₹ 1.56 Cr - ₹ 1.56 Cr4 BHK Apartment1,400 sq ftData Not Available
Joyville Hadapsar 4BHK Duplexby Shapoorji Pallonji Real EstateHadapsar, Pune₹ 1.56 Cr - ₹ 1.56 Cr4 BHK Apartment1,400 sq ftData Not Available - Recommended
![Images for Elevation of Vishal Belleza Apartments Images for Elevation of Vishal Belleza Apartments]() Belleza Apartmentsby Vishal GroupHadapsar, Pune₹ 1.56 Cr - ₹ 1.56 Cr2,3 BHK Apartment1,007 - 1,431 sq ftApr '17
Belleza Apartmentsby Vishal GroupHadapsar, Pune₹ 1.56 Cr - ₹ 1.56 Cr2,3 BHK Apartment1,007 - 1,431 sq ftApr '17
Astrana Amenities
- Open Car Parking
- Jogging Track
- 24X7 Water Supply
- Rain Water Harvesting
- Gated Community
- 24 X 7 Security
- High-tech Alarm System
- CCTV
Astrana Specifications
Doors
Main:
Laminated Flush Door
Flooring
Toilets:
Anti Skid Tiles
Living/Dining:
Vitrified Tiles
Master Bedroom:
Vitrified Tiles
Other Bedroom:
Vitrified Tiles
Kitchen:
Vitrified Tiles
Gallery
AstranaElevation
AstranaAmenities
AstranaFloor Plans
AstranaOthers

Contact NRI Helpdesk on
Whatsapp(Chat Only)
Whatsapp(Chat Only)
+91-96939-69347

Contact Helpdesk on
Whatsapp(Chat Only)
Whatsapp(Chat Only)
+91-96939-69347
About Dilip Baburao Tupe
Dilip Baburao Tupe
- 1
Total Projects - 1
Ongoing Projects - RERA ID
Similar Projects
- PT ASSIST
![joyville-hadapsar-4bhk-duplex Elevation joyville-hadapsar-4bhk-duplex Elevation]() Shapoorji Pallonji Joyville Hadapsar 4BHK Duplexby Shapoorji Pallonji Real EstateHadapsar, Pune₹ 1.56 Cr
Shapoorji Pallonji Joyville Hadapsar 4BHK Duplexby Shapoorji Pallonji Real EstateHadapsar, Pune₹ 1.56 Cr - PT ASSIST
![Images for Elevation of Vishal Belleza Apartments Images for Elevation of Vishal Belleza Apartments]() Vishal Belleza Apartmentsby Vishal GroupHadapsar, PunePrice on request
Vishal Belleza Apartmentsby Vishal GroupHadapsar, PunePrice on request - PT ASSIST
![Images for Elevation of Marvel Bounty Building L Images for Elevation of Marvel Bounty Building L]() Marvel Bounty Building Lby Marvel RealtorsHadapsar, Pune₹ 2.39 Cr - ₹ 2.70 Cr
Marvel Bounty Building Lby Marvel RealtorsHadapsar, Pune₹ 2.39 Cr - ₹ 2.70 Cr - PT ASSIST
![bounty-ii Images for Elevation of Marvel Bounty II bounty-ii Images for Elevation of Marvel Bounty II]() Marvel Bounty IIby Marvel RealtorsHadapsar, PunePrice on request
Marvel Bounty IIby Marvel RealtorsHadapsar, PunePrice on request - PT ASSIST
![greenscape Elevation greenscape Elevation]() Dosti Greenscapesby Dosti GroupHadapsar, Pune₹ 80.02 L - ₹ 2.35 Cr
Dosti Greenscapesby Dosti GroupHadapsar, Pune₹ 80.02 L - ₹ 2.35 Cr
Discuss about Astrana
comment
Disclaimer
PropTiger.com is not marketing this real estate project (“Project”) and is not acting on behalf of the developer of this Project. The Project has been displayed for information purposes only. The information displayed here is not provided by the developer and hence shall not be construed as an offer for sale or an advertisement for sale by PropTiger.com or by the developer.
The information and data published herein with respect to this Project are collected from publicly available sources. PropTiger.com does not validate or confirm the veracity of the information or guarantee its authenticity or the compliance of the Project with applicable law in particular the Real Estate (Regulation and Development) Act, 2016 (“Act”). Read Disclaimer
The information and data published herein with respect to this Project are collected from publicly available sources. PropTiger.com does not validate or confirm the veracity of the information or guarantee its authenticity or the compliance of the Project with applicable law in particular the Real Estate (Regulation and Development) Act, 2016 (“Act”). Read Disclaimer











































