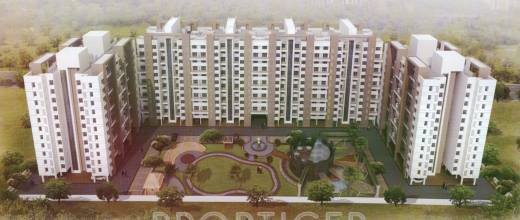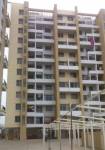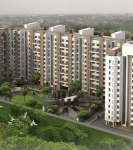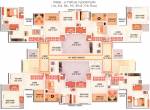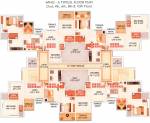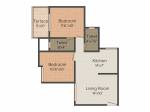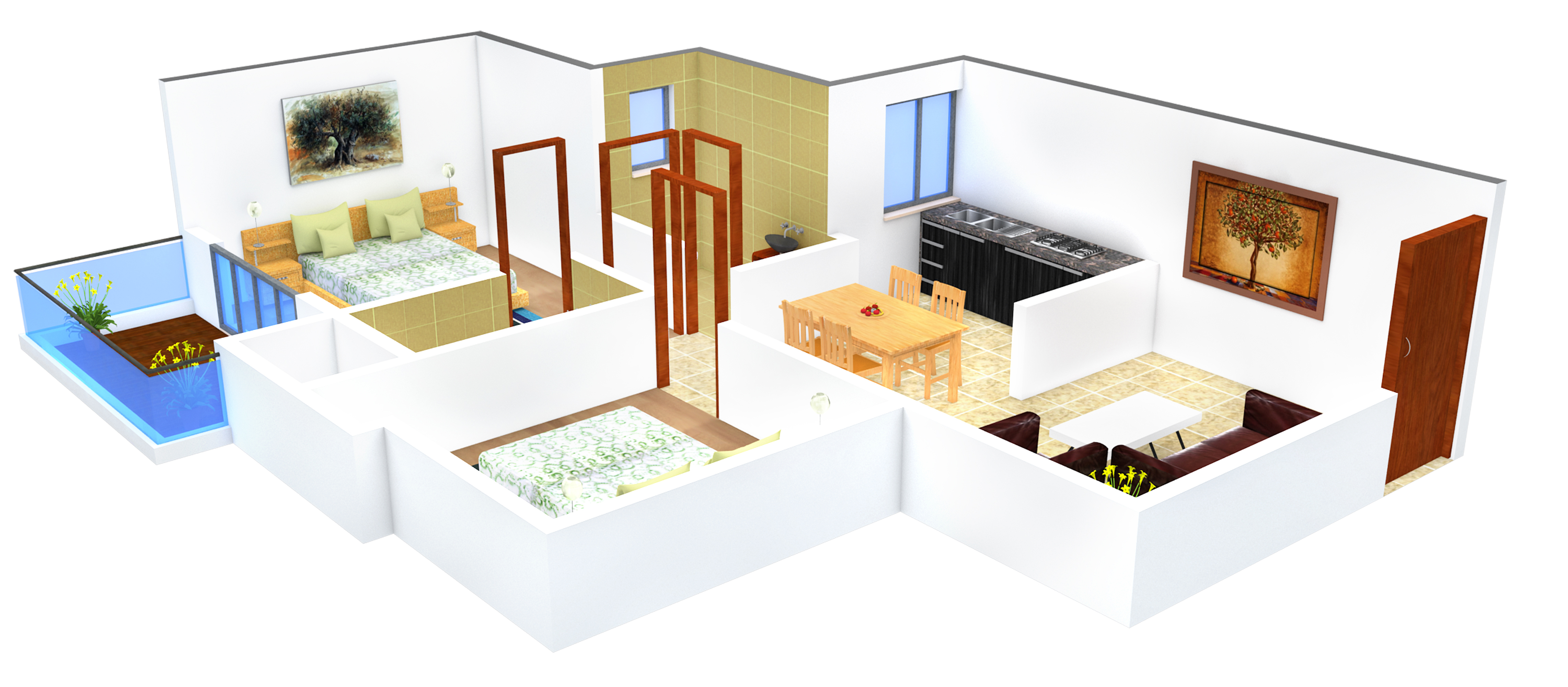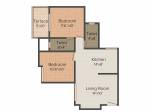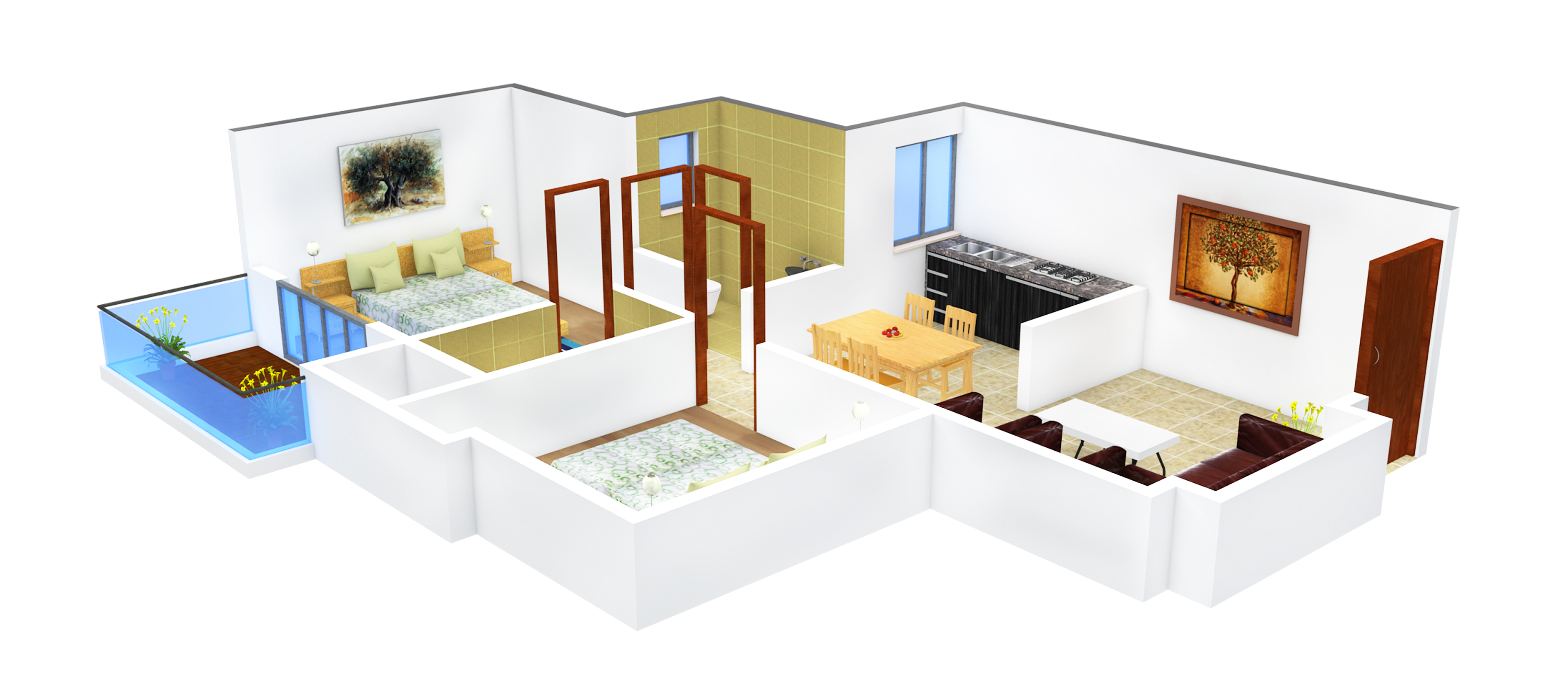
PROJECT RERA ID : Rera Not Applicable
Navratna Exotica

Price on request
Builder Price
1, 2 BHK
Apartment
533 - 848 sq ft
Builtup area
Project Location
Hadapsar, Pune
Overview
- Dec'15Possession Start Date
- CompletedStatus
- 176Total Launched apartments
- Mar'14Launch Date
- ResaleAvailability
Salient Features
- Pawar Public School (1.8 Km) Away
- Aabhe Hospital (0.2 Km) Away
- Dhanvantri General Hospital (0.1 Km) Away
- The Lexicon School (1.9 Km) Away
- Jayawantrao Sawant Engneering College Risoli (2.4 Km) Away
More about Navratna Exotica
Exotica offer to the budgeted home seeker quality 1BHK and 2BHK residences at Hadapsar. Each of the apartments measures 533 to 848 sq. ft. and offers great views of the surroundings. There are 176 apartments on offer in this under construction property. Many amenities are offered within the premise of the property including basketball court, senior citizen zone, open air amphitheatre, temple, gazebos and acupressure pathways, power back-up and solar water heating and 24X7 security. Hadapsar is a...read more
Approved for Home loans from following banks
Navratna Exotica Floor Plans
Report Error
Our Picks
- PriceConfigurationPossession
- Current Project
![exotica Images for Elevation of Navratna Exotica Images for Elevation of Navratna Exotica]() Navratna Exoticaby Navratna PropertiesHadapsar, PuneData Not Available1,2 BHK Apartment533 - 848 sq ftDec '15
Navratna Exoticaby Navratna PropertiesHadapsar, PuneData Not Available1,2 BHK Apartment533 - 848 sq ftDec '15 - Recommended
![esteban-ii Elevation Elevation]() Esteban IIby Nyati GroupUndri, Pune₹ 84.50 L - ₹ 1.22 Cr2,3 BHK Apartment744 - 1,096 sq ftNov '28
Esteban IIby Nyati GroupUndri, Pune₹ 84.50 L - ₹ 1.22 Cr2,3 BHK Apartment744 - 1,096 sq ftNov '28 - Recommended
![primeview-e1 Elevation Elevation]() Primeview E1by Kumar PropertiesHadapsar, Pune₹ 57.59 L - ₹ 65.91 L2,3 BHK Apartment713 - 816 sq ftDec '28
Primeview E1by Kumar PropertiesHadapsar, Pune₹ 57.59 L - ₹ 65.91 L2,3 BHK Apartment713 - 816 sq ftDec '28
Navratna Exotica Amenities
- Gymnasium
- Swimming Pool
- Children's play area
- Club House
- 24 X 7 Security
- Power Backup
- Jogging Track
- Lift Available
Navratna Exotica Specifications
Flooring
Kitchen:
Vitrified tile flooring in kitchen
Living/Dining:
Vitrified Tiles
Master Bedroom:
Vitrified Tiles
Toilets:
Anti Skid Vitrified Tiles
Other Bedroom:
- Vitrified tiles in common bedroom, children bedroom and kitchen
Balcony:
Anti Skid Vitrified Tiles
Walls
Toilets:
Ceramic Tiles
Kitchen:
Ceramic Tiles
Exterior:
Oil Bound Distemper Paint
Interior:
Texture Paint
Gallery
Navratna ExoticaElevation
Navratna ExoticaVideos
Navratna ExoticaAmenities
Navratna ExoticaFloor Plans
Navratna ExoticaNeighbourhood
Payment Plans
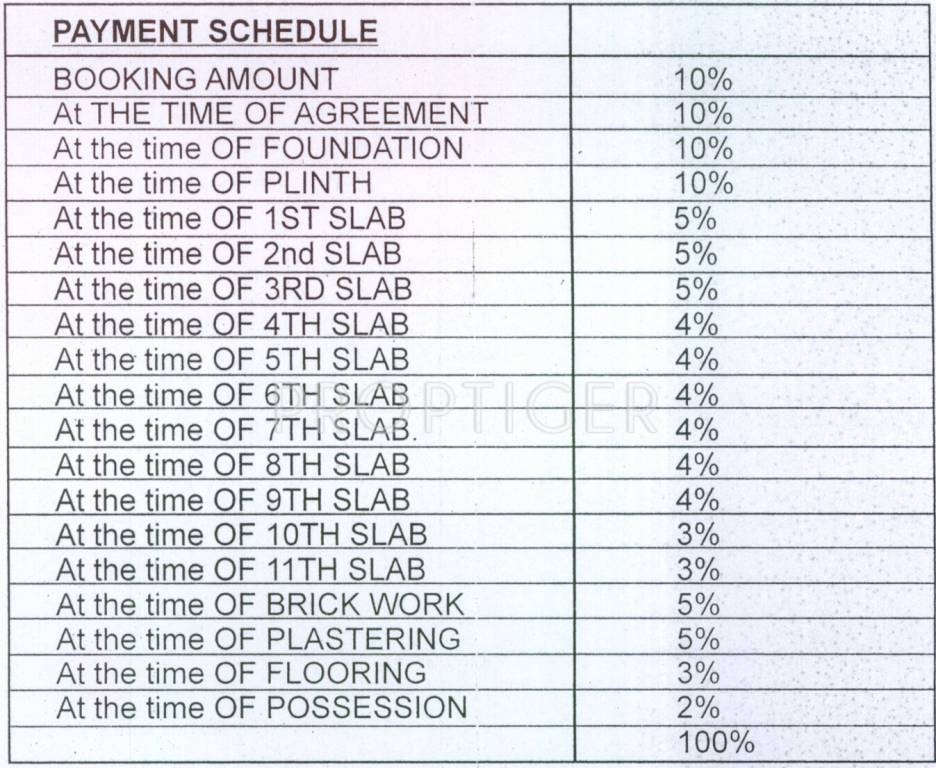

Contact NRI Helpdesk on
Whatsapp(Chat Only)
Whatsapp(Chat Only)
+91-96939-69347

Contact Helpdesk on
Whatsapp(Chat Only)
Whatsapp(Chat Only)
+91-96939-69347
About Navratna Properties

- 2
Total Projects - 0
Ongoing Projects - RERA ID
Similar Projects
- PT ASSIST
![esteban-ii Elevation esteban-ii Elevation]() Nyati Esteban IIby Nyati GroupUndri, Pune₹ 82.00 L - ₹ 1.20 Cr
Nyati Esteban IIby Nyati GroupUndri, Pune₹ 82.00 L - ₹ 1.20 Cr - PT ASSIST
![primeview-e1 Elevation primeview-e1 Elevation]() Kumar Primeview E1by Kumar PropertiesHadapsar, Pune₹ 54.18 L - ₹ 61.98 L
Kumar Primeview E1by Kumar PropertiesHadapsar, Pune₹ 54.18 L - ₹ 61.98 L - PT ASSIST
![rhythm-county-phase-1 Images for Elevation of Majestique Rhythm County Phase 1 rhythm-county-phase-1 Images for Elevation of Majestique Rhythm County Phase 1]() Majestique Rhythm County Phase 1by Majestique LandmarksHandewadi, PunePrice on request
Majestique Rhythm County Phase 1by Majestique LandmarksHandewadi, PunePrice on request - PT ASSIST
![khushvista-phase-1 Elevation khushvista-phase-1 Elevation]() Khushvistaby Elated Housing LlpNIBM Annex Mohammadwadi, Pune₹ 37.00 L - ₹ 38.40 L
Khushvistaby Elated Housing LlpNIBM Annex Mohammadwadi, Pune₹ 37.00 L - ₹ 38.40 L - PT ASSIST
![rhythm-county-phase-ii Elevation rhythm-county-phase-ii Elevation]() Majestique Rhythm County Phase IIby Majestique LandmarksHandewadi, PunePrice on request
Majestique Rhythm County Phase IIby Majestique LandmarksHandewadi, PunePrice on request
Discuss about Navratna Exotica
comment
Disclaimer
PropTiger.com is not marketing this real estate project (“Project”) and is not acting on behalf of the developer of this Project. The Project has been displayed for information purposes only. The information displayed here is not provided by the developer and hence shall not be construed as an offer for sale or an advertisement for sale by PropTiger.com or by the developer.
The information and data published herein with respect to this Project are collected from publicly available sources. PropTiger.com does not validate or confirm the veracity of the information or guarantee its authenticity or the compliance of the Project with applicable law in particular the Real Estate (Regulation and Development) Act, 2016 (“Act”). Read Disclaimer
The information and data published herein with respect to this Project are collected from publicly available sources. PropTiger.com does not validate or confirm the veracity of the information or guarantee its authenticity or the compliance of the Project with applicable law in particular the Real Estate (Regulation and Development) Act, 2016 (“Act”). Read Disclaimer












