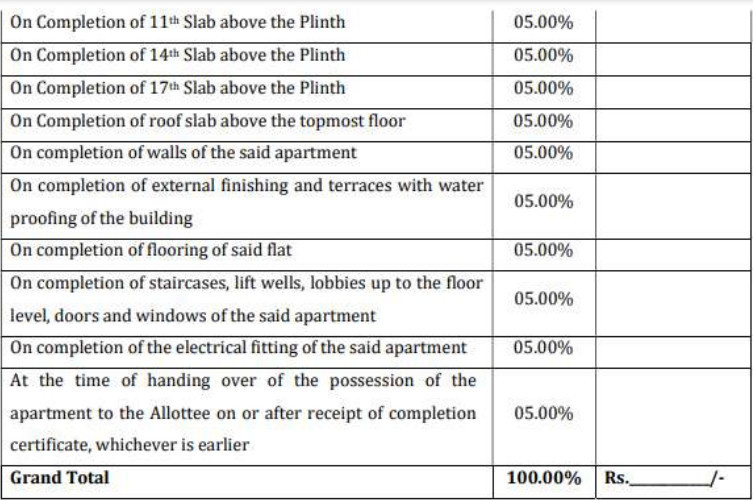
PROJECT RERA ID : P52100027638
742 sq ft 2 BHK 2T Apartment in Kakkad Developments La Vida Phase 2
₹ 99.47 L
See inclusions
- 2 BHK sq ft₹ 95.10 L
- 2 BHK sq ft₹ 99.47 L
- 3 BHK sq ft₹ 1.49 Cr
- 2 BHK sq ft₹ 1.13 Cr
- 2 BHK sq ft₹ 1.31 Cr
- 2 BHK sq ft₹ 1.08 Cr
- 2 BHK sq ft₹ 1.14 Cr
- 3 BHK sq ft₹ 1.28 Cr
- 2 BHK sq ft₹ 1.55 Cr
- 3 BHK sq ft₹ 1.78 Cr
- 3 BHK sq ft₹ 1.22 Cr
- 2 BHK sq ft₹ 92.48 L
- 3 BHK sq ft₹ 1.33 Cr
- 2 BHK sq ft₹ 1.02 Cr
- 3 BHK sq ft₹ 1.33 Cr
Project Location
Balewadi, Pune
Basic Details
Amenities47
Specifications
Property Specifications
- CompletedStatus
- May'25Possession Start Date
- 2.57 AcresTotal Area
- 22Total Launched apartments
- Nov'20Launch Date
- New and ResaleAvailability
Salient Features
- Energy-Efficient Common Lighting, rainwater harvesting and solar heated waters for common toilets.
- 2 minutes from Jupitar Hospital.
- Amenities include gazebo, jogging track, amphitheater, party lawn, clubhouse, and yoga & meditation area.
- Schools within 5 km radius are Aditya Horizon School (1.9 km), Bharati Vidyapeeth School (800 m), Pearl's Drop School (2.7 km), Aditya Horizon School (1.9 km), Balwadkar PMC School (550 m).
- Popular retail avenues within 7 km are Westend Mall, D Mart, Westside, Reliance Mall, Xion Mall, and Balewadi High Street area.
- IGBC Certified Project.
Kakkad La Vida in Balewadi, one of the upcoming under-construction housing societies in Pune. There are apartments for sale in Kakkad La Vida. This society will have all basic facilities and amenities to suit homebuyer’s needs and requirements. La Vida in Spanish means 'The Life'. The moment to cherish and the time to live is here. ‘La Vida' embodies this very essence and personifies the best of what the Project has to offer in terms of prime location, state-of-the-art amenities and ...more
Approved for Home loans from following banks
![HDFC (5244) HDFC (5244)]()
![SBI - DEL02592587P SBI - DEL02592587P]()
![Axis Bank Axis Bank]()
![PNB Housing PNB Housing]()
- LIC Housing Finance
Payment Plans

Price & Floorplan
2BHK+2T (742.39 sq ft)
₹ 99.47 L
See Price Inclusions

2D |
- 2 Bathrooms
- 2 Bedrooms
- 742 sqft
carpet area
property size here is carpet area. Built-up area is now available
Report Error
Gallery
Kakkad La Vida Phase 2Elevation
Kakkad La Vida Phase 2Videos
Kakkad La Vida Phase 2Amenities
Kakkad La Vida Phase 2Floor Plans
Kakkad La Vida Phase 2Neighbourhood
Kakkad La Vida Phase 2Others
Home Loan & EMI Calculator
Select a unit
Loan Amount( ₹ )
Loan Tenure(in Yrs)
Interest Rate (p.a.)
Monthly EMI: ₹ 0
Apply Homeloan
Other properties in Kakkad Developments La Vida Phase 2
- 2 BHK
- 3 BHK

Contact NRI Helpdesk on
Whatsapp(Chat Only)
Whatsapp(Chat Only)
+91-96939-69347

Contact Helpdesk on
Whatsapp(Chat Only)
Whatsapp(Chat Only)
+91-96939-69347
About Kakkad Developments

- 40
Years of Experience - 11
Total Projects - 6
Ongoing Projects - RERA ID
We are one of the rapidly growing Construction Company in Pune We have commenced activities way back in 1986. We have established vast & effective project in the different name and concern. We have successfully completed various types of projects like Hospital; Factory shed building, college building, school building, Pharmaceutical industries and residential building. Our client includes Sadhu Vaswani Mission, Emcure Pharmaceuticals Ltd. Krishnamurti Foundation, PICT, College, Pride Hotel,.... read more
Similar Properties
- PT ASSIST
![Project Image Project Image]() Reputed Builder 2BHK+2Tby Reputed BuilderBalewadi, PunePrice on request
Reputed Builder 2BHK+2Tby Reputed BuilderBalewadi, PunePrice on request - PT ASSIST
![Project Image Project Image]() Reputed Builder 3BHK+3Tby Reputed BuilderBalewadi, PunePrice on request
Reputed Builder 3BHK+3Tby Reputed BuilderBalewadi, PunePrice on request - PT ASSIST
![Project Image Project Image]() Rachana 2BHK+2Tby Rachana LifestyleS. No. 128, Baner, PunePrice on request
Rachana 2BHK+2Tby Rachana LifestyleS. No. 128, Baner, PunePrice on request - PT ASSIST
![Project Image Project Image]() Rachana 3BHK+3Tby Rachana LifestyleS. No. 128, Baner, PunePrice on request
Rachana 3BHK+3Tby Rachana LifestyleS. No. 128, Baner, PunePrice on request - PT ASSIST
![Project Image Project Image]() Arun 2BHK+2T (814 sq ft)by Arun SaneBaner, PunePrice on request
Arun 2BHK+2T (814 sq ft)by Arun SaneBaner, PunePrice on request
Discuss about Kakkad La Vida Phase 2
comment
Disclaimer
PropTiger.com is not marketing this real estate project (“Project”) and is not acting on behalf of the developer of this Project. The Project has been displayed for information purposes only. The information displayed here is not provided by the developer and hence shall not be construed as an offer for sale or an advertisement for sale by PropTiger.com or by the developer.
The information and data published herein with respect to this Project are collected from publicly available sources. PropTiger.com does not validate or confirm the veracity of the information or guarantee its authenticity or the compliance of the Project with applicable law in particular the Real Estate (Regulation and Development) Act, 2016 (“Act”). Read Disclaimer
The information and data published herein with respect to this Project are collected from publicly available sources. PropTiger.com does not validate or confirm the veracity of the information or guarantee its authenticity or the compliance of the Project with applicable law in particular the Real Estate (Regulation and Development) Act, 2016 (“Act”). Read Disclaimer






















