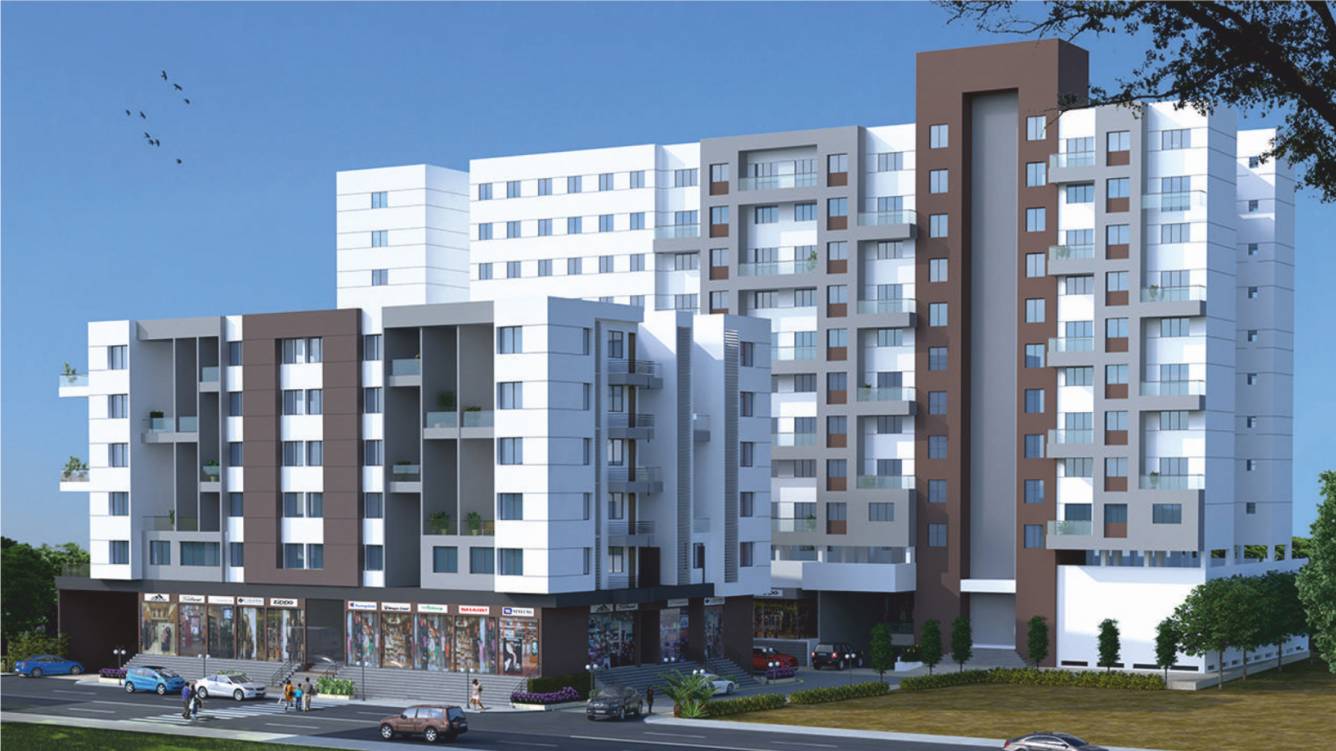
PROJECT RERA ID : P52100003717
Tara 55 Sukhniwas
Price on request
Builder Price
1, 2 BHK
Apartment
181 - 813 sq ft
Carpet Area
Project Location
Kasba Peth, Pune
Overview
- Nov'20Possession Start Date
- CompletedStatus
- 1 AcresTotal Area
- 99Total Launched apartments
- Dec'15Launch Date
- ResaleAvailability
Salient Features
- Ultra modern amenities like landscaped gardens, swimming pool, olympic size swimming pool, tree plantation, children play area, cycling and jogging tracks
- Famous for schools, hospitals
- Tara 55 sukhniwas in mangalwar peth, pune by tara group is a residential project
- The project offers apartment with perfect combination of contemporary architecture
- And features to provide comfortable living
- The apartment are of the following configurations: 1bhk and 2bhk
More about Tara 55 Sukhniwas
Tara Group Pune has launched 55 Sukhniwas, located at Kasba Peth in Pune. It offers 2 BHK apartments for sale. The buyers can enjoy amenities such as a children playing zone, jogging track, landscaped gardens, closed car parking facilities and more. Situated in the suburban Peth area, this is one of the popular and best places to have property in the city. Navin Hind High School, Vidya Niketan English Medium School, St. Helenas School, and few others are the major schools of this area. It also a...read more
Approved for Home loans from following banks
Tara 55 Sukhniwas Floor Plans
Report Error
Our Picks
- PriceConfigurationPossession
- Current Project
![Images for Elevation of Tara 55 Sukhniwas Images for Elevation of Tara 55 Sukhniwas]() Tara 55 Sukhniwasby Tara Group PuneKasba Peth, PuneData Not Available1,2 BHK Apartment181 - 813 sq ftNov '20
Tara 55 Sukhniwasby Tara Group PuneKasba Peth, PuneData Not Available1,2 BHK Apartment181 - 813 sq ftNov '20 - Recommended
![starlit Elevation Elevation]() Starlitby Opulent DevelopersSopan Baug, Pune₹ 4.46 Cr - ₹ 4.73 Cr3,4 BHK Apartment2,662 sq ftMay '26
Starlitby Opulent DevelopersSopan Baug, Pune₹ 4.46 Cr - ₹ 4.73 Cr3,4 BHK Apartment2,662 sq ftMay '26 - Recommended
![presidentia Elevation Elevation]() Presidentiaby Kohinoor Group PuneSopan Baug, Pune₹ 93.99 L - ₹ 1.31 Cr2,3 BHK Apartment808 - 1,127 sq ftNov '25
Presidentiaby Kohinoor Group PuneSopan Baug, Pune₹ 93.99 L - ₹ 1.31 Cr2,3 BHK Apartment808 - 1,127 sq ftNov '25
Tara 55 Sukhniwas Amenities
- Children's play area
- Jogging Track
- Screen Wall
- Stage For Society Programs
- Party Corner
- Provision Of Poles For Mandap Covering
- Closed Car Parking
- Lift Available
Tara 55 Sukhniwas Specifications
Doors
Internal:
Wooden Frame
Main:
Laminated Flush Door
Flooring
Kitchen:
Vitrified Tiles
Master Bedroom:
Vitrified Tiles
Toilets:
Anti Skid Tiles
Living/Dining:
Vitrified tiles
Other Bedroom:
Vitrified tiles
Gallery
Tara 55 SukhniwasElevation
Tara 55 SukhniwasAmenities
Tara 55 SukhniwasFloor Plans
Tara 55 SukhniwasNeighbourhood
Tara 55 SukhniwasConstruction Updates
Tara 55 SukhniwasOthers

Contact NRI Helpdesk on
Whatsapp(Chat Only)
Whatsapp(Chat Only)
+91-96939-69347

Contact Helpdesk on
Whatsapp(Chat Only)
Whatsapp(Chat Only)
+91-96939-69347
About Tara Group Pune

- 4
Total Projects - 1
Ongoing Projects - RERA ID
ncepted since 25 years, Tara Construction operates in the field of Real Estate & Infrastructure. It is one of the reputed business house providing High Quality, Cost effective & Timely services in these sectors. Construction being the core competency of the group, it also caters to services falling under categories such as Home Solutions; Investment & Leasing. The group has a legacy of outstanding constructions to its credit, be it residential or commercial projects in and around Pun... read more
Similar Projects
- PT ASSIST
![starlit Elevation starlit Elevation]() Starlitby Opulent DevelopersSopan Baug, Pune₹ 3.33 Cr - ₹ 4.26 Cr
Starlitby Opulent DevelopersSopan Baug, Pune₹ 3.33 Cr - ₹ 4.26 Cr - PT ASSIST
![presidentia Elevation presidentia Elevation]() Kohinoor Presidentiaby Kohinoor Group PuneSopan Baug, Pune₹ 93.99 L - ₹ 1.31 Cr
Kohinoor Presidentiaby Kohinoor Group PuneSopan Baug, Pune₹ 93.99 L - ₹ 1.31 Cr - PT ASSIST
![eternia-2-0 Elevation eternia-2-0 Elevation]() Eternia Phase IIby Kundan Spaces LLPHadapsar, Pune₹ 56.78 L - ₹ 1.29 Cr
Eternia Phase IIby Kundan Spaces LLPHadapsar, Pune₹ 56.78 L - ₹ 1.29 Cr - PT ASSIST
![pearl Images for Elevation of Suyog Pearl pearl Images for Elevation of Suyog Pearl]() Suyog Pearlby Suyog DevelopmentHadapsar, PunePrice on request
Suyog Pearlby Suyog DevelopmentHadapsar, PunePrice on request - PT ASSIST
![Images for Project Images for Project]() Kohinoor Reinaby Kohinoor Group PuneKondhwa, PunePrice on request
Kohinoor Reinaby Kohinoor Group PuneKondhwa, PunePrice on request
Discuss about Tara 55 Sukhniwas
comment
Disclaimer
PropTiger.com is not marketing this real estate project (“Project”) and is not acting on behalf of the developer of this Project. The Project has been displayed for information purposes only. The information displayed here is not provided by the developer and hence shall not be construed as an offer for sale or an advertisement for sale by PropTiger.com or by the developer.
The information and data published herein with respect to this Project are collected from publicly available sources. PropTiger.com does not validate or confirm the veracity of the information or guarantee its authenticity or the compliance of the Project with applicable law in particular the Real Estate (Regulation and Development) Act, 2016 (“Act”). Read Disclaimer
The information and data published herein with respect to this Project are collected from publicly available sources. PropTiger.com does not validate or confirm the veracity of the information or guarantee its authenticity or the compliance of the Project with applicable law in particular the Real Estate (Regulation and Development) Act, 2016 (“Act”). Read Disclaimer


































