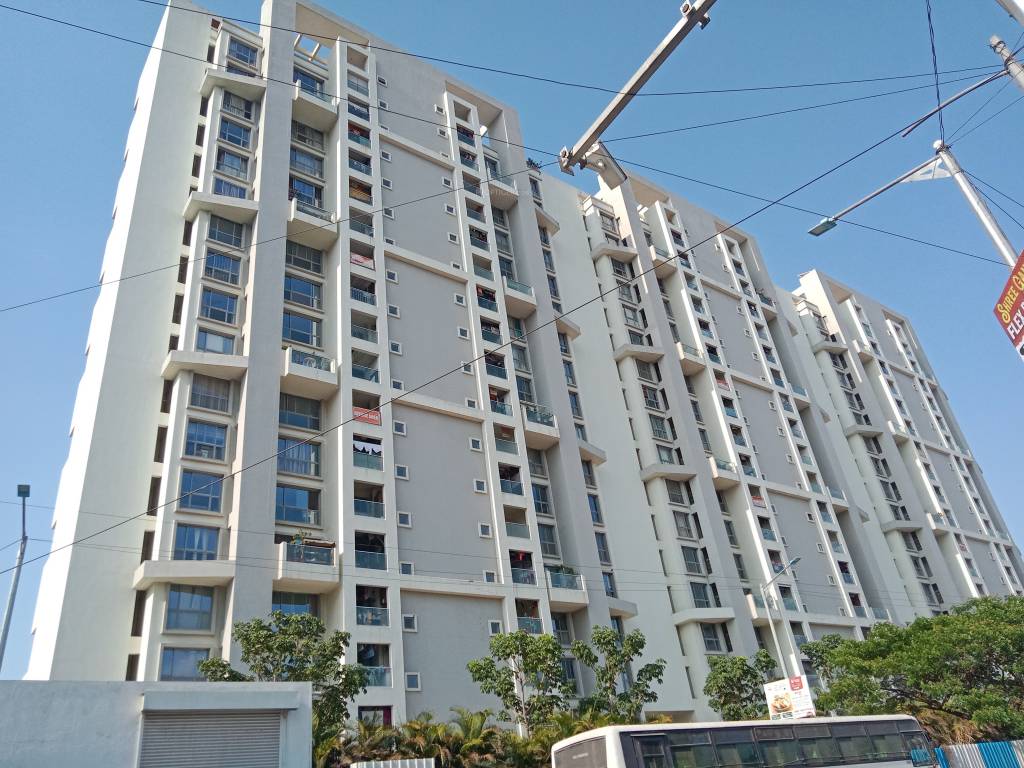
22 Photos
PROJECT RERA ID : P52100000703, P52100024071
1419 sq ft 4 BHK 4T Apartment in Kasturi Housing Epitome
₹ 1.86 Cr
See inclusions
- 4 BHK sq ft₹ 1.69 Cr
- 3 BHK sq ft₹ 1.50 Cr
- 4 BHK sq ft₹ 1.73 Cr
- 4 BHK sq ft₹ 1.76 Cr
- 4 BHK sq ft₹ 1.79 Cr
- 5 BHK sq ft₹ 2.04 Cr
- 4 BHK sq ft₹ 2.60 Cr
- 4 BHK sq ft₹ 2.60 Cr
- 4 BHK sq ft₹ 1.70 Cr
- 4 BHK sq ft₹ 1.86 Cr
- 4 BHK sq ft₹ 1.76 Cr
- 4 BHK sq ft₹ 1.72 Cr
- 4 BHK sq ft₹ 1.80 Cr
- 4 BHK sq ft₹ 2.44 Cr
- 5 BHK sq ft₹ 2.69 Cr
- 5 BHK sq ft₹ 2.69 Cr
- 5 BHK sq ft₹ 2.77 Cr
Project Location
Wakad, Pune
Basic Details
Amenities35
Specifications
Property Specifications
- Under ConstructionStatus
- Nov'24Possession Start Date
- 2 AcresTotal Area
- Feb'13Launch Date
- New and ResaleAvailability
Salient Features
- Prioritize sustainability with energy management, water conservation, and rainwater harvesting
- Nearest metro stations are Baner Metro Station (2.8 km), Balewadi Phata Metro Station (2.4 km), Ram Nagar Metro Station (3.3 km)
- Educational Institutions within 5 km radius are Pearl Drop English Medium School, Future Indian School, Infinity International School, and Vibgyor High
- Indian Institute of Metabolic Sciences (IIMS JTFoundation) at a distance of 3.5 km
- Shopping complexes nearby are Atria Mall (1.7 km), Primrose Mall (1.7 km), and Regent Plaza Mall (3.7 km)
Kasturi Epitome project is registered in RERA under new projects as follow- Kasturi Epitome Phase I P52100000703Kasturi Epitome is a trade name new lifestyle housing project by the renowned Kasturi builder at Wakad of Pune. the apartments are under construction and the apartments are available only from the builder. There are a total number of 120 apartments in the township spread over 2 acres. Several amenities are there for the community, including gymnasium, swimming pool, cafeteria, gol...more
Approved for Home loans from following banks
Payment Plans

Price & Floorplan
4BHK+4T (1,419.22 sq ft)
₹ 1.86 Cr
See Price Inclusions
- 4 Bathrooms
- 4 Bedrooms
- 1419 sqft
carpet area
property size here is carpet area. Built-up area is now available
Report Error
Gallery
Kasturi EpitomeElevation
Kasturi EpitomeVideos
Kasturi EpitomeAmenities
Kasturi EpitomeFloor Plans
Kasturi EpitomeNeighbourhood
Kasturi EpitomeOthers
Home Loan & EMI Calculator
Select a unit
Loan Amount( ₹ )
Loan Tenure(in Yrs)
Interest Rate (p.a.)
Monthly EMI: ₹ 0
Apply Homeloan
Other properties in Kasturi Housing Epitome
- 3 BHK
- 4 BHK
- 5 BHK

Contact NRI Helpdesk on
Whatsapp(Chat Only)
Whatsapp(Chat Only)
+91-96939-69347

Contact Helpdesk on
Whatsapp(Chat Only)
Whatsapp(Chat Only)
+91-96939-69347
About Kasturi Housing

- 27
Years of Experience - 34
Total Projects - 18
Ongoing Projects - RERA ID
An OverviewKasturi Housing is a real estate development company based in Pune. The portfolio of the company includes both residential and commercial projects.Unique Selling PointThe company believes in customer satisfaction and focuses on quality and timely delivery of projects.Landmark ProjectsApostrophe Next is a residential project by the group located at Wakad in Pune. The project has 84 apartments in the configuration of 3 BHK. The apartments are available in the sizes ranging from 1,505 sq... read more
Similar Properties
- PT ASSIST
![Project Image Project Image]() Kolte Patil 3BHK+3T (861.76 sq ft)by Kolte Patil DevelopersPlot No. 74 Part, At Marunji, Mulshi, Hinjewadi₹ 1.07 Cr
Kolte Patil 3BHK+3T (861.76 sq ft)by Kolte Patil DevelopersPlot No. 74 Part, At Marunji, Mulshi, Hinjewadi₹ 1.07 Cr - PT ASSIST
![Project Image Project Image]() Kolte Patil 2BHK+2T (692 sq ft)by Kolte Patil DevelopersPlot No. 74 Part, At Marunji, Mulshi, Hinjewadi₹ 86.21 L
Kolte Patil 2BHK+2T (692 sq ft)by Kolte Patil DevelopersPlot No. 74 Part, At Marunji, Mulshi, Hinjewadi₹ 86.21 L - PT ASSIST
![Project Image Project Image]() Mind 3BHK+3T (748.09 sq ft)by Mind SpacePlot No 3876 At Pimpri, Chinchawad₹ 84.46 L
Mind 3BHK+3T (748.09 sq ft)by Mind SpacePlot No 3876 At Pimpri, Chinchawad₹ 84.46 L - PT ASSIST
![Project Image Project Image]() Mind 2BHK+2T (554.56 sq ft)by Mind SpacePlot No 3876 At Pimpri, Chinchawad₹ 62.67 L
Mind 2BHK+2T (554.56 sq ft)by Mind SpacePlot No 3876 At Pimpri, Chinchawad₹ 62.67 L - PT ASSIST
![Project Image Project Image]() VJ 2BHK+2T (700 sq ft)by Vilas Javdekar Eco SheltersSurvey No. 84/1 A/1+2, Village TathawadePrice on request
VJ 2BHK+2T (700 sq ft)by Vilas Javdekar Eco SheltersSurvey No. 84/1 A/1+2, Village TathawadePrice on request
Discuss about Kasturi Epitome
comment
Disclaimer
PropTiger.com is not marketing this real estate project (“Project”) and is not acting on behalf of the developer of this Project. The Project has been displayed for information purposes only. The information displayed here is not provided by the developer and hence shall not be construed as an offer for sale or an advertisement for sale by PropTiger.com or by the developer.
The information and data published herein with respect to this Project are collected from publicly available sources. PropTiger.com does not validate or confirm the veracity of the information or guarantee its authenticity or the compliance of the Project with applicable law in particular the Real Estate (Regulation and Development) Act, 2016 (“Act”). Read Disclaimer
The information and data published herein with respect to this Project are collected from publicly available sources. PropTiger.com does not validate or confirm the veracity of the information or guarantee its authenticity or the compliance of the Project with applicable law in particular the Real Estate (Regulation and Development) Act, 2016 (“Act”). Read Disclaimer

































