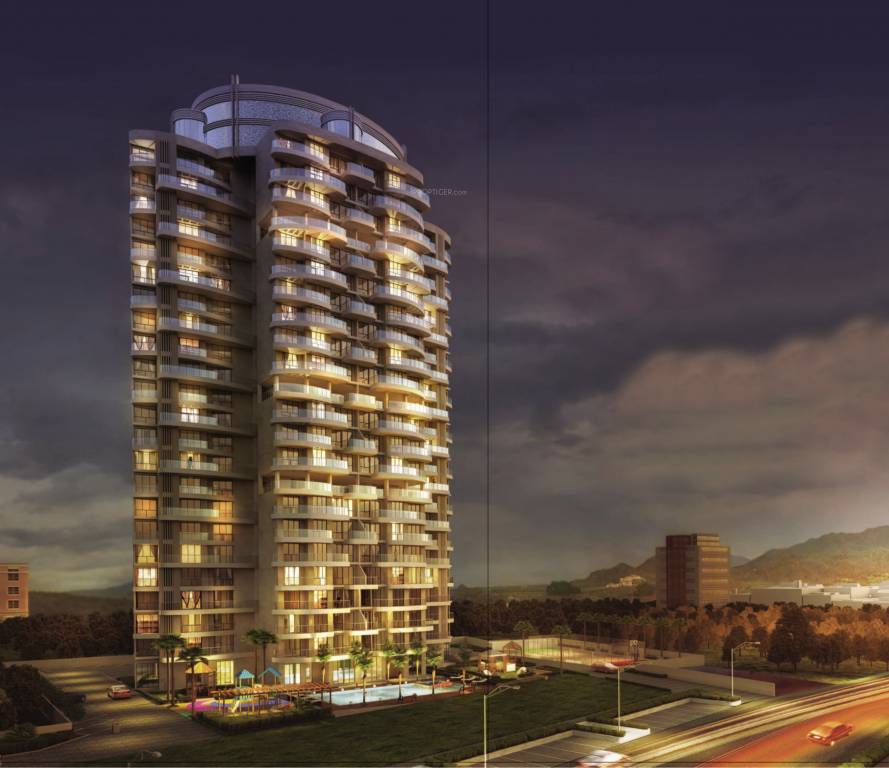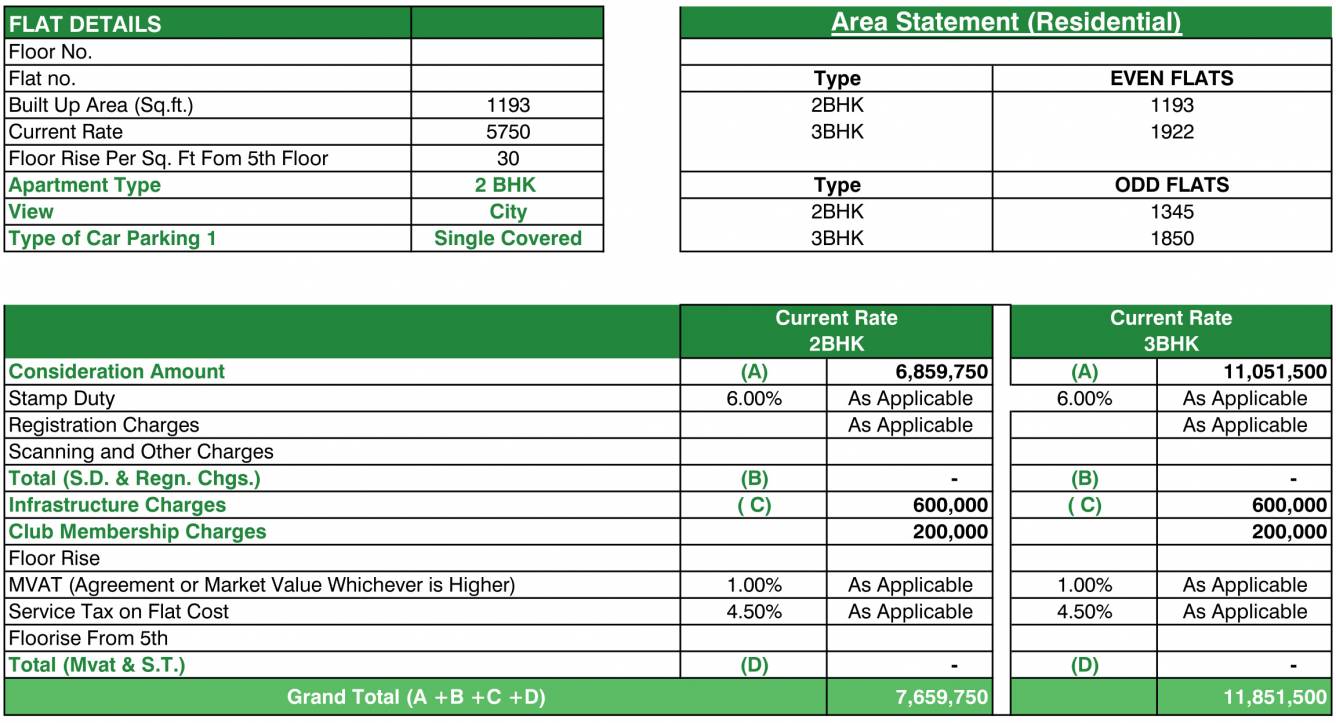
15 Photos
PROJECT RERA ID : P52100001524
746 sq ft 2 BHK 2T Apartment in Keystone Lifespaces Altura
₹ 93.91 L
See inclusions
- 3 BHK sq ft₹ 1.33 Cr
- 1 BHK sq ft
- 3 BHK sq ft
- 1 BHK sq ft₹ 51.23 L
- 1 BHK sq ft₹ 68.60 L
- 1 BHK sq ft₹ 68.98 L
- 2 BHK sq ft₹ 84.47 L
- 2 BHK sq ft₹ 84.84 L
- 2 BHK sq ft₹ 85.09 L
- 2 BHK sq ft₹ 85.35 L
- 2 BHK sq ft₹ 86.48 L
- 2 BHK sq ft₹ 93.91 L
- 2 BHK sq ft₹ 98.69 L
- 3 BHK sq ft₹ 1.15 Cr
- 3 BHK sq ft₹ 1.19 Cr
- 3 BHK sq ft₹ 1.20 Cr
- 3 BHK sq ft₹ 1.22 Cr
- 3 BHK sq ft₹ 1.23 Cr
- 3 BHK sq ft₹ 1.25 Cr
- 2 BHK sq ft₹ 1.07 Cr
- 3 BHK sq ft₹ 1.37 Cr
- 3 BHK sq ft₹ 1.43 Cr
- 3 BHK sq ft₹ 1.44 Cr
- 3 BHK sq ft₹ 2.16 Cr
- 3 BHK sq ft₹ 2.26 Cr
- 2 BHK sq ft₹ 78.67 L
- 2 BHK sq ft₹ 79.05 L
- 2 BHK sq ft₹ 80.06 L
- 2 BHK sq ft₹ 80.69 L
- 2 BHK sq ft₹ 87.86 L
- 2 BHK sq ft₹ 82.20 L
- 2 BHK sq ft₹ 78.42 L
- 2 BHK sq ft₹ 87.74 L
- 3 BHK sq ft₹ 1.07 Cr
- 3 BHK sq ft₹ 1.08 Cr
- 3 BHK sq ft₹ 1.10 Cr
- 3 BHK sq ft₹ 1.12 Cr
- 3 BHK sq ft₹ 1.01 Cr
Project Location
Wakad, Pune
Basic Details
Amenities65
Specifications
Property Specifications
- Under ConstructionStatus
- Nov'24Possession Start Date
- 2 AcresTotal Area
- 129Total Launched apartments
- Oct'15Launch Date
- New and ResaleAvailability
Salient Features
- 25000 sqft (2.32K sq.m) Landscaped Garden
- Swipe Card and Biometric Access
- Wakad Outstation Bus Stop 1.0 kms Away
- Indira National School 1.6 kms Away
- Vision one mall 1.0 kms Away
Altura by Keystone Lifespaces, located in Wakad, Pune, offers apartments, with the price being on request. It provides several amenities such as gymnasium, swimming pool, children play area, cafeteria, multipurpose room, sports facility, 24x7 security, jogging track, power backup, and many others. Situated in the western part of Pune, Wakad offers easy accessibility to Mumbai through Mumbai-Pune Expressway. The key builders include Kalpataru Group, Nisarg Associates and Sheth Realty. It is just ...more
Approved for Home loans from following banks
![HDFC (5244) HDFC (5244)]()
![SBI - DEL02592587P SBI - DEL02592587P]()
![Axis Bank Axis Bank]()
![PNB Housing PNB Housing]()
- LIC Housing Finance
Payment Plans

Price & Floorplan
2BHK+2T (746 sq ft)
₹ 93.91 L
See Price Inclusions

- 2 Bathrooms
- 2 Bedrooms
- 746 sqft
carpet area
property size here is carpet area. Built-up area is now available
Report Error
Gallery
Keystone AlturaElevation
Keystone AlturaVideos
Keystone AlturaAmenities
Keystone AlturaFloor Plans
Keystone AlturaNeighbourhood
Keystone AlturaConstruction Updates
Keystone AlturaOthers
Other properties in Keystone Lifespaces Altura
- 1 BHK
- 2 BHK
- 3 BHK

Contact NRI Helpdesk on
Whatsapp(Chat Only)
Whatsapp(Chat Only)
+91-96939-69347

Contact Helpdesk on
Whatsapp(Chat Only)
Whatsapp(Chat Only)
+91-96939-69347
About Keystone Lifespaces

- 36
Years of Experience - 7
Total Projects - 2
Ongoing Projects - RERA ID
Keystone infra Developers vision have always been towards constantly thinking about innovation in construction industry and for the last 22 years they have been very successful in this regard and today the edifices built by them in and around Mumbai have brought a great repute to the company. The quest for Quality and perfection is in their DNA. The constant thirst for innovation have always inspired them to keep on developing edifices which were contemporary in nature and which would stand the ... read more
Similar Properties
- PT ASSIST
![Project Image Project Image]() Kolte Patil 2BHK+2T (692 sq ft)by Kolte Patil DevelopersPlot No. 74 Part, At Marunji, Mulshi, Hinjewadi₹ 86.21 L
Kolte Patil 2BHK+2T (692 sq ft)by Kolte Patil DevelopersPlot No. 74 Part, At Marunji, Mulshi, Hinjewadi₹ 86.21 L - PT ASSIST
![Project Image Project Image]() Kolte Patil 3BHK+3T (822.04 sq ft)by Kolte Patil DevelopersPlot No. 74 Part, At Marunji, Mulshi, Hinjewadi₹ 1.02 Cr
Kolte Patil 3BHK+3T (822.04 sq ft)by Kolte Patil DevelopersPlot No. 74 Part, At Marunji, Mulshi, Hinjewadi₹ 1.02 Cr - PT ASSIST
![Project Image Project Image]() Kasturi 3BHK+3T (1,144.10 sq ft)by Kasturi HousingShankar Kalat Nagar, Wakad₹ 1.50 Cr
Kasturi 3BHK+3T (1,144.10 sq ft)by Kasturi HousingShankar Kalat Nagar, Wakad₹ 1.50 Cr - PT ASSIST
![Project Image Project Image]() Kasturi 4BHK+4T (1,291.13 sq ft)by Kasturi HousingShankar Kalat Nagar, Wakad₹ 1.69 Cr
Kasturi 4BHK+4T (1,291.13 sq ft)by Kasturi HousingShankar Kalat Nagar, Wakad₹ 1.69 Cr - PT ASSIST
![Project Image Project Image]() Mind 3BHK+3T (748.09 sq ft)by Mind SpacePlot No 3876 At Pimpri Chinchawad (M Corp.), Haveli, Pune₹ 84.46 L
Mind 3BHK+3T (748.09 sq ft)by Mind SpacePlot No 3876 At Pimpri Chinchawad (M Corp.), Haveli, Pune₹ 84.46 L
Discuss about Keystone Altura
comment
Disclaimer
PropTiger.com is not marketing this real estate project (“Project”) and is not acting on behalf of the developer of this Project. The Project has been displayed for information purposes only. The information displayed here is not provided by the developer and hence shall not be construed as an offer for sale or an advertisement for sale by PropTiger.com or by the developer.
The information and data published herein with respect to this Project are collected from publicly available sources. PropTiger.com does not validate or confirm the veracity of the information or guarantee its authenticity or the compliance of the Project with applicable law in particular the Real Estate (Regulation and Development) Act, 2016 (“Act”). Read Disclaimer
The information and data published herein with respect to this Project are collected from publicly available sources. PropTiger.com does not validate or confirm the veracity of the information or guarantee its authenticity or the compliance of the Project with applicable law in particular the Real Estate (Regulation and Development) Act, 2016 (“Act”). Read Disclaimer
























