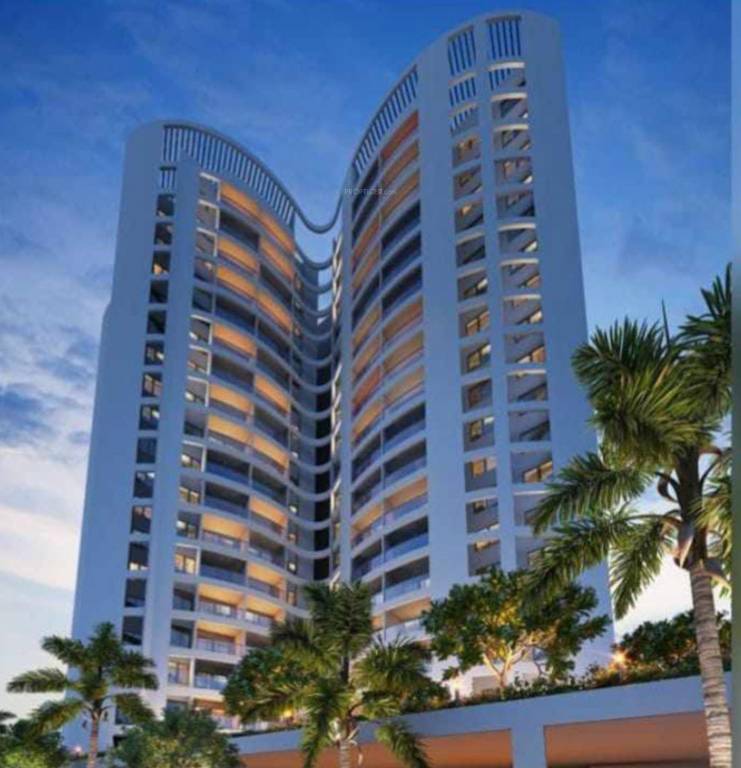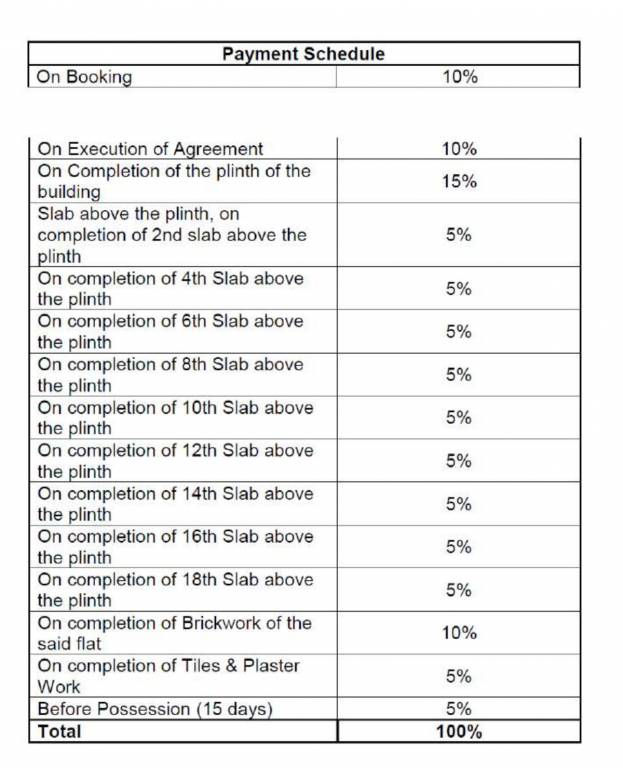
12 Photos
PROJECT RERA ID : P52100030773
345 sq ft 1 BHK 1T Apartment in Krishna Group Shivajinagar Fairmont
₹ 42.69 L
See inclusions
Project Location
Wakad, Pune
Basic Details
Amenities24
Specifications
Property Specifications
- Under ConstructionStatus
- Jul'25Possession Start Date
- 1.48 AcresTotal Area
- 232Total Launched apartments
- Jan'22Launch Date
- New and ResaleAvailability
Salient Features
- Easy connectivity to Pune Mumbai National Highway at 2.4 km
- Facilities include Gymnasium, Children's Play Area, Kid's Pool, Party Hall, Energy Management, Landscaping, Solid Waste Management, Storm Water Drains, Multipurpose Room
- Wakad Metro Station at 2 km distance
- Proximity to Rajiv Gandhi Infotech Park in Hinjewadi (6 km)
- Delhi Public School Pune is just at a distance of 500 m away
- Medical facilities at the doorstep are Platinum Hospital (160 m) and Chhaaya Hospital (280 m); AMC Avenue (2.9 km) and Royal Heritage Mall (1.9 km) are the nearest shopping malls
.
Payment Plans

Price & Floorplan
1BHK+1T (344.77 sq ft)
₹ 42.69 L
See Price Inclusions

- 1 Bathroom
- 1 Bedroom
- 345 sqft
carpet area
property size here is carpet area. Built-up area is now available
Report Error
Gallery
Krishna FairmontElevation
Krishna FairmontAmenities
Krishna FairmontFloor Plans
Krishna FairmontConstruction Updates
Krishna FairmontOthers
Other properties in Krishna Group Shivajinagar Fairmont
- 1 BHK
- 2 BHK
- 3 BHK
- 4 BHK

Contact NRI Helpdesk on
Whatsapp(Chat Only)
Whatsapp(Chat Only)
+91-96939-69347

Contact Helpdesk on
Whatsapp(Chat Only)
Whatsapp(Chat Only)
+91-96939-69347
About Krishna Group Shivajinagar

- 4
Total Projects - 3
Ongoing Projects - RERA ID
Similar Properties
- PT ASSIST
![Project Image Project Image]() Pinnacle 1BHK+1T (393.10 sq ft)by Pinnacle GroupSurvey No 20, Next To Vibgyor School, Mulshi, Sus₹ 42.99 L
Pinnacle 1BHK+1T (393.10 sq ft)by Pinnacle GroupSurvey No 20, Next To Vibgyor School, Mulshi, Sus₹ 42.99 L - PT ASSIST
![Project Image Project Image]() Pinnacle 2BHK+2T (686 sq ft)by Pinnacle GroupSurvey No 20, Next To Vibgyor School, Mulshi, Sus₹ 75.05 L
Pinnacle 2BHK+2T (686 sq ft)by Pinnacle GroupSurvey No 20, Next To Vibgyor School, Mulshi, Sus₹ 75.05 L - PT ASSIST
![Project Image Project Image]() Mind 2BHK+2T (554.56 sq ft)by Mind SpacePlot No 3876 At Pimpri, Chinchawad₹ 62.67 L
Mind 2BHK+2T (554.56 sq ft)by Mind SpacePlot No 3876 At Pimpri, Chinchawad₹ 62.67 L - PT ASSIST
![Project Image Project Image]() Anshul 2BHK+2T (606.98 sq ft)by Anshul GroupSurvey No 226, Hissa 1B, Survey No 226, Hissa No 1C 1 To 3, Mulshi, Wakad, PunePrice on request
Anshul 2BHK+2T (606.98 sq ft)by Anshul GroupSurvey No 226, Hissa 1B, Survey No 226, Hissa No 1C 1 To 3, Mulshi, Wakad, PunePrice on request - PT ASSIST
![Project Image Project Image]() Fortune 1BHK+1T (453.7 sq ft)by Fortune VastusilpaPlot No. 10/5/1/1 P At Thergaon, PunePrice on request
Fortune 1BHK+1T (453.7 sq ft)by Fortune VastusilpaPlot No. 10/5/1/1 P At Thergaon, PunePrice on request
Discuss about Krishna Fairmont
comment
Disclaimer
PropTiger.com is not marketing this real estate project (“Project”) and is not acting on behalf of the developer of this Project. The Project has been displayed for information purposes only. The information displayed here is not provided by the developer and hence shall not be construed as an offer for sale or an advertisement for sale by PropTiger.com or by the developer.
The information and data published herein with respect to this Project are collected from publicly available sources. PropTiger.com does not validate or confirm the veracity of the information or guarantee its authenticity or the compliance of the Project with applicable law in particular the Real Estate (Regulation and Development) Act, 2016 (“Act”). Read Disclaimer
The information and data published herein with respect to this Project are collected from publicly available sources. PropTiger.com does not validate or confirm the veracity of the information or guarantee its authenticity or the compliance of the Project with applicable law in particular the Real Estate (Regulation and Development) Act, 2016 (“Act”). Read Disclaimer





















