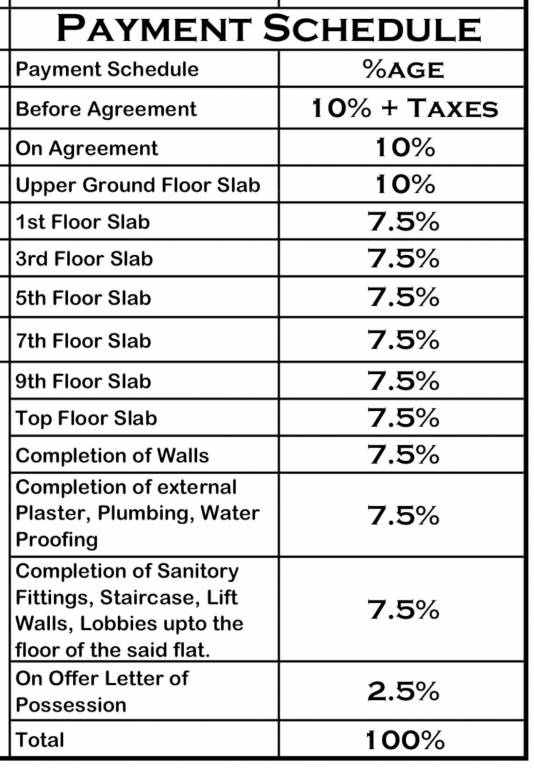
26 Photos
PROJECT RERA ID : P52100031677
924 sq ft 3 BHK 3T Apartment in Legacy Groups Woods
₹ 76.29 L
See inclusions
- 3 BHK sq ft₹ 76.02 L
- 3 BHK sq ft₹ 70.30 L
- 3 BHK sq ft₹ 76.39 L
- 3 BHK sq ft₹ 72.19 L
- 3 BHK sq ft₹ 76.51 L
- 3 BHK sq ft₹ 69.97 L
- 3 BHK sq ft₹ 74.35 L
- 3 BHK sq ft₹ 68.00 L
- 3 BHK sq ft₹ 76.29 L
- 3 BHK sq ft₹ 65.44 L
- 3 BHK sq ft₹ 68.16 L
- 3 BHK sq ft₹ 59.44 L
- 3 BHK sq ft₹ 62.88 L
- 3 BHK sq ft₹ 67.60 L
- 3 BHK sq ft₹ 68.48 L
- 3 BHK sq ft₹ 61.12 L
- 2 BHK sq ft₹ 60.80 L
Project Location
Ravet, Pune
Basic Details
Amenities34
Specifications
Property Specifications
- Under ConstructionStatus
- May'25Possession Start Date
- 1.08 AcresTotal Area
- Nov'21Launch Date
- New and ResaleAvailability
Salient Features
- Expressway 1 Min walking Distance
- 8 minutes to Rallway Stn.(Dehu Roasd)
- Symbiosis Skill & Professional University 2 Min walking Distence
- Properties with 100% power backup available
- The homes are designed for zero space wastage, ensuring efficient use of the available area.
- Includes dedicated workstation space.
- Offers a Meditation Area, Senior Citizen Sitout, and Indoor Games.
- Recreational facilities include a Swimming Pool, Jogging Track, Badminton Court, and Gymnasium.
- Bethany Convent School is 3.7 km away.
- Maharashtra Cricket Association Stadium Mumbai is situated 3.8 km away.
Payment Plans

Price & Floorplan
3BHK+3T (924 sq ft)
₹ 76.29 L
See Price Inclusions

- 3 Bathrooms
- 3 Bedrooms
- 924 sqft
carpet area
property size here is carpet area. Built-up area is now available
Report Error
Gallery
Legacy WoodsElevation
Legacy WoodsVideos
Legacy WoodsAmenities
Legacy WoodsFloor Plans
Legacy WoodsNeighbourhood
Legacy WoodsConstruction Updates
Legacy WoodsOthers

Contact NRI Helpdesk on
Whatsapp(Chat Only)
Whatsapp(Chat Only)
+91-96939-69347

Contact Helpdesk on
Whatsapp(Chat Only)
Whatsapp(Chat Only)
+91-96939-69347
About Legacy Groups

- 9
Total Projects - 3
Ongoing Projects - RERA ID
Similar Properties
- PT ASSIST
![Project Image Project Image]() Saakshi 2BHK+2T (929 sq ft)by SaakshiS No 74/1B/1, Adarsh Nagar, Kiwale, Near Ravet, Pune₹ 71.14 L
Saakshi 2BHK+2T (929 sq ft)by SaakshiS No 74/1B/1, Adarsh Nagar, Kiwale, Near Ravet, Pune₹ 71.14 L - PT ASSIST
![Project Image Project Image]() Bhandari 2BHK+2T (1,060 sq ft)by Bhandari AssociatesTathawade, Pune₹ 95.62 L
Bhandari 2BHK+2T (1,060 sq ft)by Bhandari AssociatesTathawade, Pune₹ 95.62 L - PT ASSIST
![Project Image Project Image]() Elysian 2BHK+2T (915 sq ft)by ElysianRavet, PunePrice on request
Elysian 2BHK+2T (915 sq ft)by ElysianRavet, PunePrice on request - PT ASSIST
![Project Image Project Image]() Shankheshwar 2BHK+2T (518.82 sq ft)by Shankheshwar ConstructionsS No. 41/1/2, CTS No. 1607 ,1608, Plot No. 11, Ravet, PunePrice on request
Shankheshwar 2BHK+2T (518.82 sq ft)by Shankheshwar ConstructionsS No. 41/1/2, CTS No. 1607 ,1608, Plot No. 11, Ravet, PunePrice on request - PT ASSIST
![Project Image Project Image]() Krisala Liman 2BHK+2T (485.24 sq ft)by Krisala Liman LandmarksSr No. 74/2/1, Haveli, Pimpri Chinchawad, Ravet, PunePrice on request
Krisala Liman 2BHK+2T (485.24 sq ft)by Krisala Liman LandmarksSr No. 74/2/1, Haveli, Pimpri Chinchawad, Ravet, PunePrice on request
Discuss about Legacy Woods
comment
Disclaimer
PropTiger.com is not marketing this real estate project (“Project”) and is not acting on behalf of the developer of this Project. The Project has been displayed for information purposes only. The information displayed here is not provided by the developer and hence shall not be construed as an offer for sale or an advertisement for sale by PropTiger.com or by the developer.
The information and data published herein with respect to this Project are collected from publicly available sources. PropTiger.com does not validate or confirm the veracity of the information or guarantee its authenticity or the compliance of the Project with applicable law in particular the Real Estate (Regulation and Development) Act, 2016 (“Act”). Read Disclaimer
The information and data published herein with respect to this Project are collected from publicly available sources. PropTiger.com does not validate or confirm the veracity of the information or guarantee its authenticity or the compliance of the Project with applicable law in particular the Real Estate (Regulation and Development) Act, 2016 (“Act”). Read Disclaimer






































