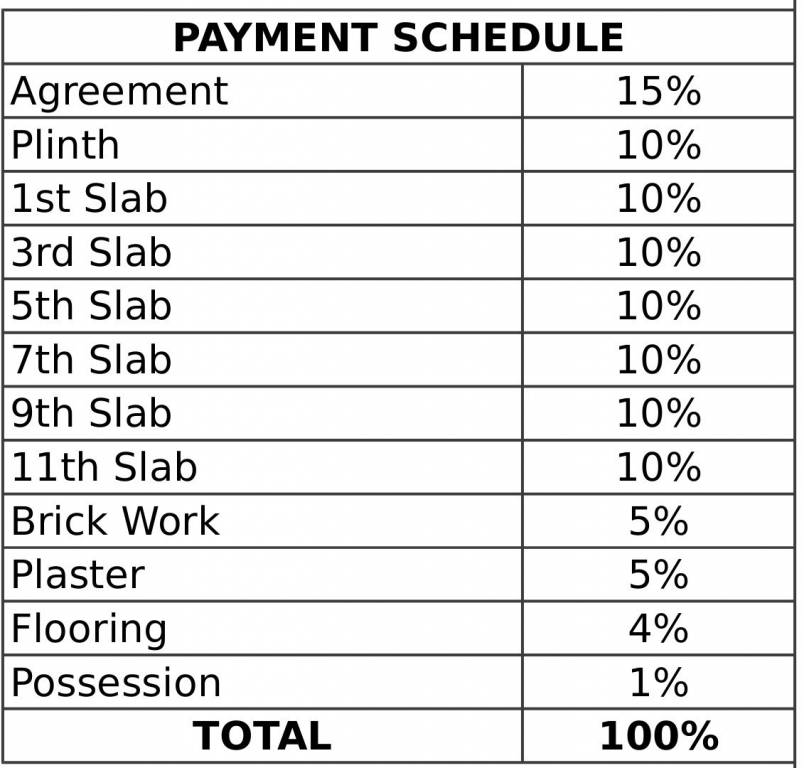
22 Photos
PROJECT RERA ID : P52100002950
Venus Nandini Bellusby Venus Infra
Price on request
Builder Price
1, 2 BHK
Apartment
336 - 545 sq ft
Carpet Area
Project Location
Manjari, Pune
Overview
- May'21Possession Start Date
- CompletedStatus
- 2 AcresTotal Area
- 178Total Launched apartments
- Nov'15Launch Date
- New and ResaleAvailability
Salient Features
- There is ample space within each of the rooms in the apartments
- The apartments are bright and airy, this project vastu completed
- Swimming pool, landscape garden, Children play area, gated community, rainwater harvesting
More about Venus Nandini Bellus
Launched by Venus Infra, Nandini Bellus, is a premium housing project located at Manjari in Pune. Offering 1, 2 BHK Apartment in Pune Solapur Highway are available from 680 sqft to 1025 sqft. This project hosts amenities like Acupressure Path, Badminton Court, Jogging Track, Club House, Pool Deck, Ampitheatre etc. Available at attractive price points starting at @Rs 4,500 per sqft, the Apartment are available for sale from Rs 30.60 lacs to Rs 46.13 lacs. The project is Under Construction project...read more
Approved for Home loans from following banks
Venus Nandini Bellus Floor Plans
- 1 BHK
- 2 BHK
Report Error
Our Picks
- PriceConfigurationPossession
- Current Project
![nandini-bellus Images for Elevation of Venus Nandini Bellus Images for Elevation of Venus Nandini Bellus]() Venus Nandini Bellusby Venus InfraManjari, PuneData Not Available1,2 BHK Apartment336 - 545 sq ftMay '21
Venus Nandini Bellusby Venus InfraManjari, PuneData Not Available1,2 BHK Apartment336 - 545 sq ftMay '21 - Recommended
![almond-park Images for Elevation of Saakaar Almond Park Images for Elevation of Saakaar Almond Park]() Almond Parkby SaakaarManjari, PuneData Not Available2,3 BHK Apartment951 - 1,433 sq ftNov '17
Almond Parkby SaakaarManjari, PuneData Not Available2,3 BHK Apartment951 - 1,433 sq ftNov '17 - Recommended
![Images for Elevation of Kalpataru Serenity Bldg 2 Images for Elevation of Kalpataru Serenity Bldg 2]() Serenity Bldg 2by Kalpataru GroupManjari, Pune₹ 85.00 L - ₹ 85.00 L2 BHK Apartment576 sq ftMar '24
Serenity Bldg 2by Kalpataru GroupManjari, Pune₹ 85.00 L - ₹ 85.00 L2 BHK Apartment576 sq ftMar '24
Venus Nandini Bellus Amenities
- Gymnasium
- Swimming Pool
- Children's play area
- Club House
- Multipurpose Room
- Sports Facility
- Rain Water Harvesting
- 24 X 7 Security
Venus Nandini Bellus Specifications
Doors
Main:
Decorative Laminate
Internal:
Wooden Frames and Flush Shutters
Flooring
Balcony:
Anti Skid Tiles
Kitchen:
Vitrified Tiles
Living/Dining:
Vitrified Tiles
Master Bedroom:
Vitrified Tiles
Other Bedroom:
Vitrified Tiles
Toilets:
Anti Skid Tiles
Gallery
Venus Nandini BellusElevation
Venus Nandini BellusAmenities
Venus Nandini BellusFloor Plans
Venus Nandini BellusNeighbourhood
Venus Nandini BellusConstruction Updates
Payment Plans


Contact NRI Helpdesk on
Whatsapp(Chat Only)
Whatsapp(Chat Only)
+91-96939-69347

Contact Helpdesk on
Whatsapp(Chat Only)
Whatsapp(Chat Only)
+91-96939-69347
About Venus Infra
Venus Infra
- 1
Total Projects - 0
Ongoing Projects - RERA ID
Similar Projects
- PT ASSIST
![almond-park Images for Elevation of Saakaar Almond Park almond-park Images for Elevation of Saakaar Almond Park]() Saakaar Almond Parkby SaakaarManjari, PunePrice on request
Saakaar Almond Parkby SaakaarManjari, PunePrice on request - PT ASSIST
![Images for Elevation of Kalpataru Serenity Bldg 2 Images for Elevation of Kalpataru Serenity Bldg 2]() Kalpataru Serenity Bldg 2by Kalpataru GroupManjari, Pune₹ 85.00 L
Kalpataru Serenity Bldg 2by Kalpataru GroupManjari, Pune₹ 85.00 L - PT ASSIST
![Images for Elevation of Shapoorji Pallonji Residency Phase III Images for Elevation of Shapoorji Pallonji Residency Phase III]() Shapoorji Pallonji Residency Phase IIIby Shapoorji Pallonji Real EstateHadapsar, PunePrice on request
Shapoorji Pallonji Residency Phase IIIby Shapoorji Pallonji Real EstateHadapsar, PunePrice on request - PT ASSIST
![Images for Project Images for Project]() Oricon Scorpio Fortune Estatesby Oricon DevelopersHadapsar, PunePrice on request
Oricon Scorpio Fortune Estatesby Oricon DevelopersHadapsar, PunePrice on request - PT ASSIST
![dolce-vita-phase-1 Elevation dolce-vita-phase-1 Elevation]() VTP Dolce Vita Phase 1by VTP RealtyManjari, Pune₹ 31.57 L - ₹ 1.55 Cr
VTP Dolce Vita Phase 1by VTP RealtyManjari, Pune₹ 31.57 L - ₹ 1.55 Cr
Discuss about Venus Nandini Bellus
comment
Disclaimer
PropTiger.com is not marketing this real estate project (“Project”) and is not acting on behalf of the developer of this Project. The Project has been displayed for information purposes only. The information displayed here is not provided by the developer and hence shall not be construed as an offer for sale or an advertisement for sale by PropTiger.com or by the developer.
The information and data published herein with respect to this Project are collected from publicly available sources. PropTiger.com does not validate or confirm the veracity of the information or guarantee its authenticity or the compliance of the Project with applicable law in particular the Real Estate (Regulation and Development) Act, 2016 (“Act”). Read Disclaimer
The information and data published herein with respect to this Project are collected from publicly available sources. PropTiger.com does not validate or confirm the veracity of the information or guarantee its authenticity or the compliance of the Project with applicable law in particular the Real Estate (Regulation and Development) Act, 2016 (“Act”). Read Disclaimer









































