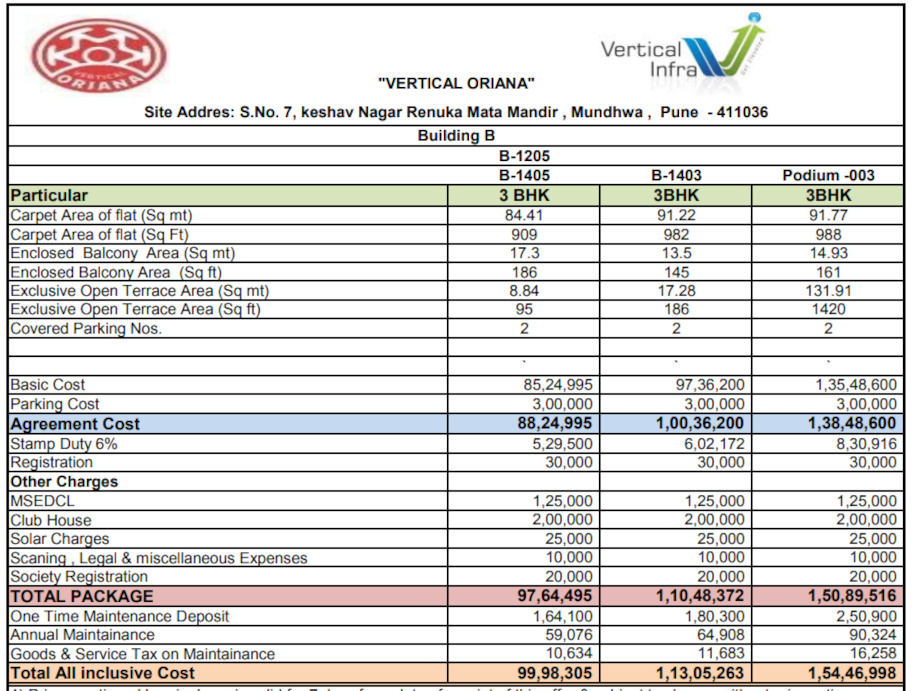
34 Photos
PROJECT RERA ID : P52100003699
Vertical Oriana Phase II

Price on request
Builder Price
2, 3 BHK
Apartment
605 - 982 sq ft
Carpet Area
Project Location
Mundhwa, Pune
Overview
- May'19Possession Start Date
- CompletedStatus
- 1 AcresTotal Area
- 70Total Launched apartments
- Sep'16Launch Date
- ResaleAvailability
Salient Features
- Orbis School 1.6 Kms Away
- Amanora School 3.7 Kms Away
- Columbia Asia Hospital 2.5 Kms Away
- Hadapsar Railway Station 2.6 Kms Away
- Rakshak Hospital 3.7 Kms Away
More about Vertical Oriana Phase II
.:
Approved for Home loans from following banks
Vertical Oriana Phase II Floor Plans
- 2 BHK
- 3 BHK
| Floor Plan | Carpet Area | Builder Price |
|---|---|---|
 | 605 sq ft (2BHK+2T) | - |
 | 606 sq ft (2BHK+2T) | - |
 | 607 sq ft (2BHK+2T) | - |
 | 608 sq ft (2BHK+2T) | - |
624 sq ft (2BHK+2T) | - | |
631 sq ft (2BHK+2T) | - | |
660 sq ft (2BHK+2T) | - | |
 | 667 sq ft (2BHK+2T) | - |
669 sq ft (2BHK+2T) | - | |
685 sq ft (2BHK+2T) | - | |
687 sq ft (2BHK+2T) | - | |
 | 688 sq ft (2BHK+2T + Pooja Room) | - |
690 sq ft (2BHK+2T) | - | |
702 sq ft (2BHK+2T) | - | |
704 sq ft (2BHK+2T) | - | |
705 sq ft (2BHK+2T) | - | |
707 sq ft (2BHK+2T) | - | |
708 sq ft (2BHK+2T) | - |
15 more size(s)less size(s)
Report Error
Our Picks
- PriceConfigurationPossession
- Current Project
![oriana-phase-ii Elevation Elevation]() Vertical Oriana Phase IIby Vertical InfraMundhwa, PuneData Not Available2,3 BHK Apartment605 - 982 sq ftMay '19
Vertical Oriana Phase IIby Vertical InfraMundhwa, PuneData Not Available2,3 BHK Apartment605 - 982 sq ftMay '19 - Recommended
![mesmer-phase-6 Elevation Elevation]() Mesmer Phase 6by Mantra PropertiesMundhwa, Pune₹ 1.34 Cr - ₹ 1.34 Cr3 BHK Apartment1,039 sq ftNov '27
Mesmer Phase 6by Mantra PropertiesMundhwa, Pune₹ 1.34 Cr - ₹ 1.34 Cr3 BHK Apartment1,039 sq ftNov '27 - Recommended
![mesmer-phase-7 Elevation Elevation]() Mesmer Phase 7by Mantra PropertiesMundhwa, Pune₹ 82.00 L - ₹ 99.00 L2,3 BHK Apartment682 - 869 sq ftDec '27
Mesmer Phase 7by Mantra PropertiesMundhwa, Pune₹ 82.00 L - ₹ 99.00 L2,3 BHK Apartment682 - 869 sq ftDec '27
Vertical Oriana Phase II Amenities
- Gymnasium
- Swimming Pool
- Children's play area
- Club House
- Open Car Parking
- Closed Car Parking
- Amphitheater
- Library
Vertical Oriana Phase II Specifications
Doors
Main:
Elegant Door
Internal:
Laminated Doors
Walls
Kitchen:
Ceramic Tiles Dado up to Lintel Level
Toilets:
Ceramic Tiles Dado up to Lintel Level
Interior:
Oil Bound Distemper
Exterior:
Water Resistant Paint
Gallery
Vertical Oriana Phase IIElevation
Vertical Oriana Phase IIVideos
Vertical Oriana Phase IIAmenities
Vertical Oriana Phase IIFloor Plans
Vertical Oriana Phase IINeighbourhood
Vertical Oriana Phase IIOthers
Payment Plans


Contact NRI Helpdesk on
Whatsapp(Chat Only)
Whatsapp(Chat Only)
+91-96939-69347

Contact Helpdesk on
Whatsapp(Chat Only)
Whatsapp(Chat Only)
+91-96939-69347
About Vertical Infra

- 15
Years of Experience - 10
Total Projects - 1
Ongoing Projects - RERA ID
Vertical Infra the synonymous icon in terms of reliability, quality and the trust. Established in the year 1988, with a strong commitment & focus to provide Shelter for everyone. Since its inception Vertical Infra has set various benchmarks, and as the passing every milestone in terms of completing incredible voluminous projects, we still have the urge to deliver the best of best in reality sector, with the same gusto as we had started. Vertical Infra with the strong foundation of trust &... read more
Similar Projects
- PT ASSIST
![mesmer-phase-6 Elevation mesmer-phase-6 Elevation]() Mantra Mesmer Phase 6by Mantra PropertiesMundhwa, Pune₹ 1.14 Cr
Mantra Mesmer Phase 6by Mantra PropertiesMundhwa, Pune₹ 1.14 Cr - PT ASSIST
![mesmer-phase-7 Elevation mesmer-phase-7 Elevation]() Mantra Mesmer Phase 7by Mantra PropertiesMundhwa, Pune₹ 69.73 L - ₹ 84.17 L
Mantra Mesmer Phase 7by Mantra PropertiesMundhwa, Pune₹ 69.73 L - ₹ 84.17 L - PT ASSIST
![tremont-d-e-and-f-wings Elevation tremont-d-e-and-f-wings Elevation]() Excellaa Tremont D E And F Wingsby ExcellaaMundhwa, Pune₹ 65.03 L
Excellaa Tremont D E And F Wingsby ExcellaaMundhwa, Pune₹ 65.03 L - PT ASSIST
![zen-estate Elevation zen-estate Elevation]() Mahalaxmi Zen Estateby Mahalaxmi GroupKharadi, PunePrice on request
Mahalaxmi Zen Estateby Mahalaxmi GroupKharadi, PunePrice on request - PT ASSIST
![Images for Elevation of Duville Riverdale Residences I Images for Elevation of Duville Riverdale Residences I]() Duville Riverdale Residences Iby Duville EstatesKharadi, PunePrice on request
Duville Riverdale Residences Iby Duville EstatesKharadi, PunePrice on request
Discuss about Vertical Oriana Phase II
comment
Disclaimer
PropTiger.com is not marketing this real estate project (“Project”) and is not acting on behalf of the developer of this Project. The Project has been displayed for information purposes only. The information displayed here is not provided by the developer and hence shall not be construed as an offer for sale or an advertisement for sale by PropTiger.com or by the developer.
The information and data published herein with respect to this Project are collected from publicly available sources. PropTiger.com does not validate or confirm the veracity of the information or guarantee its authenticity or the compliance of the Project with applicable law in particular the Real Estate (Regulation and Development) Act, 2016 (“Act”). Read Disclaimer
The information and data published herein with respect to this Project are collected from publicly available sources. PropTiger.com does not validate or confirm the veracity of the information or guarantee its authenticity or the compliance of the Project with applicable law in particular the Real Estate (Regulation and Development) Act, 2016 (“Act”). Read Disclaimer









































