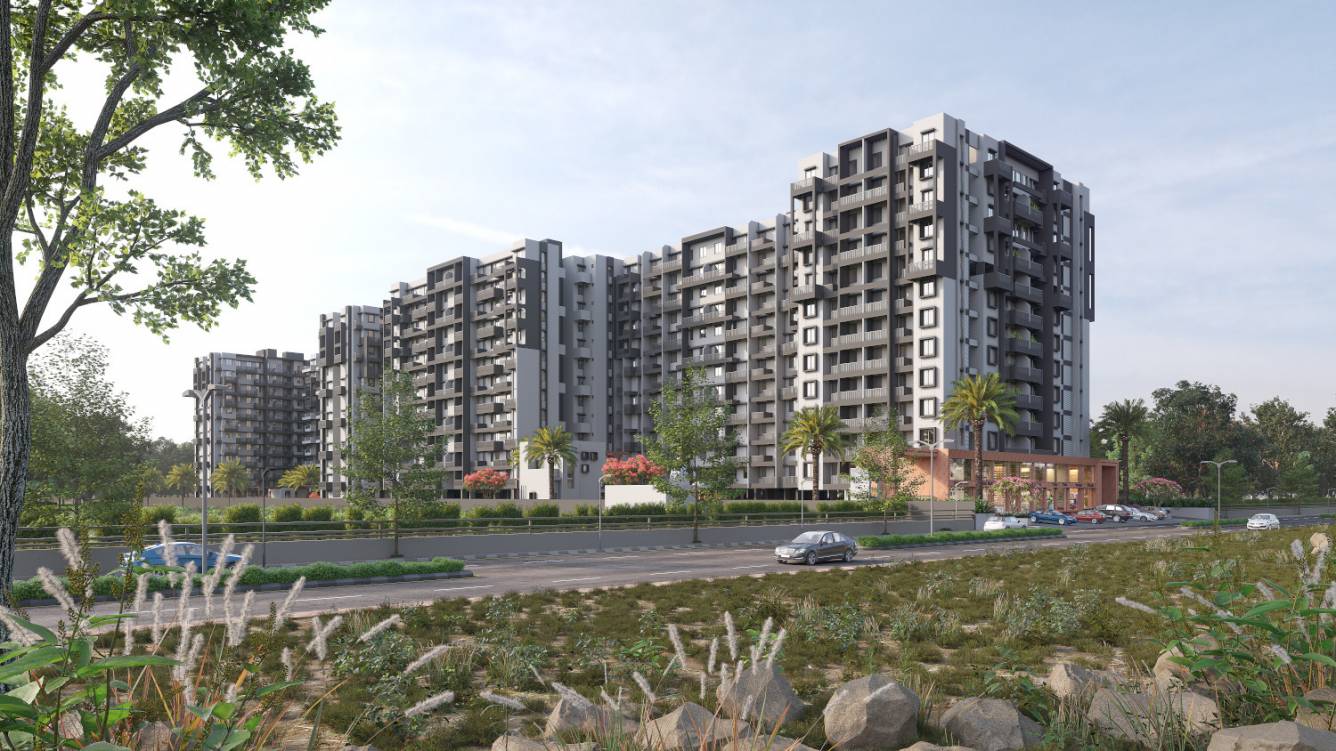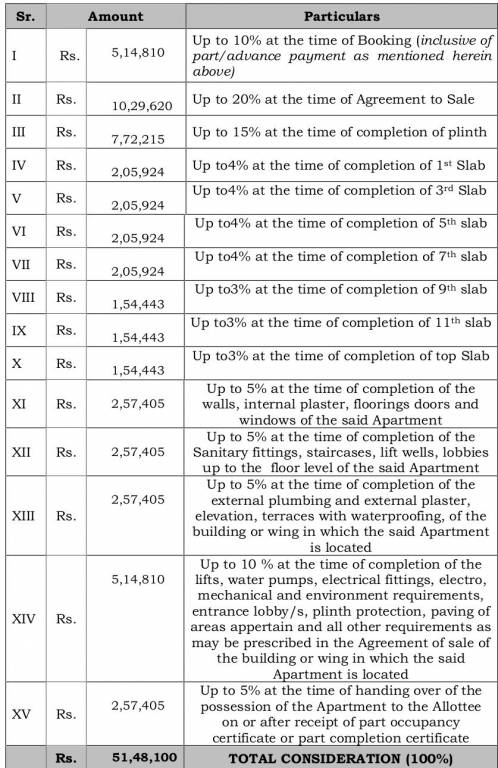
10 Photos
PROJECT RERA ID : P52100022001, P52100026270
345 sq ft 1 BHK 1T Apartment in N B Bhondve Group Bhalchandra Upvan
₹ 36.66 L
See inclusions
- 2 BHK sq ft₹ 56.30 L
- 1 BHK sq ft₹ 34.26 L
- 1 BHK sq ft₹ 33.26 L
- 1 BHK sq ft₹ 35.73 L
- 1 BHK sq ft₹ 34.60 L
- 1 BHK sq ft₹ 36.66 L
- 1 BHK sq ft₹ 35.15 L
- 1 BHK sq ft₹ 35.19 L
- 1 BHK sq ft₹ 37.60 L
- 1 BHK sq ft₹ 35.58 L
- 2 BHK sq ft₹ 55.28 L
- 2 BHK sq ft₹ 50.80 L
- 2 BHK sq ft₹ 50.99 L
- 2 BHK sq ft₹ 55.84 L
- 2 BHK sq ft₹ 35.52 L
- 2 BHK sq ft₹ 53.49 L
- 2 BHK sq ft₹ 55.21 L
- 2 BHK sq ft₹ 50.19 L
- 1 BHK sq ft₹ 31.98 L
- 2 BHK sq ft₹ 50.60 L
- 2 BHK sq ft₹ 50.61 L
- 2 BHK sq ft₹ 39.63 L
- 3 BHK sq ft₹ 40.81 L
- 3 BHK sq ft₹ 40.95 L
- 2 BHK sq ft₹ 39.48 L
- 2 BHK sq ft₹ 36.39 L
- 3 BHK sq ft₹ 36.76 L
- 3 BHK sq ft₹ 41.54 L
- 3 BHK sq ft₹ 41.47 L
- 1 BHK sq ft₹ 31.93 L
- 1 BHK sq ft₹ 29.02 L
- 1 BHK sq ft₹ 29.18 L
- 1 BHK sq ft₹ 33.97 L
- 1 BHK sq ft₹ 31.69 L
- 1 BHK sq ft₹ 20.68 L
- 1 BHK sq ft₹ 21.70 L
Project Location
Tathawade, Pune
Basic Details
Amenities32
Specifications
Property Specifications
- LaunchStatus
- Jul'23Possession Start Date
- 3.73 AcresTotal Area
- 443Total Launched apartments
- Sep'20Launch Date
- NewAvailability
Salient Features
- Anu00a0abodeu00a0ofu00a0magnificentu00a0apartmentsu00a0withu00a0allu00a0modernu00a0features
- Stylishu00a0flooringu00a0&u00a0spaciousu00a0balconies
- Landscape garden, Children play area
Samarth Bhalchandra Upvan is a residential development in Punawale, Pune. The project is built by unknown. They provide 1, 2BHK apartments with all necessities.
ARRIVE TO BLISS
A brilliant living room for you to arrive to a blissful space where happiness resides.
KID'S CORNER
A special space for your kids, to relish the simple moments and make beautiful memories.
Payment Plans

Price & Floorplan
1BHK+1T (345 sq ft)
₹ 36.66 L
See Price Inclusions
- 1 Bathroom
- 1 Bedroom
- 345 sqft
carpet area
property size here is carpet area. Built-up area is now available
Report Error
Gallery
Bhalchandra UpvanElevation
Bhalchandra UpvanVideos
Bhalchandra UpvanAmenities
Home Loan & EMI Calculator
Select a unit
Loan Amount( ₹ )
Loan Tenure(in Yrs)
Interest Rate (p.a.)
Monthly EMI: ₹ 0
Apply Homeloan
Other properties in N B Bhondve Group Bhalchandra Upvan
- 1 BHK
- 2 BHK
- 3 BHK

Contact NRI Helpdesk on
Whatsapp(Chat Only)
Whatsapp(Chat Only)
+91-96939-69347

Contact Helpdesk on
Whatsapp(Chat Only)
Whatsapp(Chat Only)
+91-96939-69347
About N B Bhondve Group

- 11
Total Projects - 7
Ongoing Projects - RERA ID
Similar Properties
- PT ASSIST
![Project Image Project Image]() Sara 1BHK+1T (357.47 sq ft)by Sara BuildersPlot No 11/1, At Punawale, Mulshi,Tathawade, PunePrice on request
Sara 1BHK+1T (357.47 sq ft)by Sara BuildersPlot No 11/1, At Punawale, Mulshi,Tathawade, PunePrice on request - PT ASSIST
![Project Image Project Image]() Sara 1BHK+1T (402.14 sq ft)by Sara BuildersPlot No. 11/1 At Punawale, Mulshi, TathawadePrice on request
Sara 1BHK+1T (402.14 sq ft)by Sara BuildersPlot No. 11/1 At Punawale, Mulshi, TathawadePrice on request - PT ASSIST
![Project Image Project Image]() Keystone 1BHK+1T (442.83 sq ft)by Keystone LifespacesFinal Plot No. 123, Mulshi, At WakadPrice on request
Keystone 1BHK+1T (442.83 sq ft)by Keystone LifespacesFinal Plot No. 123, Mulshi, At WakadPrice on request - PT ASSIST
![Project Image Project Image]() Keystone 3BHK+3T (915.36 sq ft)by Keystone LifespacesFinal Plot No. 123, Mulshi, At WakadPrice on request
Keystone 3BHK+3T (915.36 sq ft)by Keystone LifespacesFinal Plot No. 123, Mulshi, At WakadPrice on request - PT ASSIST
![Project Image Project Image]() Blue Royal 2BHK+2T (437.01 sq ft)by Blue Royal AssociatesPlot No. 425 426 427, Bulk Land No 7, RavetPrice on request
Blue Royal 2BHK+2T (437.01 sq ft)by Blue Royal AssociatesPlot No. 425 426 427, Bulk Land No 7, RavetPrice on request
Discuss about Bhalchandra Upvan
comment
Disclaimer
PropTiger.com is not marketing this real estate project (“Project”) and is not acting on behalf of the developer of this Project. The Project has been displayed for information purposes only. The information displayed here is not provided by the developer and hence shall not be construed as an offer for sale or an advertisement for sale by PropTiger.com or by the developer.
The information and data published herein with respect to this Project are collected from publicly available sources. PropTiger.com does not validate or confirm the veracity of the information or guarantee its authenticity or the compliance of the Project with applicable law in particular the Real Estate (Regulation and Development) Act, 2016 (“Act”). Read Disclaimer
The information and data published herein with respect to this Project are collected from publicly available sources. PropTiger.com does not validate or confirm the veracity of the information or guarantee its authenticity or the compliance of the Project with applicable law in particular the Real Estate (Regulation and Development) Act, 2016 (“Act”). Read Disclaimer


















