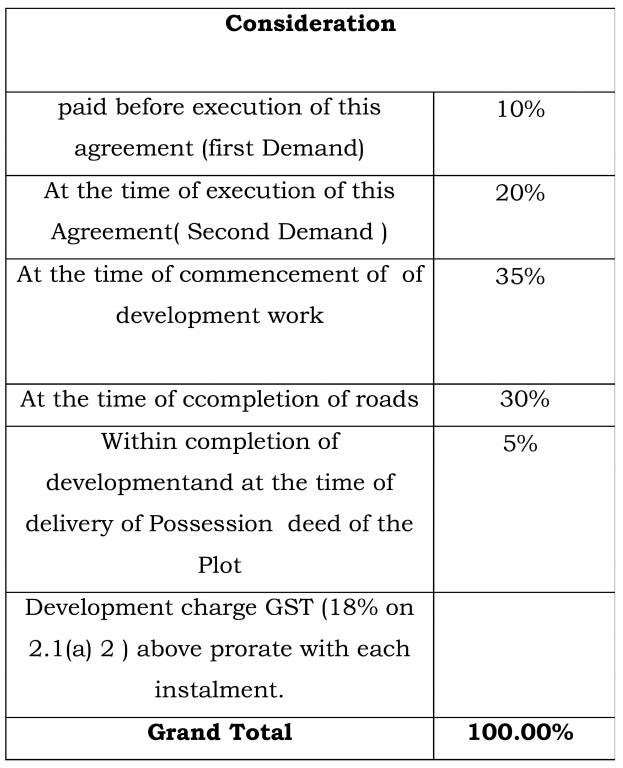
14 Photos
PROJECT RERA ID : P52100054049
6340 sq ft Plot in Naiknavare Housing Avasa Woodland
₹ 1.57 Cr
See inclusions
- Plot 1370 sq ft₹ 33.92 L
- Plot 1615 sq ft₹ 40.00 L
- Plot 1663 sq ft₹ 41.19 L
- Plot 1806 sq ft₹ 44.73 L
- Plot 1870 sq ft₹ 46.32 L
- Plot 1875 sq ft₹ 46.44 L
- Plot 1917 sq ft₹ 47.48 L
- Plot 1938 sq ft₹ 48.00 L
- Plot 1948 sq ft₹ 48.25 L
- Plot 2152 sq ft₹ 53.28 L
- Plot 2267 sq ft₹ 56.15 L
- Plot 2328 sq ft₹ 57.66 L
- Plot 2341 sq ft₹ 57.98 L
- Plot 2379 sq ft₹ 58.92 L
- Plot 2519 sq ft₹ 62.39 L
- Plot 2541 sq ft₹ 62.93 L
- Plot 2563 sq ft₹ 63.48 L
- Plot 5587 sq ft₹ 1.38 Cr
- Plot 6340 sq ft₹ 1.57 Cr
- Plot 6374 sq ft₹ 1.58 Cr
- Plot 6430 sq ft₹ 1.59 Cr
- Plot 6698 sq ft₹ 1.66 Cr
Project Location
Mahalunge, Pune
Basic Details
Amenities16
Property Specifications
- Under ConstructionStatus
- Nov'25Possession Start Date
- 6340 sq ftSize
- 3.55 AcresTotal Area
- 52Total Launched plots
- Dec'23Launch Date
- NewAvailability
Salient Features
- Dwarka School – 1 min Away
- Freedom English School – 3 min Away
- Mauli Hospital – 2 min Away
- Jain English School and Junior College – 9 min Away
Payment Plans

Gallery
Naiknavare Avasa WoodlandElevation
Naiknavare Avasa WoodlandAmenities
Naiknavare Avasa WoodlandFloor Plans
Naiknavare Avasa WoodlandNeighbourhood
Naiknavare Avasa WoodlandOthers
About Naiknavare Housing

- 34
Years of Experience - 57
Total Projects - 12
Ongoing Projects - RERA ID
An OverviewNaiknavare Developers is one of the known real estate companies. Its office is located at Pune. D. P. Naiknavare is the chairman of the company. The directors of the company are Mrs. Gauri Naiknavare, Mr. Hemant Naiknavare and Mr. Ranjit Naiknavare. Naiknavare Developers projects have marked their presence in Goa and other cities of Maharashtra. The construction portfolio includes commercial, residential, slum rehabilitation, hospitality and education sectors.Unique Selling PointNaikn... read more
Discuss about Naiknavare Avasa Woodland
comment
Disclaimer
PropTiger.com is not marketing this real estate project (“Project”) and is not acting on behalf of the developer of this Project. The Project has been displayed for information purposes only. The information displayed here is not provided by the developer and hence shall not be construed as an offer for sale or an advertisement for sale by PropTiger.com or by the developer.
The information and data published herein with respect to this Project are collected from publicly available sources. PropTiger.com does not validate or confirm the veracity of the information or guarantee its authenticity or the compliance of the Project with applicable law in particular the Real Estate (Regulation and Development) Act, 2016 (“Act”). Read Disclaimer
The information and data published herein with respect to this Project are collected from publicly available sources. PropTiger.com does not validate or confirm the veracity of the information or guarantee its authenticity or the compliance of the Project with applicable law in particular the Real Estate (Regulation and Development) Act, 2016 (“Act”). Read Disclaimer
















