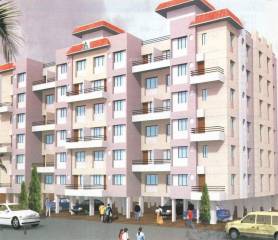
2 Photos
PROJECT RERA ID : P52100032436
761 sq ft 3 BHK 3T Apartment in Nexus Group Shree Ganesh Tower Unit Eby Nexus Group
Price on request
Project Location
Nigdi, Pune
Basic Details
Amenities9
Property Specifications
- CompletedStatus
- Feb'24Possession Start Date
- 0.3 AcresTotal Area
- 36Total Launched apartments
- Dec'21Launch Date
- ResaleAvailability
Price & Floorplan
3BHK+3T (760.69 sq ft)
Price On Request

- 3 Bathrooms
- 3 Bedrooms
- 761 sqft
carpet area
property size here is carpet area. Built-up area is now available
Report Error
Gallery
Nexus Shree Ganesh Tower Unit EElevation
Other properties in Nexus Group Shree Ganesh Tower Unit E
- 2 BHK
- 3 BHK

Contact NRI Helpdesk on
Whatsapp(Chat Only)
Whatsapp(Chat Only)
+91-96939-69347

Contact Helpdesk on
Whatsapp(Chat Only)
Whatsapp(Chat Only)
+91-96939-69347
About Nexus Group

- 29
Years of Experience - 20
Total Projects - 12
Ongoing Projects - RERA ID
Established in 1996, Nexus Group is a construction company that is independently owned and operated by a family with ages of experience in building dream homes. It was set up on the grounds of quality and integrity and a vision to give the society futuristic and well-planned eco-friendly homes. Since its inception, the firm has developed many real estate projects in and around Pune and Nashik. It is committed to transforming the way consumers make home-related decisions. The company ensures that... read more
Similar Properties
- PT ASSIST
![Project Image Project Image]() Gawade 2BHK+2Tby Gawade GroupMoshi Pradhikaran, PunePrice on request
Gawade 2BHK+2Tby Gawade GroupMoshi Pradhikaran, PunePrice on request - PT ASSIST
![Project Image Project Image]() Shekhar 2BHK+2T (800 sq ft)by ShekharSector 9, Plot No.3, MoshiPrice on request
Shekhar 2BHK+2T (800 sq ft)by ShekharSector 9, Plot No.3, MoshiPrice on request - PT ASSIST
![Project Image Project Image]() Gawade 1BHK+1Tby Gawade GroupMoshi Pradhikaran, PunePrice on request
Gawade 1BHK+1Tby Gawade GroupMoshi Pradhikaran, PunePrice on request - PT ASSIST
![Project Image Project Image]() Yogesh 2BHK+2T (861 sq ft)by Yogesh EnterprisesSector No.4, Opp. Kendriya Vihar, Bhosari Pradhikaran, MoshiPrice on request
Yogesh 2BHK+2T (861 sq ft)by Yogesh EnterprisesSector No.4, Opp. Kendriya Vihar, Bhosari Pradhikaran, MoshiPrice on request - PT ASSIST
![Project Image Project Image]() Yogesh 1BHK+1T (650 sq ft)by Yogesh EnterprisesSector No.4, Opp. Kendriya Vihar, Bhosari Pradhikaran, MoshiPrice on request
Yogesh 1BHK+1T (650 sq ft)by Yogesh EnterprisesSector No.4, Opp. Kendriya Vihar, Bhosari Pradhikaran, MoshiPrice on request
Discuss about Nexus Shree Ganesh Tower Unit E
comment
Disclaimer
PropTiger.com is not marketing this real estate project (“Project”) and is not acting on behalf of the developer of this Project. The Project has been displayed for information purposes only. The information displayed here is not provided by the developer and hence shall not be construed as an offer for sale or an advertisement for sale by PropTiger.com or by the developer.
The information and data published herein with respect to this Project are collected from publicly available sources. PropTiger.com does not validate or confirm the veracity of the information or guarantee its authenticity or the compliance of the Project with applicable law in particular the Real Estate (Regulation and Development) Act, 2016 (“Act”). Read Disclaimer
The information and data published herein with respect to this Project are collected from publicly available sources. PropTiger.com does not validate or confirm the veracity of the information or guarantee its authenticity or the compliance of the Project with applicable law in particular the Real Estate (Regulation and Development) Act, 2016 (“Act”). Read Disclaimer







