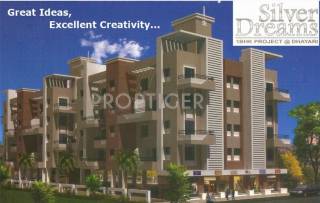
23 Photos
PROJECT RERA ID : P52100024073, P52100026405
651 sq ft 2 BHK 2T Apartment in Paranjape Schemes Madhukosh
Price on request
- 3 BHK sq ft
- 1 BHK sq ft
- 2 BHK sq ft
- 2 BHK sq ft
- 2 BHK sq ft
- 2 BHK sq ft
- 3 BHK sq ft
- 3 BHK sq ft
- 1 BHK sq ft
- 2 BHK sq ft
- 3 BHK sq ft
- 3 BHK sq ft
- 3 BHK sq ft
- 3 BHK sq ft
- 3 BHK sq ft
- 1 BHK sq ft
- 3 BHK sq ft
- 3 BHK sq ft
- 2 BHK sq ft
- 2 BHK sq ft
- 2 BHK sq ft
- 2 BHK sq ft
- 2 BHK sq ft
- 2 BHK sq ft
- 2 BHK sq ft
- 2 BHK sq ft
- 1 BHK sq ft
- 1 BHK sq ft
- 1 BHK sq ft
- 1 BHK sq ft
Project Location
Dhayari, Pune
Basic Details
Amenities35
Specifications
Property Specifications
- CompletedStatus
- Nov'17Possession Start Date
- 946Total Launched apartments
- May'09Launch Date
- ResaleAvailability
Salient Features
- Properties with 100% power backup available
- 1km from orion mall, 1km from orion mall metro station, 1.5km from yeshwanthpur railway junction
Madhukosh is a landmark residential project from Paranjape Schemes. This project is situated in close proximity to all of Pune’s prominent destinations and offers 1, 2 and 3 BHK terrace homes for buyers. The project offers nature friendly, pollution free and soothing living experiences for residents. While average home sizes range between 525 and 1479 sq. ft. it consists of 946 units in all. Some of the key amenities on offer include beautifully landscaped gardens, playing zones for childr...more
Approved for Home loans from following banks
![HDFC (5244) HDFC (5244)]()
![Axis Bank Axis Bank]()
![PNB Housing PNB Housing]()
![Indiabulls Indiabulls]()
![Citibank Citibank]()
![DHFL DHFL]()
![L&T Housing (DSA_LOSOT) L&T Housing (DSA_LOSOT)]()
![IIFL IIFL]()
- + 3 more banksshow less
Price & Floorplan
2BHK+2T (651 sq ft)
Price On Request

- 2 Bathrooms
- 2 Bedrooms
- 651 sqft
carpet area
property size here is carpet area. Built-up area is now available
Report Error
Gallery
Paranjape MadhukoshElevation
Paranjape MadhukoshVideos
Paranjape MadhukoshAmenities
Paranjape MadhukoshFloor Plans
Other properties in Paranjape Schemes Madhukosh
- 1 BHK
- 2 BHK
- 3 BHK

Contact NRI Helpdesk on
Whatsapp(Chat Only)
Whatsapp(Chat Only)
+91-96939-69347

Contact Helpdesk on
Whatsapp(Chat Only)
Whatsapp(Chat Only)
+91-96939-69347
About Paranjape Schemes

- 38
Years of Experience - 95
Total Projects - 30
Ongoing Projects - RERA ID
Established in 1987, Paranjape Schemes is a leading real estate development company. Mr. Shrikant Paranjape is the Chairman of the company and Mr. Shashank Paranjape is the Managing Director. The primary business of Paranjape Schemes involves development of properties for residential, entertainment and commercial sectors. So far, Paranjape Schemes has developed over 170 projects across western Maharashtra. Top Projects: Ruturang E in Kothrud, Pune offering 3 BHK apartments, each 1,277 sq. ft. i... read more
Similar Properties
- PT ASSIST
![Project Image Project Image]() Reputed Builder 2BHK+2Tby Reputed BuilderNear Kailas Jeevan factory, Dhayari, Pune.Price on request
Reputed Builder 2BHK+2Tby Reputed BuilderNear Kailas Jeevan factory, Dhayari, Pune.Price on request - PT ASSIST
![Project Image Project Image]() Akshay 1BHK+1T (641 sq ft)by Akshay GroupNo. 125, Next to DSK School, DSK Vishwa Road, Dhayari, PunePrice on request
Akshay 1BHK+1T (641 sq ft)by Akshay GroupNo. 125, Next to DSK School, DSK Vishwa Road, Dhayari, PunePrice on request - PT ASSIST
![Project Image Project Image]() Shraddha 1BHK+1T (664 sq ft)by Shraddha SheltersDhayari, Pune.Price on request
Shraddha 1BHK+1T (664 sq ft)by Shraddha SheltersDhayari, Pune.Price on request - PT ASSIST
![Project Image Project Image]() Arun Sheth 1BHK+1T (689 sq ft)by Arun ShethS.No 51/2/2/A, Near Dhayareshwar Temple, Dhayari, PunePrice on request
Arun Sheth 1BHK+1T (689 sq ft)by Arun ShethS.No 51/2/2/A, Near Dhayareshwar Temple, Dhayari, PunePrice on request - PT ASSIST
![Project Image Project Image]() Shree 1BHK+1T (608 sq ft)by Shree VenkateshSr. No 51/2/2B+3, Dhayari Gaon, Near Dhayareshwar Temple, Dhayari, Pune - 41Price on request
Shree 1BHK+1T (608 sq ft)by Shree VenkateshSr. No 51/2/2B+3, Dhayari Gaon, Near Dhayareshwar Temple, Dhayari, Pune - 41Price on request
Discuss about Paranjape Madhukosh
comment
Disclaimer
PropTiger.com is not marketing this real estate project (“Project”) and is not acting on behalf of the developer of this Project. The Project has been displayed for information purposes only. The information displayed here is not provided by the developer and hence shall not be construed as an offer for sale or an advertisement for sale by PropTiger.com or by the developer.
The information and data published herein with respect to this Project are collected from publicly available sources. PropTiger.com does not validate or confirm the veracity of the information or guarantee its authenticity or the compliance of the Project with applicable law in particular the Real Estate (Regulation and Development) Act, 2016 (“Act”). Read Disclaimer
The information and data published herein with respect to this Project are collected from publicly available sources. PropTiger.com does not validate or confirm the veracity of the information or guarantee its authenticity or the compliance of the Project with applicable law in particular the Real Estate (Regulation and Development) Act, 2016 (“Act”). Read Disclaimer










































