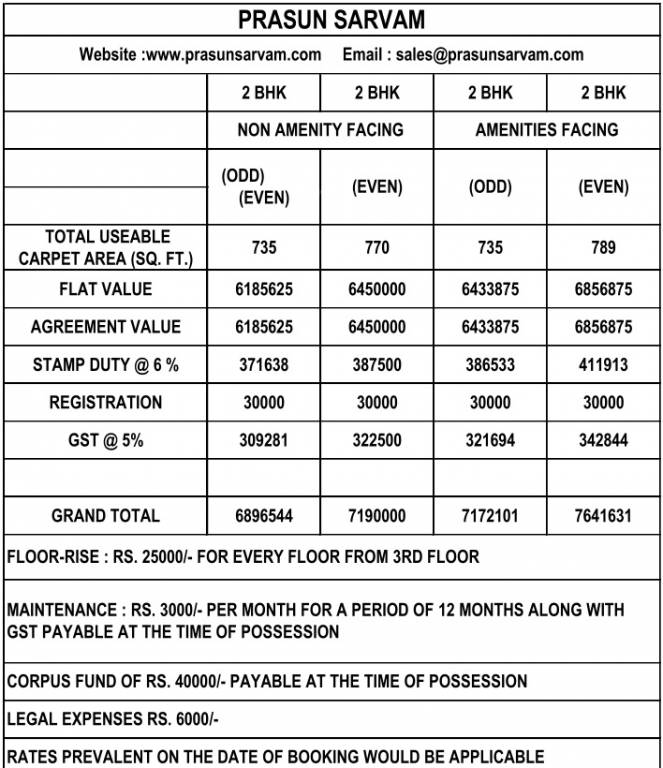
29 Photos
PROJECT RERA ID : P52100021383
800 sq ft 2 BHK 2T Apartment in Prasun Homes Sarvamby Prasun Homes
₹ 1.04 Cr
See inclusions
Project Location
Kharadi, Pune
Basic Details
Amenities62
Specifications
Property Specifications
- Under ConstructionStatus
- Nov'24Possession Start Date
- 2 AcresTotal Area
- 260Total Launched apartments
- Jul'19Launch Date
- New and ResaleAvailability
Salient Features
- Environmentally sound as equipped with a solar lighting system, compost machine, and STP unit.
- Enjoy cricket pitch, toddlers park, walking track on podium, and climbing wall within the property.
- Get quality education with Silver Bell Tree, Eon Gyanankur, and Trinity School within 2.5 km.
- Situated 1.6 km from Zensar Technologies and 4.5 km from Weikfield IT Park.
- Spend quality time at Global High Street which is just 3.2 km away.
- Medical amenities like Rising Medicare, Sneha Speciality, and Vatsalya Hospital are all within 2 km.
- Easy connectivity with Nagar and Solapur Highway at 2.9 km only.
Payment Plans

Price & Floorplan
2BHK+2T (800 sq ft)
₹ 1.04 Cr
See Price Inclusions

- 2 Bathrooms
- 2 Bedrooms
- 800 sqft
carpet area
property size here is carpet area. Built-up area is now available
Report Error
Gallery
Prasun SarvamElevation
Prasun SarvamVideos
Prasun SarvamAmenities
Prasun SarvamFloor Plans
Prasun SarvamNeighbourhood
Prasun SarvamConstruction Updates
Prasun SarvamOthers
Other properties in Prasun Homes Sarvam
- 2 BHK

Contact NRI Helpdesk on
Whatsapp(Chat Only)
Whatsapp(Chat Only)
+91-96939-69347

Contact Helpdesk on
Whatsapp(Chat Only)
Whatsapp(Chat Only)
+91-96939-69347
About Prasun Homes

- 31
Years of Experience - 14
Total Projects - 3
Ongoing Projects - RERA ID
An OverviewPrasun Homes is a real estate development company established in 1994 and has an active presence in Pimpri Chinchwad in Pune. The portfolio of Prasun Homes includes residential projects.Unique Selling PointThe group believes in building unique, well-designed and crafted projects. It provides customized services and focuses on customer satisfaction.Landmark ProjectsPrasun Homes Savoy is a landmark project offering 2 BHK apartments, sized between 855 sq. ft. and 1,015 sq. ft. at Dhanori... read more
Similar Properties
- PT ASSIST
![Project Image Project Image]() 2BHK+2T (840 sq ft)by Satyam GroupS.No. 56, H.N 16, Wadgaon Sheri, Kalyani Nagar Annex, PunePrice on request
2BHK+2T (840 sq ft)by Satyam GroupS.No. 56, H.N 16, Wadgaon Sheri, Kalyani Nagar Annex, PunePrice on request - PT ASSIST
![Project Image Project Image]() Bramha 3BHK+3T (777.58 sq ft) + Study Roomby Bramha CorpPlot No. Survey No. 7/1, 7/2, 7/3, 7/4, 7/5, 8/1/1/2, 38A/1B/1, 38A/1A, 38B, 3/2, At ABCD, Haveli, Wadgaon Sheri, PunePrice on request
Bramha 3BHK+3T (777.58 sq ft) + Study Roomby Bramha CorpPlot No. Survey No. 7/1, 7/2, 7/3, 7/4, 7/5, 8/1/1/2, 38A/1B/1, 38A/1A, 38B, 3/2, At ABCD, Haveli, Wadgaon Sheri, PunePrice on request - PT ASSIST
![Project Image Project Image]() Goel Ganga 3BHK+3Tby Goel Ganga DevelopmentsKharadiPrice on request
Goel Ganga 3BHK+3Tby Goel Ganga DevelopmentsKharadiPrice on request - PT ASSIST
![Project Image Project Image]() Alcon 2BHK+2T (771.77 sq ft)by Alcon Builders And PromotersPlot No. 35, 2C/CP, 35/2C/2P, 35/2D/2, 35/2D/3, 35/2D/1P, Haveli, MundhwaPrice on request
Alcon 2BHK+2T (771.77 sq ft)by Alcon Builders And PromotersPlot No. 35, 2C/CP, 35/2C/2P, 35/2D/2, 35/2D/3, 35/2D/1P, Haveli, MundhwaPrice on request - PT ASSIST
![Project Image Project Image]() Raja Bahadur 2BHK+2T (760.90 sq ft)by Raja Bahadur InternationalSurvey No 30/1 Plot D At Kharadi, Wadgaon Sheri, HaveliPrice on request
Raja Bahadur 2BHK+2T (760.90 sq ft)by Raja Bahadur InternationalSurvey No 30/1 Plot D At Kharadi, Wadgaon Sheri, HaveliPrice on request
Discuss about Prasun Sarvam
comment
Disclaimer
PropTiger.com is not marketing this real estate project (“Project”) and is not acting on behalf of the developer of this Project. The Project has been displayed for information purposes only. The information displayed here is not provided by the developer and hence shall not be construed as an offer for sale or an advertisement for sale by PropTiger.com or by the developer.
The information and data published herein with respect to this Project are collected from publicly available sources. PropTiger.com does not validate or confirm the veracity of the information or guarantee its authenticity or the compliance of the Project with applicable law in particular the Real Estate (Regulation and Development) Act, 2016 (“Act”). Read Disclaimer
The information and data published herein with respect to this Project are collected from publicly available sources. PropTiger.com does not validate or confirm the veracity of the information or guarantee its authenticity or the compliance of the Project with applicable law in particular the Real Estate (Regulation and Development) Act, 2016 (“Act”). Read Disclaimer




































