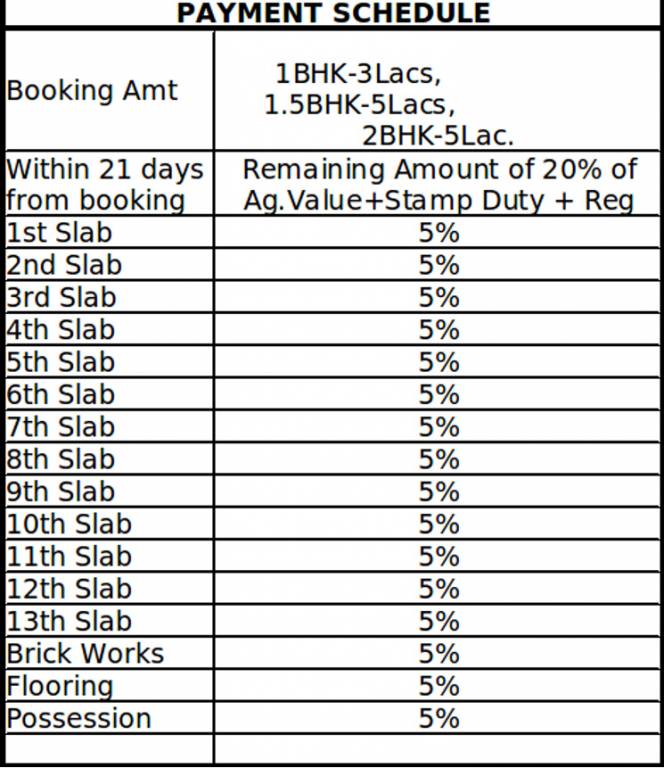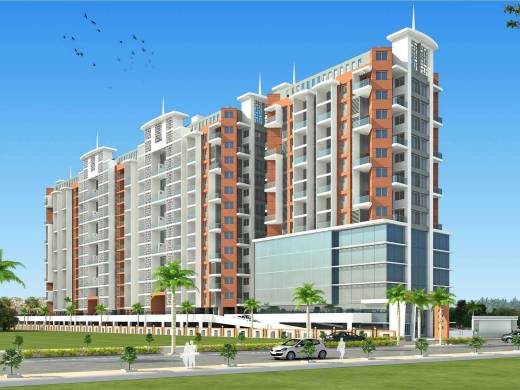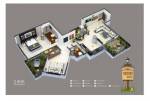
PROJECT RERA ID : P52100000900
Vidya Kaka Homes
₹ 81.94 L
Builder Price
See inclusions
1, 2 BHK
Apartment
On request
Builtup area
Project Location
Rahatani, Pune
Overview
- Jan'21Possession Start Date
- CompletedStatus
- 2 AcresTotal Area
- 156Total Launched apartments
- Dec'14Launch Date
- New and ResaleAvailability
Salient Features
- Vidya kaka homes in rahatani, pune by vidya associates is a residential project
- The project offers apartment with perfect combination of contemporary architecture
- And features to provide comfortable living
- The apartment and studio apartment are of the following configurations: 1bhk and 2bhk
- Swimming pool, Children play area
More about Vidya Kaka Homes
Vidya Associates and Developers Kaka Homes is an upcoming residential cum commercial project presently under construction in close proximity to the Mumbai-Pune Expressway and the IT sector in Hinjewadi,Pune. The project is will be offering a range of well-designed and efficiently planned 1,1.5 and 2 BHK apartments alongside a range of commercial establishments such as restaurants,offices etc. Kaka Homes prices and further details about the project can be availed on request.Residents at the Vidya...read more
Approved for Home loans from following banks
Vidya Kaka Homes Floor Plans
- 1 BHK
- 2 BHK
Report Error
Our Picks
- PriceConfigurationPossession
- Current Project
![Images for Elevation of Vidya Kaka Homes Images for Elevation of Vidya Kaka Homes]() Vidya Kaka Homesby Vidya Associates And DevelopersRahatani, Pune₹ 81.94 L - ₹ 81.94 L1,2 BHK ApartmentOn requestJan '21
Vidya Kaka Homesby Vidya Associates And DevelopersRahatani, Pune₹ 81.94 L - ₹ 81.94 L1,2 BHK ApartmentOn requestJan '21 - Recommended
![bliss Elevation Elevation]() Blissby Destiny Life SpacesPimple Saudagar, Pune₹ 1.04 Cr - ₹ 1.33 Cr2,3 BHK Apartment923 - 1,176 sq ftMay '25
Blissby Destiny Life SpacesPimple Saudagar, Pune₹ 1.04 Cr - ₹ 1.33 Cr2,3 BHK Apartment923 - 1,176 sq ftMay '25 - Recommended
![i-trend-life-plus Elevation Elevation]() I Trend Life Plusby Saheel PropertiesWakad, Pune₹ 1.00 Cr - ₹ 1.12 Cr2,3 BHK Apartment747 - 975 sq ftFeb '25
I Trend Life Plusby Saheel PropertiesWakad, Pune₹ 1.00 Cr - ₹ 1.12 Cr2,3 BHK Apartment747 - 975 sq ftFeb '25
Vidya Kaka Homes Amenities
- Children's play area
- Club House
- Multipurpose Room
- Rain Water Harvesting
- 24 X 7 Security
- Jogging Track
- Power Backup
- Indoor Games
Vidya Kaka Homes Specifications
Doors
Internal:
Laminated Flush Door
Main:
Decorative Laminated Door
Flooring
Kitchen:
Vitrified Tiles
Master Bedroom:
Vitrified Tiles
Toilets:
Anti Skid Tiles
Balcony:
Anti skid ceramic tiles
Living/Dining:
Vitrified tiles
Other Bedroom:
Vitrified tiles
Gallery
Vidya Kaka HomesElevation
Vidya Kaka HomesAmenities
Vidya Kaka HomesFloor Plans
Vidya Kaka HomesNeighbourhood
Vidya Kaka HomesConstruction Updates
Payment Plans


Contact NRI Helpdesk on
Whatsapp(Chat Only)
Whatsapp(Chat Only)
+91-96939-69347

Contact Helpdesk on
Whatsapp(Chat Only)
Whatsapp(Chat Only)
+91-96939-69347
About Vidya Associates And Developers

- 3
Total Projects - 0
Ongoing Projects - RERA ID
Similar Projects
- PT ASSIST
![bliss Elevation bliss Elevation]() Destiny Blissby Destiny Life SpacesPimple Saudagar, Pune₹ 1.04 Cr - ₹ 1.33 Cr
Destiny Blissby Destiny Life SpacesPimple Saudagar, Pune₹ 1.04 Cr - ₹ 1.33 Cr - PT ASSIST
![i-trend-life-plus Elevation i-trend-life-plus Elevation]() Saheel I Trend Life Plusby Saheel PropertiesWakad, Pune₹ 86.37 L - ₹ 1.12 Cr
Saheel I Trend Life Plusby Saheel PropertiesWakad, Pune₹ 86.37 L - ₹ 1.12 Cr - PT ASSIST
![shangrila-phase-i Elevation shangrila-phase-i Elevation]() Kohinoor Shangrila Phase Iby Kohinoor Group PunePimpri, PunePrice on request
Kohinoor Shangrila Phase Iby Kohinoor Group PunePimpri, PunePrice on request - PT ASSIST
![shangrila-phase-2 Elevation shangrila-phase-2 Elevation]() Kohinoor Shangrila Phase 2by Kohinoor Group PunePimpri, Pune₹ 85.14 L
Kohinoor Shangrila Phase 2by Kohinoor Group PunePimpri, Pune₹ 85.14 L - PT ASSIST
![one Elevation one Elevation]() Austin Oneby Austin RealtyPimple Saudagar, Pune₹ 1.44 Cr - ₹ 2.40 Cr
Austin Oneby Austin RealtyPimple Saudagar, Pune₹ 1.44 Cr - ₹ 2.40 Cr
Discuss about Vidya Kaka Homes
comment
Disclaimer
PropTiger.com is not marketing this real estate project (“Project”) and is not acting on behalf of the developer of this Project. The Project has been displayed for information purposes only. The information displayed here is not provided by the developer and hence shall not be construed as an offer for sale or an advertisement for sale by PropTiger.com or by the developer.
The information and data published herein with respect to this Project are collected from publicly available sources. PropTiger.com does not validate or confirm the veracity of the information or guarantee its authenticity or the compliance of the Project with applicable law in particular the Real Estate (Regulation and Development) Act, 2016 (“Act”). Read Disclaimer
The information and data published herein with respect to this Project are collected from publicly available sources. PropTiger.com does not validate or confirm the veracity of the information or guarantee its authenticity or the compliance of the Project with applicable law in particular the Real Estate (Regulation and Development) Act, 2016 (“Act”). Read Disclaimer


































