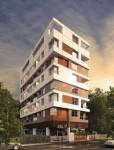
2 Photos
PROJECT RERA ID : P52100035120
673 sq ft 2 BHK 2T Apartment in Ravetkar Sanketby Ravetkar
Price on request
Project Location
Kothrud, Pune
Basic Details
Amenities15
Specifications
Property Specifications
- CompletedStatus
- Aug'24Possession Start Date
- 0.11 AcresTotal Area
- 24Total Launched apartments
- Aug'23Launch Date
- New and ResaleAvailability
Salient Features
- New India School - 350 metres
- Kothrud Bus Depot - 1 km
- Lohia Jain IT Park - 2.6 km
Price & Floorplan
2BHK+2T (672.96 sq ft)
Price On Request

- 2 Bathrooms
- 2 Bedrooms
- 673 sqft
carpet area
property size here is carpet area. Built-up area is now available
Report Error
Gallery
Ravetkar SanketElevation
Ravetkar SanketNeighbourhood
Other properties in Ravetkar Sanket
- 1 BHK
- 2 BHK
- 3 BHK

Contact NRI Helpdesk on
Whatsapp(Chat Only)
Whatsapp(Chat Only)
+91-96939-69347

Contact Helpdesk on
Whatsapp(Chat Only)
Whatsapp(Chat Only)
+91-96939-69347
About Ravetkar

- 52
Years of Experience - 22
Total Projects - 12
Ongoing Projects - RERA ID
Ravetkar Group is a renowned name in the real estate sector. Founded in 1974 by Ajit Ravetkar, Ravetkar Group has already bagged several awards for its contribution to the real estate industry. The portfolio of property by Ravetkar Group includes residential complexes, commercial complexes, hotels, resorts, water parks, sugar factories, petrol pumps and educational institutions. It is now all set to venture into the real estate market of Mumbai. Unique Selling Point The company emphasises on cl... read more
Similar Properties
- PT ASSIST
![Project Image Project Image]() Reputed Builder 2BHK+2Tby Reputed BuilderMahatma Society, Kothrud, PunePrice on request
Reputed Builder 2BHK+2Tby Reputed BuilderMahatma Society, Kothrud, PunePrice on request - PT ASSIST
![Project Image Project Image]() Reputed Builder 3BHK+3Tby Reputed BuilderMahatma Society, Kothrud, PunePrice on request
Reputed Builder 3BHK+3Tby Reputed BuilderMahatma Society, Kothrud, PunePrice on request - PT ASSIST
![Project Image Project Image]() Pandit 2BHK+2T (743 sq ft)by Pandit Javdekar ConstructionsKothrud, PunePrice on request
Pandit 2BHK+2T (743 sq ft)by Pandit Javdekar ConstructionsKothrud, PunePrice on request - PT ASSIST
![Project Image Project Image]() Amit 2BHK+2T (573.50 sq ft)by Amit EnterprisesKothrudPrice on request
Amit 2BHK+2T (573.50 sq ft)by Amit EnterprisesKothrudPrice on request - PT ASSIST
![Project Image Project Image]() Amit 3BHK+3T (822.26 sq ft)by Amit EnterprisesKothrudPrice on request
Amit 3BHK+3T (822.26 sq ft)by Amit EnterprisesKothrudPrice on request
Discuss about Ravetkar Sanket
comment
Disclaimer
PropTiger.com is not marketing this real estate project (“Project”) and is not acting on behalf of the developer of this Project. The Project has been displayed for information purposes only. The information displayed here is not provided by the developer and hence shall not be construed as an offer for sale or an advertisement for sale by PropTiger.com or by the developer.
The information and data published herein with respect to this Project are collected from publicly available sources. PropTiger.com does not validate or confirm the veracity of the information or guarantee its authenticity or the compliance of the Project with applicable law in particular the Real Estate (Regulation and Development) Act, 2016 (“Act”). Read Disclaimer
The information and data published herein with respect to this Project are collected from publicly available sources. PropTiger.com does not validate or confirm the veracity of the information or guarantee its authenticity or the compliance of the Project with applicable law in particular the Real Estate (Regulation and Development) Act, 2016 (“Act”). Read Disclaimer







