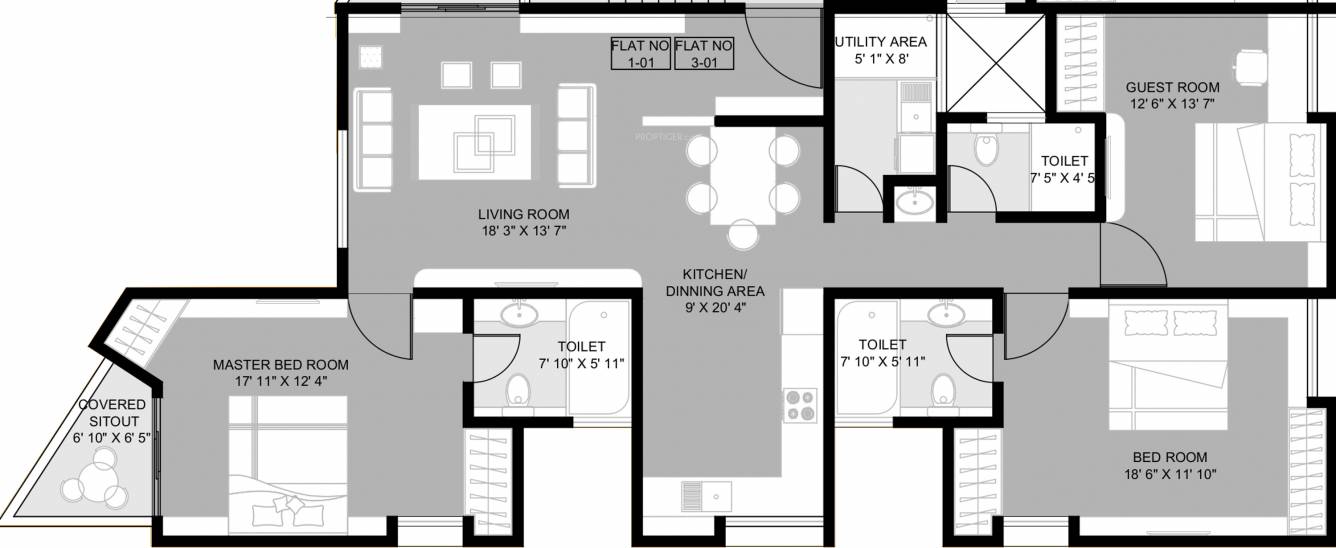
5 Photos
1512 sq ft 3 BHK 3T Apartment in Riswadkar Associates Nilayan
Price on request
Project Location
Deccan Gymkhana, Pune
Basic Details
Amenities9
Specifications
Property Specifications
- CompletedStatus
- May'16Possession Start Date
- 1512 sq ftSize
- 8Total Launched apartments
- Sep'14Launch Date
- ResaleAvailability
Riswadkar Associates Nilayan is a residential community in Deccan Gymkhana, Pune. The community has 3BHK flats on offer which are under construction. These flats measure between 1512 and 1750 sq. ft. The total units available through sale are 8. The prices of these flats have been pegged between Rs 2.6 and 3 crores. The community has numerous facilities on offer which include intercom services and video door phones in every apartment, multiple dish connection and highly secured elevators. Deccan...more
Approved for Home loans from following banks
![HDFC (5244) HDFC (5244)]()
![Axis Bank Axis Bank]()
![PNB Housing PNB Housing]()
![Indiabulls Indiabulls]()
![Citibank Citibank]()
![DHFL DHFL]()
![L&T Housing (DSA_LOSOT) L&T Housing (DSA_LOSOT)]()
![IIFL IIFL]()
- + 3 more banksshow less
Price & Floorplan
3BHK+3T (1,512 sq ft)
Price On Request

2D
- 3 Bathrooms
- 3 Bedrooms
- 1120 sqft
carpet area
Report Error
Gallery
Riswadkar NilayanElevation
Riswadkar NilayanFloor Plans
Other properties in Riswadkar Associates Nilayan
- 3 BHK

Contact NRI Helpdesk on
Whatsapp(Chat Only)
Whatsapp(Chat Only)
+91-96939-69347

Contact Helpdesk on
Whatsapp(Chat Only)
Whatsapp(Chat Only)
+91-96939-69347
About Riswadkar Associates

- 5
Total Projects - 1
Ongoing Projects - RERA ID
Similar Properties
- PT ASSIST
![Project Image Project Image]() Home 3BHK+3T (1,333 sq ft)by Home DevelopersCTS No. 1111, Gulwani Maharaj Road, Opp. CDSS, Erandwana, Near Deccan Gymkhana, PunePrice on request
Home 3BHK+3T (1,333 sq ft)by Home DevelopersCTS No. 1111, Gulwani Maharaj Road, Opp. CDSS, Erandwana, Near Deccan Gymkhana, PunePrice on request - PT ASSIST
![Project Image Project Image]() Madhav 3BHK+3Tby Madhav Limaye GroupMayur Colony, Kothrud, PunePrice on request
Madhav 3BHK+3Tby Madhav Limaye GroupMayur Colony, Kothrud, PunePrice on request - PT ASSIST
![Project Image Project Image]() Madhav 2BHK+2Tby Madhav Limaye GroupMayur Colony, Kothrud, PunePrice on request
Madhav 2BHK+2Tby Madhav Limaye GroupMayur Colony, Kothrud, PunePrice on request - PT ASSIST
![Project Image Project Image]() Borawake 2BHK+2Tby Borawake DevelopersLeft Bhusari Colony, Kothrud, Pune.Price on request
Borawake 2BHK+2Tby Borawake DevelopersLeft Bhusari Colony, Kothrud, Pune.Price on request - PT ASSIST
![Project Image Project Image]() Chintamani 3BHK+3Tby ChintamaniKothrud, PunePrice on request
Chintamani 3BHK+3Tby ChintamaniKothrud, PunePrice on request
Discuss about Riswadkar Nilayan
comment
Disclaimer
PropTiger.com is not marketing this real estate project (“Project”) and is not acting on behalf of the developer of this Project. The Project has been displayed for information purposes only. The information displayed here is not provided by the developer and hence shall not be construed as an offer for sale or an advertisement for sale by PropTiger.com or by the developer.
The information and data published herein with respect to this Project are collected from publicly available sources. PropTiger.com does not validate or confirm the veracity of the information or guarantee its authenticity or the compliance of the Project with applicable law in particular the Real Estate (Regulation and Development) Act, 2016 (“Act”). Read Disclaimer
The information and data published herein with respect to this Project are collected from publicly available sources. PropTiger.com does not validate or confirm the veracity of the information or guarantee its authenticity or the compliance of the Project with applicable law in particular the Real Estate (Regulation and Development) Act, 2016 (“Act”). Read Disclaimer






















