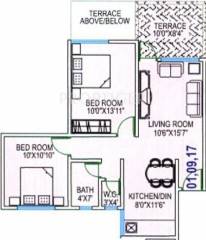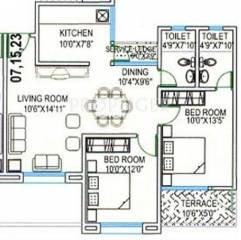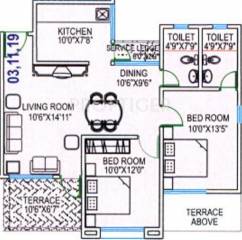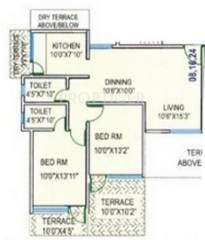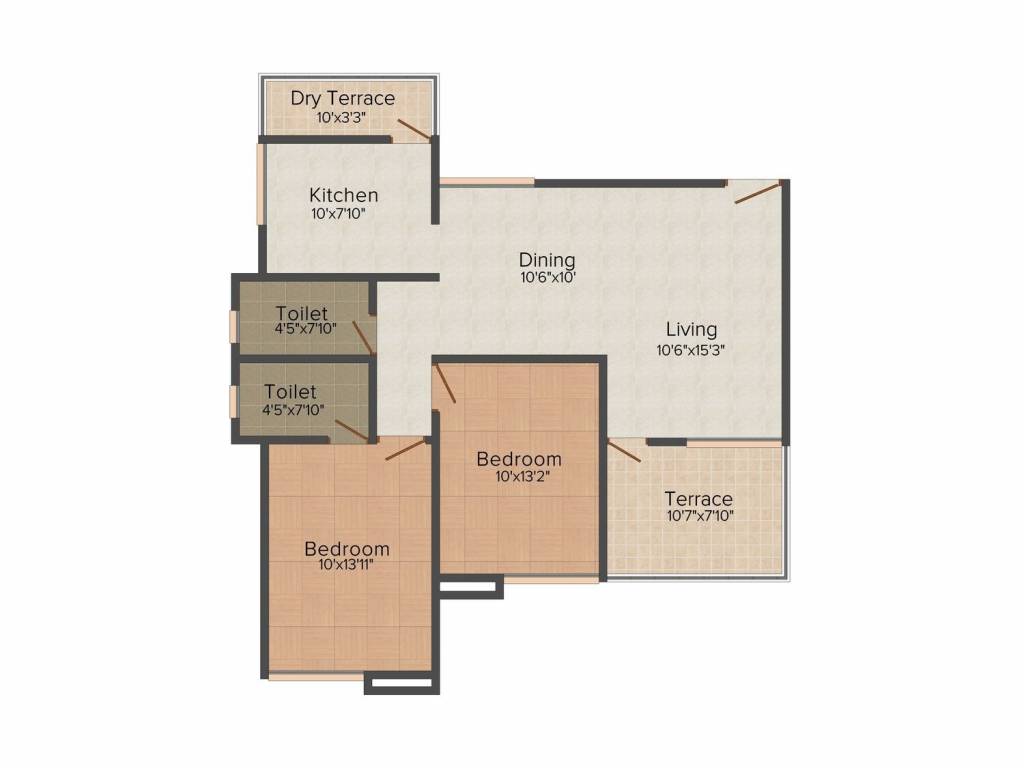
PROJECT RERA ID : P52100009242
978 sq ft 2 BHK 2T Apartment in Sai Datt Sai Datt Residencyby Sai Datt
Price on request
Project Location
Baner, Pune
Basic Details
Amenities15
Specifications
Property Specifications
- CompletedStatus
- Jun'03Possession Start Date
- 978 sq ftSize
- 52Total Launched apartments
- ResaleAvailability
Sai Datt Residency is for families who live life to the tallest. Space is the key quality which finds maximum expression here. The broad tree lined avenue which leads from the main Baner Road and an immaculately laid out expanse of green, makes a cool, restful impression. The entrance lobby of each building is equally spacious and well it, with a neatly defined visitors' seating area.After this overture, the apartments themselves come as no surprise. Cool, breezy, naturally lit, each apartment i...more
Approved for Home loans from following banks
Price & Floorplan
2BHK+2T (978 sq ft)
Price On Request
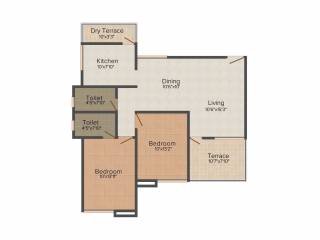
2D
- 2 Bathrooms
- 2 Bedrooms
Report Error
Gallery
Sai Datt Sai Datt ResidencyElevation
Sai Datt Sai Datt ResidencyFloor Plans
Sai Datt Sai Datt ResidencyNeighbourhood
Other properties in Sai Datt Sai Datt Residency
- 1 BHK
- 2 BHK
- 3 BHK

Contact NRI Helpdesk on
Whatsapp(Chat Only)
Whatsapp(Chat Only)
+91-96939-69347

Contact Helpdesk on
Whatsapp(Chat Only)
Whatsapp(Chat Only)
+91-96939-69347
About Sai Datt

- 37
Years of Experience - 2
Total Projects - 0
Ongoing Projects - RERA ID
Similar Properties
- PT ASSIST
![Project Image Project Image]() Aditya 2BHK+2T (1,040 sq ft)by Aditya Builders PuneBalewadi Phata, BanerPrice on request
Aditya 2BHK+2T (1,040 sq ft)by Aditya Builders PuneBalewadi Phata, BanerPrice on request - PT ASSIST
![Project Image Project Image]() Aurum 2BHK+2T (1,052 sq ft)by AurumBanerPrice on request
Aurum 2BHK+2T (1,052 sq ft)by AurumBanerPrice on request - PT ASSIST
![Project Image Project Image]() Runwal 2BHK+2T (973 sq ft)by Runwal HousingBaner, PunePrice on request
Runwal 2BHK+2T (973 sq ft)by Runwal HousingBaner, PunePrice on request - PT ASSIST
![Project Image Project Image]() Sanjeevani 2BHK+2T (962 sq ft)by Sanjeevani GroupS. No.114, (Part) Near D-Mart & Orchid School, Off. Baner Road, Baner, PunePrice on request
Sanjeevani 2BHK+2T (962 sq ft)by Sanjeevani GroupS. No.114, (Part) Near D-Mart & Orchid School, Off. Baner Road, Baner, PunePrice on request - PT ASSIST
![Project Image Project Image]() Pride Purple 2BHK+2T (1,083 sq ft)by Pride Purple GroupBalewadi High Street, BanerPrice on request
Pride Purple 2BHK+2T (1,083 sq ft)by Pride Purple GroupBalewadi High Street, BanerPrice on request
Discuss about Sai Datt Sai Datt Residency
comment
Disclaimer
PropTiger.com is not marketing this real estate project (“Project”) and is not acting on behalf of the developer of this Project. The Project has been displayed for information purposes only. The information displayed here is not provided by the developer and hence shall not be construed as an offer for sale or an advertisement for sale by PropTiger.com or by the developer.
The information and data published herein with respect to this Project are collected from publicly available sources. PropTiger.com does not validate or confirm the veracity of the information or guarantee its authenticity or the compliance of the Project with applicable law in particular the Real Estate (Regulation and Development) Act, 2016 (“Act”). Read Disclaimer
The information and data published herein with respect to this Project are collected from publicly available sources. PropTiger.com does not validate or confirm the veracity of the information or guarantee its authenticity or the compliance of the Project with applicable law in particular the Real Estate (Regulation and Development) Act, 2016 (“Act”). Read Disclaimer





