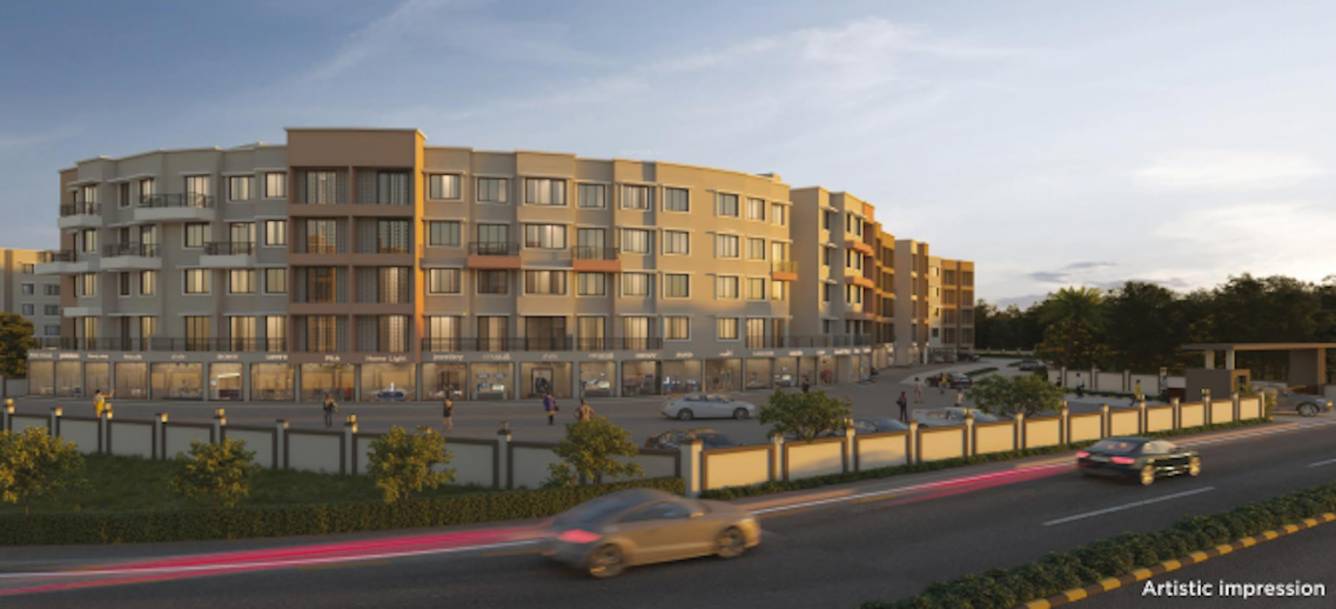
6 Photos
PROJECT RERA ID : P52100015958
489 sq ft 1 BHK 1T Apartment in Sankla Buildcoon Avani II
Basic Details
Amenities13
Property Specifications
- CompletedStatus
- Apr'24Possession Start Date
- 1 AcresTotal Area
- 131Total Launched apartments
- Feb'18Launch Date
- New and ResaleAvailability
.
Price & Floorplan
1BHK+1T (488.79 sq ft)
₹ 37.62 L
See Price Inclusions

- 1 Bathroom
- 1 Bedroom
- 489 sqft
carpet area
property size here is carpet area. Built-up area is now available
Report Error
Gallery
Sankla Avani IIElevation
Sankla Avani IINeighbourhood
Other properties in Sankla Buildcoon Avani II
- 1 BHK
- 2 BHK

Contact NRI Helpdesk on
Whatsapp(Chat Only)
Whatsapp(Chat Only)
+91-96939-69347

Contact Helpdesk on
Whatsapp(Chat Only)
Whatsapp(Chat Only)
+91-96939-69347
About Sankla Buildcoon

- 34
Years of Experience - 24
Total Projects - 7
Ongoing Projects - RERA ID
An Overview:Founded in 1992, Sankla Buildcoon is a well-known enterprise known for catering leisure, comfort and class living at affordable prices. The organization has interest in commercial properties and residential properties. With a strong belief in quality of production and understanding end customers desires, Sankla Buildcoon has been successful to earn repute in Pune. The companys mission is to cater top quality residential services to end consumers. To maintain and enhance the experienc... read more
Similar Properties
- PT ASSIST
![Project Image Project Image]() Atria 1BHK+1T (548 sq ft)by AtriaNyati County, Mohammed WadiPrice on request
Atria 1BHK+1T (548 sq ft)by AtriaNyati County, Mohammed WadiPrice on request - PT ASSIST
![Project Image Project Image]() Magnus 1BHK+1T (560 sq ft)by Magnus RealtyHandewadiPrice on request
Magnus 1BHK+1T (560 sq ft)by Magnus RealtyHandewadiPrice on request - PT ASSIST
![Project Image Project Image]() Gagan 1BHK+1T (560 sq ft)by Gagan PropertiesSurvey No. 12, Near Corianthian Club, Opp Misty Moors, NIBM Annex, UndriPrice on request
Gagan 1BHK+1T (560 sq ft)by Gagan PropertiesSurvey No. 12, Near Corianthian Club, Opp Misty Moors, NIBM Annex, UndriPrice on request - PT ASSIST
![Project Image Project Image]() Dreams 1BHK+1T (551 sq ft)by Dreams CorporationS. No. 69, Satavnagar, Handewadi Road, HadapsarPrice on request
Dreams 1BHK+1T (551 sq ft)by Dreams CorporationS. No. 69, Satavnagar, Handewadi Road, HadapsarPrice on request - PT ASSIST
![Project Image Project Image]() Shree Devi Group 1BHK+1T (550 sq ft)by Shree Devi GroupS. No 41, Near RIMS International School, Undri, NIBM (Annex), PunePrice on request
Shree Devi Group 1BHK+1T (550 sq ft)by Shree Devi GroupS. No 41, Near RIMS International School, Undri, NIBM (Annex), PunePrice on request
Discuss about Sankla Avani II
comment
Disclaimer
PropTiger.com is not marketing this real estate project (“Project”) and is not acting on behalf of the developer of this Project. The Project has been displayed for information purposes only. The information displayed here is not provided by the developer and hence shall not be construed as an offer for sale or an advertisement for sale by PropTiger.com or by the developer.
The information and data published herein with respect to this Project are collected from publicly available sources. PropTiger.com does not validate or confirm the veracity of the information or guarantee its authenticity or the compliance of the Project with applicable law in particular the Real Estate (Regulation and Development) Act, 2016 (“Act”). Read Disclaimer
The information and data published herein with respect to this Project are collected from publicly available sources. PropTiger.com does not validate or confirm the veracity of the information or guarantee its authenticity or the compliance of the Project with applicable law in particular the Real Estate (Regulation and Development) Act, 2016 (“Act”). Read Disclaimer













