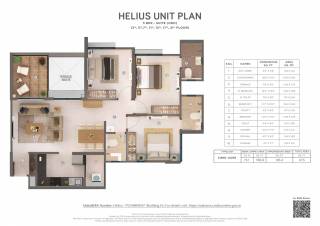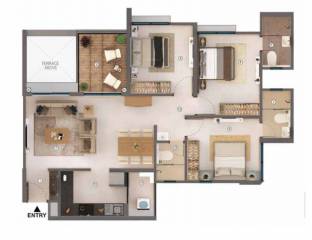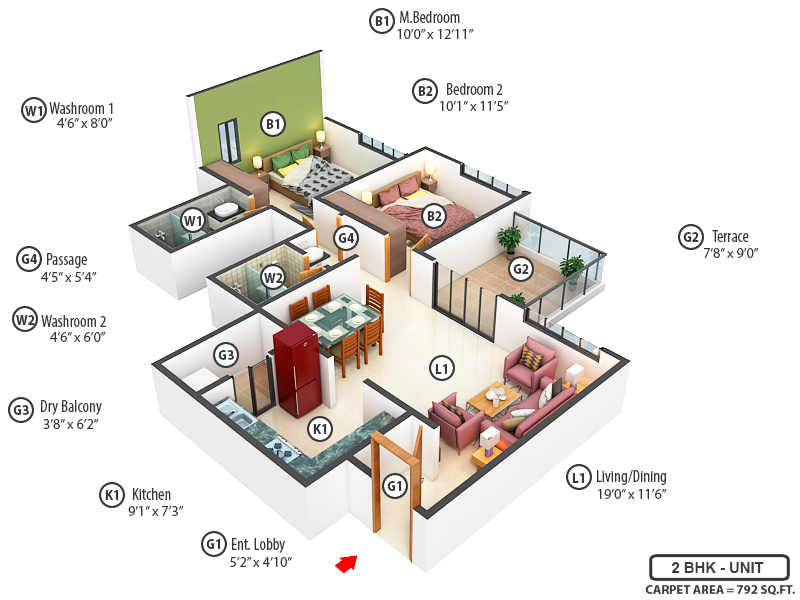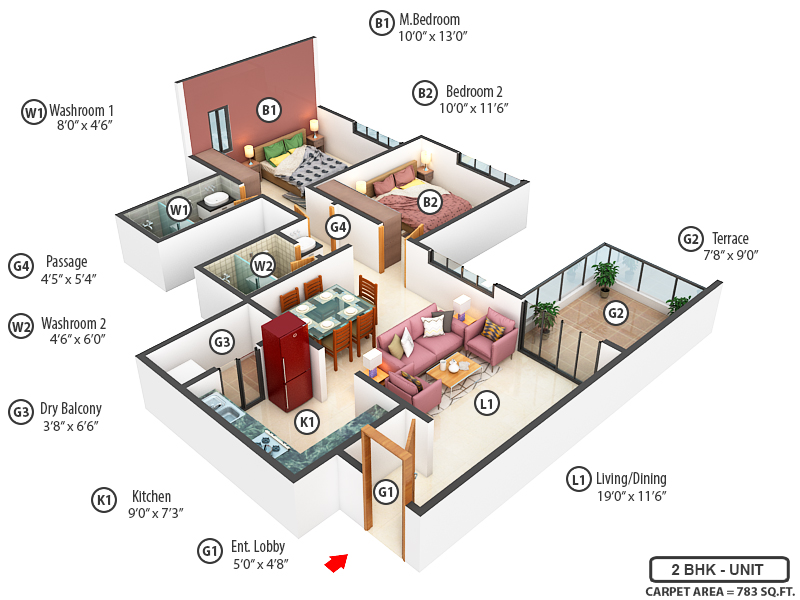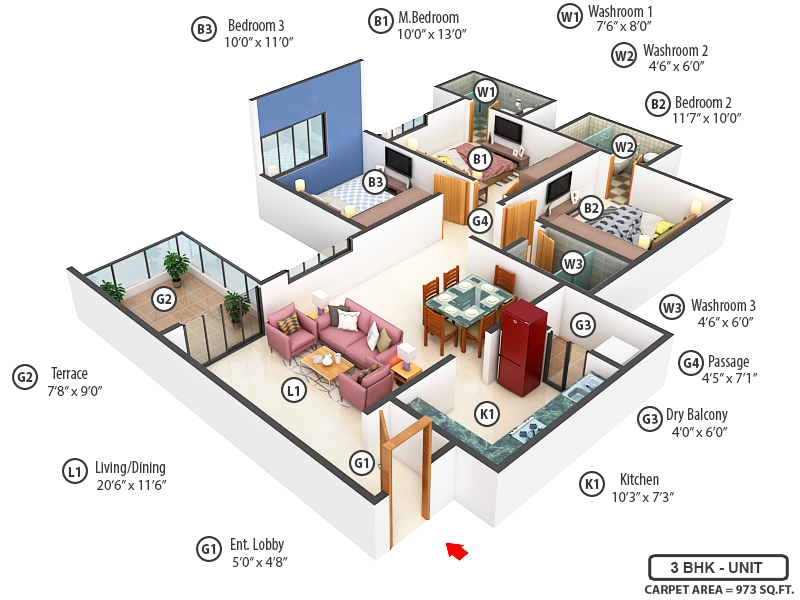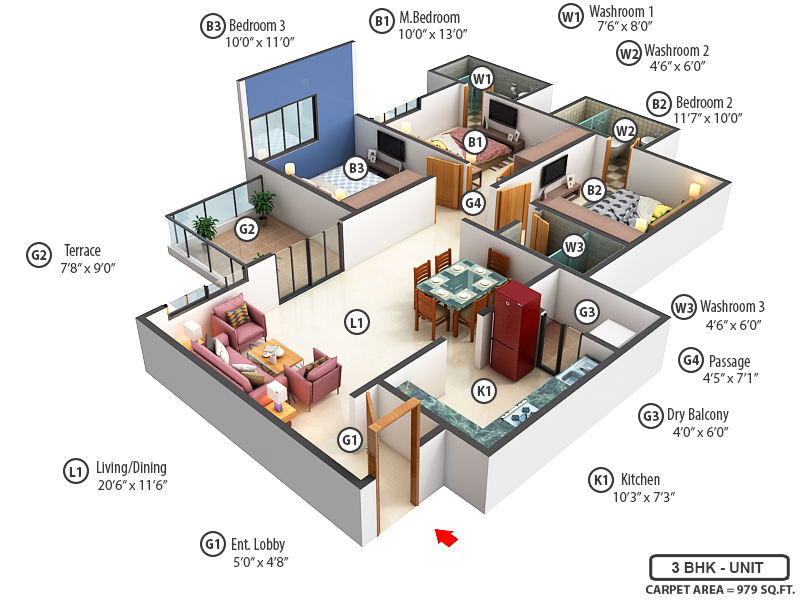
PROJECT RERA ID : P52100024963,P52100024964,P52100024965,P52100027244,P52100027234,P52100045257,P52100049547
970 sq ft 3 BHK 3T Apartment in Shapoorji Pallonji Real Estate Joyville Sensorium
Basic Details
Amenities48
Specifications
Property Specifications
- Under ConstructionStatus
- Nov'26Possession Start Date
- 10.5 AcresTotal Area
- Dec'20Launch Date
- NewAvailability
Salient Features
- Sculpted landscape with more than 80% open space.
- The serenity of hills, expansive greens and the Mula River envelop the ecosystem.
- An interactive Squash court, indoor games, barbeque hangar, fruit orchard, sound lounge and 5D mini plex are a few lifestyle amenities provided.
- City Care Hospital (3.6km), Sanjeevani Hospital (3.9km), Sai Hospital (4.5km), Hinjawadi Hospital (4.3km), and Gurukrupa Hospital (5km) are medical facilities within 5km radius.
- Reliance Digital (4.7km), D Mart (4.4km), Xion (4.4km), and Grand High Street Mall (4.2km) are retail stores in the neighborhood.
- Radius IT Park (3.2km), Ish Infotech (2.8km), Blueridge SEZ (3.4km), and TCS Sahyadri Park (4.9km) are the key IT Parks and SEZ.
- Educational hubs nearby are Mahindra International School (3.2km), Blue Ridge Public School (3.9km), Symbiosis Institute of International Business (2.9km), and IIIT (3.2km).
Shapoorji Joyville situated in Hinjewadi, Pune is a well-designed township. The project offers luxurious 2 & 3 BHK homes along with an exceptional set of amenities. The project's location is towards the western part of Pune and enjoys excellent connectivity with the rest of the country through roadways and railways. Various IT houses like Wipro, TCS, Infosys, Cognizant, IBM, and Tech Mahindra have their branches in Hinjewadi. Shapoorji Joyville location also enjoys easy access to well...more
Approved for Home loans from following banks
![HDFC (5244) HDFC (5244)]()
![SBI - DEL02592587P SBI - DEL02592587P]()
![Axis Bank Axis Bank]()
![PNB Housing PNB Housing]()
- LIC Housing Finance
Payment Plans
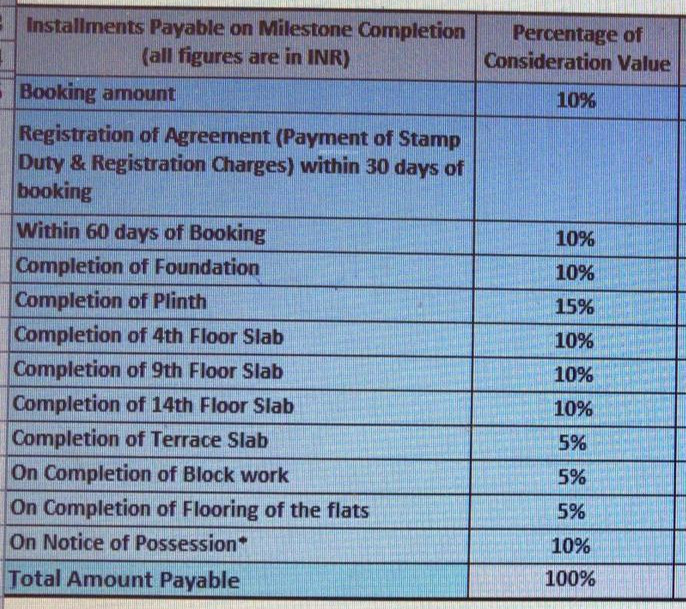
Price & Floorplan
3BHK+3T (970 sq ft)
₹ 1.15 Cr
See Price Inclusions

2D |
- 3 Bathrooms
- 3 Bedrooms
- 970 sqft
carpet area
property size here is carpet area. Built-up area is now available
Report Error
Gallery
Shapoorji Pallonji Joyville SensoriumElevation
Shapoorji Pallonji Joyville SensoriumVideos
Shapoorji Pallonji Joyville SensoriumAmenities
Shapoorji Pallonji Joyville SensoriumFloor Plans
Shapoorji Pallonji Joyville SensoriumNeighbourhood
Shapoorji Pallonji Joyville SensoriumConstruction Updates
Shapoorji Pallonji Joyville SensoriumOthers
Home Loan & EMI Calculator
Select a unit
Loan Amount( ₹ )
Loan Tenure(in Yrs)
Interest Rate (p.a.)
Monthly EMI: ₹ 0
Apply Homeloan
Other properties in Shapoorji Pallonji Real Estate Joyville Sensorium

Contact NRI Helpdesk on
Whatsapp(Chat Only)
Whatsapp(Chat Only)
+91-96939-69347

Contact Helpdesk on
Whatsapp(Chat Only)
Whatsapp(Chat Only)
+91-96939-69347
About Shapoorji Pallonji Real Estate

- 56
Years of Experience - 115
Total Projects - 54
Ongoing Projects - RERA ID
Established in the year 1970, Shapoorji Pallonji Real Estate (SPRE) is a leading real estate builder based in Mumbai. The company has its strong presence both in India and overseas. Shapoorji Pallonji Real Estate (SPRE) builder is the first Indian construction company to start its business in Middle East. Mr. Shapoor P. Mistry is the Managing Director of the company. Since its inception, the company is engaged in constructing residential, commercial, industrial and infrastructure projects. In ad... read more
Similar Properties
- PT ASSIST
![Project Image Project Image]() Kolte Patil 3BHK+3T (861.76 sq ft)by Kolte Patil DevelopersPlot No. 74 Part, At Marunji, Mulshi, Hinjewadi₹ 1.07 Cr
Kolte Patil 3BHK+3T (861.76 sq ft)by Kolte Patil DevelopersPlot No. 74 Part, At Marunji, Mulshi, Hinjewadi₹ 1.07 Cr - PT ASSIST
![Project Image Project Image]() Kolte Patil 2BHK+2T (692 sq ft)by Kolte Patil DevelopersPlot No. 74 Part, At Marunji, Mulshi, Hinjewadi₹ 86.21 L
Kolte Patil 2BHK+2T (692 sq ft)by Kolte Patil DevelopersPlot No. 74 Part, At Marunji, Mulshi, Hinjewadi₹ 86.21 L - PT ASSIST
![Project Image Project Image]() Pinnacle 3BHK+3T (774.36 sq ft)by Pinnacle GroupSurvey No 20, Next To Vibgyor School, Mulshi, Sus₹ 84.68 L
Pinnacle 3BHK+3T (774.36 sq ft)by Pinnacle GroupSurvey No 20, Next To Vibgyor School, Mulshi, Sus₹ 84.68 L - PT ASSIST
![Project Image Project Image]() Pinnacle 2BHK+2T (687 sq ft)by Pinnacle GroupSurvey No 20, Next To Vibgyor School, Mulshi, Sus₹ 75.16 L
Pinnacle 2BHK+2T (687 sq ft)by Pinnacle GroupSurvey No 20, Next To Vibgyor School, Mulshi, Sus₹ 75.16 L - PT ASSIST
![Project Image Project Image]() Kasturi 3BHK+3T (977.25 sq ft)by Kasturi HousingNext to Tech Mahindra, Hinjewadi₹ 1.25 Cr
Kasturi 3BHK+3T (977.25 sq ft)by Kasturi HousingNext to Tech Mahindra, Hinjewadi₹ 1.25 Cr
Discuss about Shapoorji Pallonji Joyville Sensorium
comment
Disclaimer
PropTiger.com is not marketing this real estate project (“Project”) and is not acting on behalf of the developer of this Project. The Project has been displayed for information purposes only. The information displayed here is not provided by the developer and hence shall not be construed as an offer for sale or an advertisement for sale by PropTiger.com or by the developer.
The information and data published herein with respect to this Project are collected from publicly available sources. PropTiger.com does not validate or confirm the veracity of the information or guarantee its authenticity or the compliance of the Project with applicable law in particular the Real Estate (Regulation and Development) Act, 2016 (“Act”). Read Disclaimer
The information and data published herein with respect to this Project are collected from publicly available sources. PropTiger.com does not validate or confirm the veracity of the information or guarantee its authenticity or the compliance of the Project with applicable law in particular the Real Estate (Regulation and Development) Act, 2016 (“Act”). Read Disclaimer




