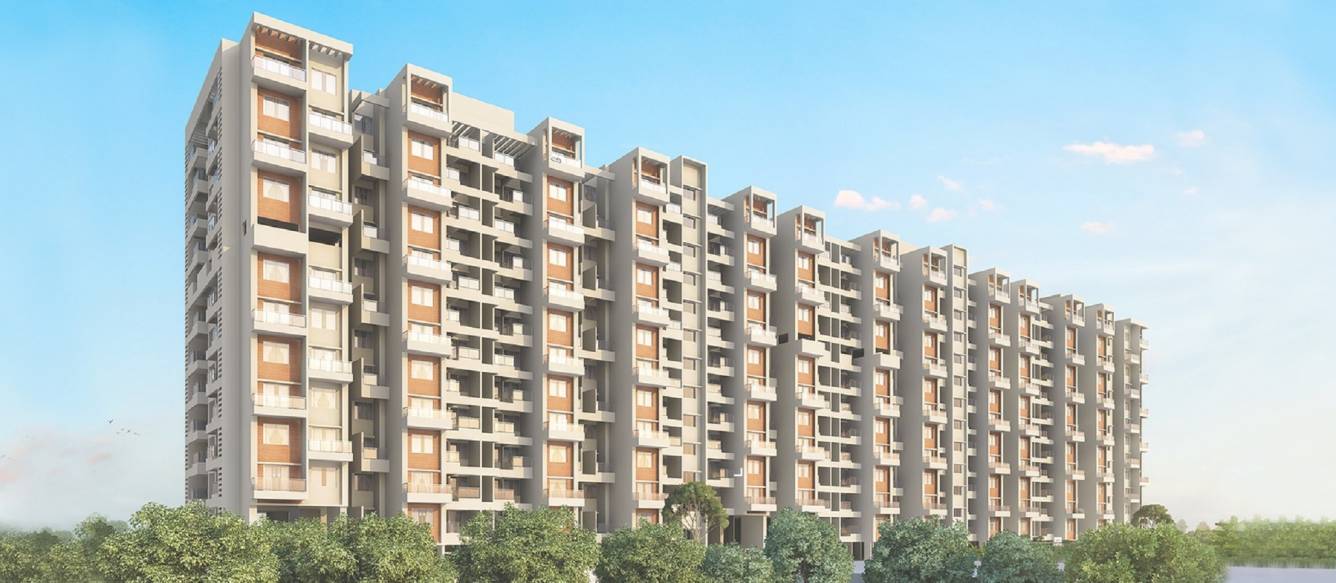
32 Photos
PROJECT RERA ID : P52100021183
643 sq ft 3 BHK 3T Apartment in Sukhwani Associates Skylines
₹ 87.73 L
See inclusions
Project Location
Wakad, Pune
Basic Details
Amenities62
Specifications
Property Specifications
- Under ConstructionStatus
- May'27Possession Start Date
- 6.1 AcresTotal Area
- 768Total Launched apartments
- Sep'19Launch Date
- NewAvailability
Salient Features
- Facility like co-working space to make work from home easier
- It has 70% open space.
- Pulse Multispeciality Hospital From 800 M
- Akshara International School From 450M
- Smart homes, intelligent home access control
- Modern amenities like community hall and center
- 1 min distance from highway
What does it take to deliver a home that perfectly fits your modern lifestyle? It begins with understanding every aspect of your life, taking care of your evolving needs and creating an infrastructure that’s curated for every family member. That is exactly what Sukhwani Skylines offers. Being one of Wakad’s landmark projects, Sukhwani Skylines, for the first time in Wakad, is introducing a holistic lifestyle that’s centered around you - your needs and aspirations.
Approved for Home loans from following banks
Price & Floorplan
3BHK+3T (643.04 sq ft)
₹ 87.73 L
See Price Inclusions

- 3 Bathrooms
- 3 Bedrooms
- 643 sqft
carpet area
property size here is carpet area. Built-up area is now available
Report Error
Gallery
Sukhwani SkylinesElevation
Sukhwani SkylinesVideos
Sukhwani SkylinesAmenities
Sukhwani SkylinesFloor Plans
Sukhwani SkylinesNeighbourhood
Sukhwani SkylinesConstruction Updates
Sukhwani SkylinesOthers
Other properties in Sukhwani Associates Skylines
- 2 BHK
- 3 BHK

Contact NRI Helpdesk on
Whatsapp(Chat Only)
Whatsapp(Chat Only)
+91-96939-69347

Contact Helpdesk on
Whatsapp(Chat Only)
Whatsapp(Chat Only)
+91-96939-69347
About Sukhwani Associates

- 18
Total Projects - 6
Ongoing Projects - RERA ID
Similar Properties
- PT ASSIST
![Project Image Project Image]() Paranjape 2BHK+2T (580.61 sq ft)by Paranjape SchemesSurvey No 55/1, At Mulshi, WakadPrice on request
Paranjape 2BHK+2T (580.61 sq ft)by Paranjape SchemesSurvey No 55/1, At Mulshi, WakadPrice on request - PT ASSIST
![Project Image Project Image]() Paranjape 1BHK+1T (401.82 sq ft)by Paranjape SchemesSurvey No 55/1, At Mulshi, WakadPrice on request
Paranjape 1BHK+1T (401.82 sq ft)by Paranjape SchemesSurvey No 55/1, At Mulshi, WakadPrice on request - PT ASSIST
![Project Image Project Image]() Keystone 2BHK+2T (717.63 sq ft)by Keystone LifespacesFinal Plot No. 123, Mulshi, At Wakad₹ 90.38 L
Keystone 2BHK+2T (717.63 sq ft)by Keystone LifespacesFinal Plot No. 123, Mulshi, At Wakad₹ 90.38 L - PT ASSIST
![Project Image Project Image]() Keystone 1BHK+1T (442.83 sq ft)by Keystone LifespacesFinal Plot No. 123, Mulshi, At WakadPrice on request
Keystone 1BHK+1T (442.83 sq ft)by Keystone LifespacesFinal Plot No. 123, Mulshi, At WakadPrice on request - PT ASSIST
![Project Image Project Image]() Shevi 1BHK+1T (616 sq ft)by Shevi GroupSr No. 18/3,18/4 Near DSK Kunjban , Kate Vasti Near Tathawade, PunePrice on request
Shevi 1BHK+1T (616 sq ft)by Shevi GroupSr No. 18/3,18/4 Near DSK Kunjban , Kate Vasti Near Tathawade, PunePrice on request
Discuss about Sukhwani Skylines
comment
Disclaimer
PropTiger.com is not marketing this real estate project (“Project”) and is not acting on behalf of the developer of this Project. The Project has been displayed for information purposes only. The information displayed here is not provided by the developer and hence shall not be construed as an offer for sale or an advertisement for sale by PropTiger.com or by the developer.
The information and data published herein with respect to this Project are collected from publicly available sources. PropTiger.com does not validate or confirm the veracity of the information or guarantee its authenticity or the compliance of the Project with applicable law in particular the Real Estate (Regulation and Development) Act, 2016 (“Act”). Read Disclaimer
The information and data published herein with respect to this Project are collected from publicly available sources. PropTiger.com does not validate or confirm the veracity of the information or guarantee its authenticity or the compliance of the Project with applicable law in particular the Real Estate (Regulation and Development) Act, 2016 (“Act”). Read Disclaimer






































