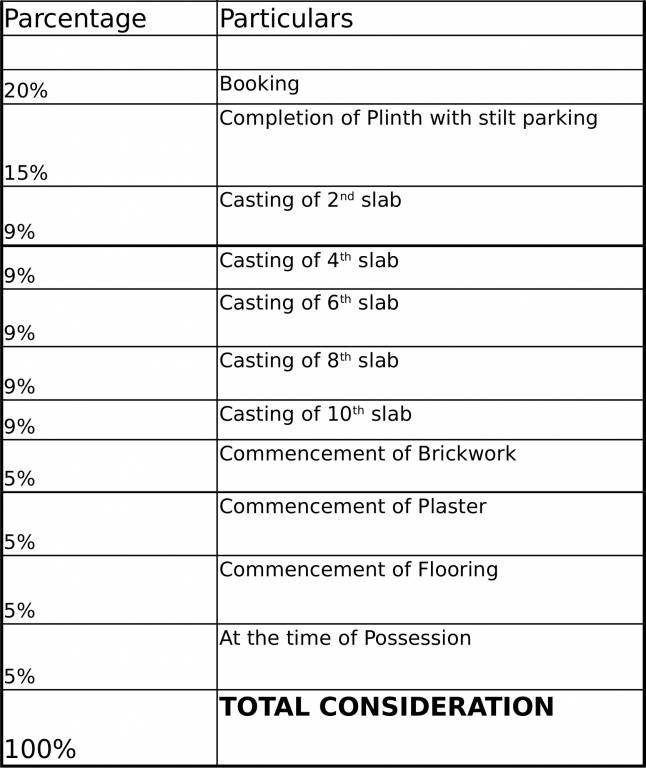
15 Photos
1317 sq ft 3 BHK 3T Apartment in Tribute Landmarks Vihana
Price on request
Project Location
Mundhwa, Pune
Basic Details
Amenities24
Specifications
Property Specifications
- CompletedStatus
- Jun'16Possession Start Date
- 1317 sq ftSize
- 2 AcresTotal Area
- 182Total Launched apartments
- Dec'13Launch Date
- ResaleAvailability
Tribute Landmarks Vihana Group of Construction has developed a new residential project in Mundhwa region of Pune. The project is a new launch and is offering great and spacious apartments. The facilities like children’s play ground, an intercom system, 24 hours security system, ample space for car parking, gym, swimming pool, a multipurpose room for all kinds of activities, rain water harvesting system, a beautiful landscaped garden along with generator power back up. All nece...more
Approved for Home loans from following banks
![HDFC (5244) HDFC (5244)]()
![Axis Bank Axis Bank]()
![PNB Housing PNB Housing]()
![Indiabulls Indiabulls]()
![Citibank Citibank]()
![DHFL DHFL]()
![L&T Housing (DSA_LOSOT) L&T Housing (DSA_LOSOT)]()
![IIFL IIFL]()
- + 3 more banksshow less
Payment Plans

Price & Floorplan
3BHK+3T (1,317 sq ft)
Price On Request

- 3 Bathrooms
- 3 Bedrooms
Report Error
Gallery
Tribute VihanaElevation
Tribute VihanaAmenities
Tribute VihanaFloor Plans
Tribute VihanaNeighbourhood
Other properties in Tribute Landmarks Vihana
- 1 BHK
- 2 BHK
- 3 BHK

Contact NRI Helpdesk on
Whatsapp(Chat Only)
Whatsapp(Chat Only)
+91-96939-69347

Contact Helpdesk on
Whatsapp(Chat Only)
Whatsapp(Chat Only)
+91-96939-69347
About Tribute Landmarks

- 19
Years of Experience - 2
Total Projects - 0
Ongoing Projects - RERA ID
Similar Properties
- PT ASSIST
![Project Image Project Image]() Giridhar 2BHK+2T (1,201 sq ft)by Giridhar HousingKharadiPrice on request
Giridhar 2BHK+2T (1,201 sq ft)by Giridhar HousingKharadiPrice on request - PT ASSIST
![Project Image Project Image]() Reputed Builder 2BHK+2T (1,230 sq ft)by Reputed BuilderKharadi, PunePrice on request
Reputed Builder 2BHK+2T (1,230 sq ft)by Reputed BuilderKharadi, PunePrice on request - PT ASSIST
![Project Image Project Image]() Magarpatta 2BHK+2T (1,208 sq ft)by Magarpatta CityHadapsarPrice on request
Magarpatta 2BHK+2T (1,208 sq ft)by Magarpatta CityHadapsarPrice on request - PT ASSIST
![Project Image Project Image]() Ram 3BHK+3Tby Ram IndiaHadapsar, PunePrice on request
Ram 3BHK+3Tby Ram IndiaHadapsar, PunePrice on request - PT ASSIST
![Project Image Project Image]() Marvel 2BHK+2T (1,510 sq ft)by Marvel RealtorsHadapsarPrice on request
Marvel 2BHK+2T (1,510 sq ft)by Marvel RealtorsHadapsarPrice on request
Discuss about Tribute Vihana
comment
Disclaimer
PropTiger.com is not marketing this real estate project (“Project”) and is not acting on behalf of the developer of this Project. The Project has been displayed for information purposes only. The information displayed here is not provided by the developer and hence shall not be construed as an offer for sale or an advertisement for sale by PropTiger.com or by the developer.
The information and data published herein with respect to this Project are collected from publicly available sources. PropTiger.com does not validate or confirm the veracity of the information or guarantee its authenticity or the compliance of the Project with applicable law in particular the Real Estate (Regulation and Development) Act, 2016 (“Act”). Read Disclaimer
The information and data published herein with respect to this Project are collected from publicly available sources. PropTiger.com does not validate or confirm the veracity of the information or guarantee its authenticity or the compliance of the Project with applicable law in particular the Real Estate (Regulation and Development) Act, 2016 (“Act”). Read Disclaimer





































