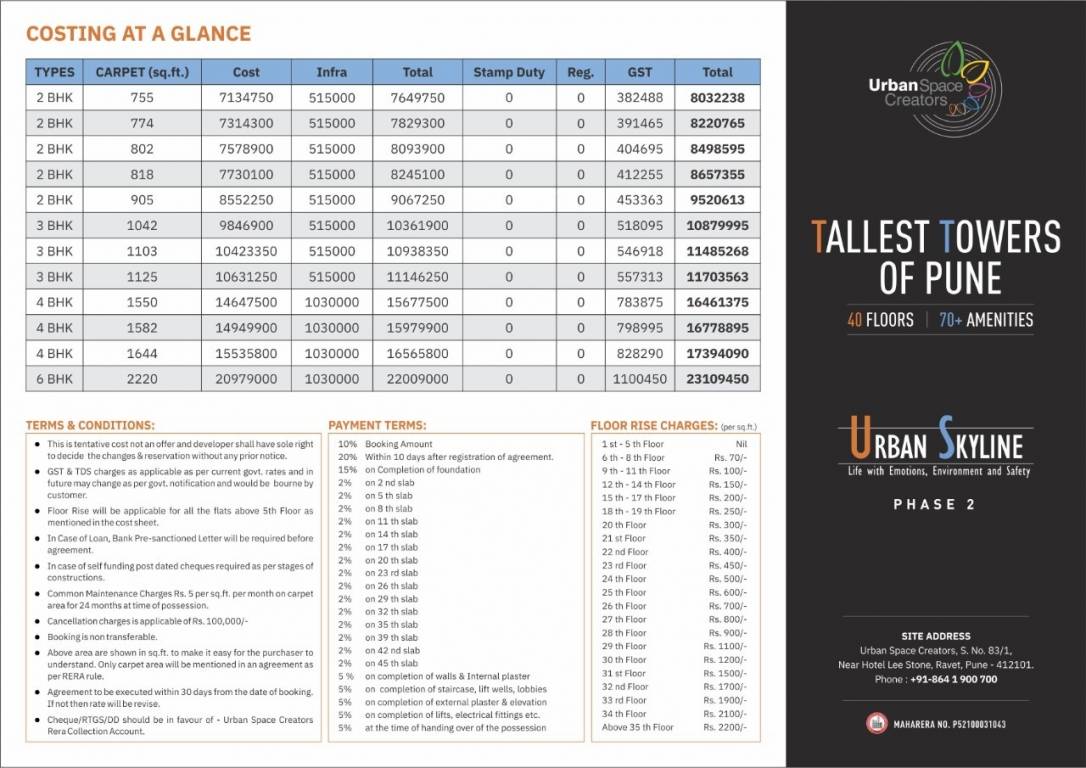
45 Photos
PROJECT RERA ID : P52100031043
1644 sq ft 4 BHK 4T Apartment in Urban Space Creators Skyline Phase II
₹ 1.64 Cr
See inclusions
- 5 BHK sq ft₹ 2.21 Cr
- 2 BHK sq ft₹ 77.04 L
- 3 BHK sq ft₹ 1.10 Cr
- 3 BHK sq ft₹ 1.04 Cr
- 2 BHK sq ft₹ 79.83 L
- 2 BHK sq ft₹ 81.42 L
- 2 BHK sq ft₹ 90.08 L
- 3 BHK sq ft₹ 1.12 Cr
- 4 BHK sq ft₹ 1.54 Cr
- 4 BHK sq ft₹ 1.57 Cr
- 4 BHK sq ft₹ 1.64 Cr
- 2 BHK sq ft₹ 75.15 L
- 6 BHK sq ft₹ 2.21 Cr
- 2 BHK sq ft₹ 90.10 L
- 3 BHK sq ft₹ 1.12 Cr
- 3 BHK sq ft₹ 1.37 Cr
- 3 BHK sq ft₹ 1.81 Cr
- 3 BHK sq ft₹ 1.04 Cr
- 3 BHK sq ft₹ 1.27 Cr
- 3 BHK sq ft₹ 1.79 Cr
- 2 BHK sq ft₹ 75.18 L
- 2 BHK sq ft₹ 77.07 L
- 2 BHK sq ft₹ 79.85 L
Project Location
Ravet, Pune
Basic Details
Amenities70
Specifications
Property Specifications
- LaunchStatus
- Apr'25Possession Start Date
- 3.44 AcresTotal Area
- 584Total Launched apartments
- Sep'21Launch Date
- NewAvailability
Salient Features
- 3 mins away from Express / Banglore Highway
- 5 min drive to Akurdi Raliway Station
- 10 Min Drive From Aditya Birla Hospital
Urban Skyline in Ravet, Pune by Urban Space Creators is a residential project. The project offers Apartment with perfect combination of contemporary architecture and features to provide comfortable living. The Apartment are of the following configurations: 2, 3, 4, 5, 6 BHK.
Approved for Home loans from following banks
Payment Plans

Price & Floorplan
4BHK+4T (1,644 sq ft)
₹ 1.64 Cr
See Price Inclusions

2D |
- 4 Bathrooms
- 4 Bedrooms
- 1644 sqft
carpet area
property size here is carpet area. Built-up area is now available
Report Error
Gallery
Urban Skyline Phase IIElevation
Urban Skyline Phase IIVideos
Urban Skyline Phase IIAmenities
Urban Skyline Phase IIFloor Plans
Urban Skyline Phase IINeighbourhood
Urban Skyline Phase IIOthers
Home Loan & EMI Calculator
Select a unit
Loan Amount( ₹ )
Loan Tenure(in Yrs)
Interest Rate (p.a.)
Monthly EMI: ₹ 0
Apply Homeloan
Other properties in Urban Space Creators Skyline Phase II
- 2 BHK
- 3 BHK
- 4 BHK
- 5 BHK
- 6 BHK

Contact NRI Helpdesk on
Whatsapp(Chat Only)
Whatsapp(Chat Only)
+91-96939-69347

Contact Helpdesk on
Whatsapp(Chat Only)
Whatsapp(Chat Only)
+91-96939-69347
About Urban Space Creators

- 3
Total Projects - 2
Ongoing Projects - RERA ID
We have come a long way, setting new benchmarks in the construction and real estate with each project being better than the previous one delivered. Build on the tradition of quality and experience we continue our constant endeavour to serve our customers with highest global standards of infrastructure and sustainable amenities to ensure superior quality of life for our customers. We have demonstrate high quality standards in project delivery, best environmental practices and high standard of occ... read more
Similar Properties
- PT ASSIST
![Project Image Project Image]() Aditya 3BHK+3T (1,465 sq ft)by Aditya Builders PuneRavet, PunePrice on request
Aditya 3BHK+3T (1,465 sq ft)by Aditya Builders PuneRavet, PunePrice on request - PT ASSIST
![Project Image Project Image]() Om Sai Venkata 3BHK+3T (1,456 sq ft)by Om Sai Venkata GroupRavet, PunePrice on request
Om Sai Venkata 3BHK+3T (1,456 sq ft)by Om Sai Venkata GroupRavet, PunePrice on request - PT ASSIST
![Project Image Project Image]() Nirman 3BHK+3T (1,425 sq ft)by Nirman GroupsOne Mall S.No.22/2, Near Maps Logic It Solutions And Consulting Services, BRT Road, Ravet, PunePrice on request
Nirman 3BHK+3T (1,425 sq ft)by Nirman GroupsOne Mall S.No.22/2, Near Maps Logic It Solutions And Consulting Services, BRT Road, Ravet, PunePrice on request - PT ASSIST
![Project Image Project Image]() Krisala Liman 2BHK+2T (485.24 sq ft)by Krisala Liman LandmarksSr No. 74/2/1, Haveli, Pimpri Chinchawad, Ravet, PunePrice on request
Krisala Liman 2BHK+2T (485.24 sq ft)by Krisala Liman LandmarksSr No. 74/2/1, Haveli, Pimpri Chinchawad, Ravet, PunePrice on request - PT ASSIST
![Project Image Project Image]() Krisala Liman 1BHK+1T (328.3 sq ft)by Krisala Liman LandmarksSr No. 74/2/1, Haveli, Pimpri Chinchawad, Ravet, PunePrice on request
Krisala Liman 1BHK+1T (328.3 sq ft)by Krisala Liman LandmarksSr No. 74/2/1, Haveli, Pimpri Chinchawad, Ravet, PunePrice on request
Discuss about Urban Skyline Phase II
comment
Disclaimer
PropTiger.com is not marketing this real estate project (“Project”) and is not acting on behalf of the developer of this Project. The Project has been displayed for information purposes only. The information displayed here is not provided by the developer and hence shall not be construed as an offer for sale or an advertisement for sale by PropTiger.com or by the developer.
The information and data published herein with respect to this Project are collected from publicly available sources. PropTiger.com does not validate or confirm the veracity of the information or guarantee its authenticity or the compliance of the Project with applicable law in particular the Real Estate (Regulation and Development) Act, 2016 (“Act”). Read Disclaimer
The information and data published herein with respect to this Project are collected from publicly available sources. PropTiger.com does not validate or confirm the veracity of the information or guarantee its authenticity or the compliance of the Project with applicable law in particular the Real Estate (Regulation and Development) Act, 2016 (“Act”). Read Disclaimer













































