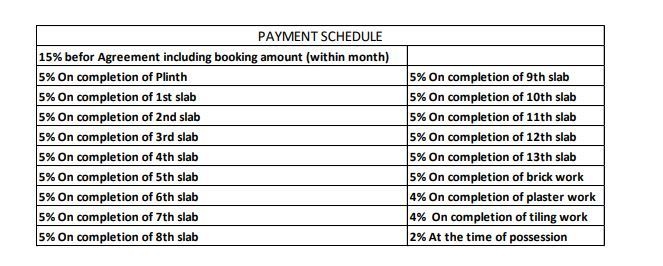
25 Photos
PROJECT RERA ID : P52100004296
378 sq ft 1 BHK 1T Apartment in V Satav Developers Mayuri Sunrise
₹ 43.54 L
See inclusions
- 2 BHK sq ft
- 1 BHK sq ft₹ 48.61 L
- 2 BHK sq ft₹ 60.37 L
- 2 BHK sq ft₹ 62.25 L
- 2 BHK sq ft₹ 62.37 L
- 2 BHK sq ft₹ 65.65 L
- 2 BHK sq ft₹ 65.89 L
- 2 BHK sq ft₹ 67.77 L
- 2 BHK sq ft₹ 67.89 L
- 2 BHK sq ft₹ 69.76 L
- 2 BHK sq ft₹ 60.02 L
- 2 BHK sq ft
- 2 BHK sq ft
- 1 BHK sq ft₹ 43.54 L
- 1 BHK sq ft₹ 45.38 L
- 2 BHK sq ft₹ 59.43 L
- 2 BHK sq ft₹ 63.54 L
- 2 BHK sq ft₹ 63.66 L
- 2 BHK sq ft₹ 64.01 L
- 2 BHK sq ft₹ 64.13 L
Project Location
Wagholi, Pune
Basic Details
Amenities39
Specifications
Property Specifications
- CompletedStatus
- Nov'21Possession Start Date
- 2 AcresTotal Area
- 194Total Launched apartments
- Oct'16Launch Date
- New and ResaleAvailability
Salient Features
- Good investment opportunity
- Mayuri sunrise in wagholi, pune by yashodha group and v satav developers is a residential project
- The project offers apartment with perfect combination of contemporary architecture
- And features to provide comfortable living
- The apartment are of the following configurations: 1bhk and 2bhk
- Swimming pool, landscape garden, children play area
Launched by V Satav Developers, Mayuri Sunrise, is a premium housing project located at Wagholi in Pune. Offering 1, 2 BHK Apartment in Nagar Road are available from 671 sqft to 1004 sqft. This project hosts amenities like Senior Citizen Sitting Area, Elegant Compound Wall, Club House, Jogging Track, CCTV Cameras etc. Available at attractive price points starting at @Rs 3,799 per sqft, the Apartment are available for sale from Rs 25.49 lacs to Rs 38.14 lacs. The project is Under Construction pro...more
Approved for Home loans from following banks
![HDFC (5244) HDFC (5244)]()
![Axis Bank Axis Bank]()
![PNB Housing PNB Housing]()
![Indiabulls Indiabulls]()
![Citibank Citibank]()
![DHFL DHFL]()
![L&T Housing (DSA_LOSOT) L&T Housing (DSA_LOSOT)]()
![IIFL IIFL]()
- + 3 more banksshow less
Payment Plans

Price & Floorplan
1BHK+1T (377.81 sq ft)
₹ 43.54 L
See Price Inclusions

- 1 Bathroom
- 1 Bedroom
- 378 sqft
carpet area
property size here is carpet area. Built-up area is now available
Report Error
Gallery
V Satav Mayuri SunriseElevation
V Satav Mayuri SunriseAmenities
V Satav Mayuri SunriseFloor Plans
V Satav Mayuri SunriseNeighbourhood
V Satav Mayuri SunriseConstruction Updates
V Satav Mayuri SunriseOthers
Other properties in V Satav Developers Mayuri Sunrise
- 1 BHK
- 2 BHK

Contact NRI Helpdesk on
Whatsapp(Chat Only)
Whatsapp(Chat Only)
+91-96939-69347

Contact Helpdesk on
Whatsapp(Chat Only)
Whatsapp(Chat Only)
+91-96939-69347
About V Satav Developers
V Satav Developers
- 1
Total Projects - 0
Ongoing Projects - RERA ID
Similar Properties
- PT ASSIST
![Project Image Project Image]() Nagarkar 2BHK+2Tby NagarkarWagholi, PunePrice on request
Nagarkar 2BHK+2Tby NagarkarWagholi, PunePrice on request - PT ASSIST
![Project Image Project Image]() Nagarkar 1BHK+1Tby NagarkarWagholi, PunePrice on request
Nagarkar 1BHK+1Tby NagarkarWagholi, PunePrice on request - PT ASSIST
![Project Image Project Image]() Mangalam 1BHK+1T (538 sq ft)by Mangalam GroupWageshwar Temple, Near By The Wadebolai, Opposite Fun Square Theatre, Kesnand Road, Wagholi, PunePrice on request
Mangalam 1BHK+1T (538 sq ft)by Mangalam GroupWageshwar Temple, Near By The Wadebolai, Opposite Fun Square Theatre, Kesnand Road, Wagholi, PunePrice on request - PT ASSIST
![Project Image Project Image]() Majestique 2BHK+2T (511 sq ft)by Majestique LandmarksGate. No. 569, WagholiPrice on request
Majestique 2BHK+2T (511 sq ft)by Majestique LandmarksGate. No. 569, WagholiPrice on request - PT ASSIST
![Project Image Project Image]() Majestique 1BHK+1T (329 sq ft)by Majestique LandmarksGate. No. 569, WagholiPrice on request
Majestique 1BHK+1T (329 sq ft)by Majestique LandmarksGate. No. 569, WagholiPrice on request
Discuss about V Satav Mayuri Sunrise
comment
Disclaimer
PropTiger.com is not marketing this real estate project (“Project”) and is not acting on behalf of the developer of this Project. The Project has been displayed for information purposes only. The information displayed here is not provided by the developer and hence shall not be construed as an offer for sale or an advertisement for sale by PropTiger.com or by the developer.
The information and data published herein with respect to this Project are collected from publicly available sources. PropTiger.com does not validate or confirm the veracity of the information or guarantee its authenticity or the compliance of the Project with applicable law in particular the Real Estate (Regulation and Development) Act, 2016 (“Act”). Read Disclaimer
The information and data published herein with respect to this Project are collected from publicly available sources. PropTiger.com does not validate or confirm the veracity of the information or guarantee its authenticity or the compliance of the Project with applicable law in particular the Real Estate (Regulation and Development) Act, 2016 (“Act”). Read Disclaimer






































