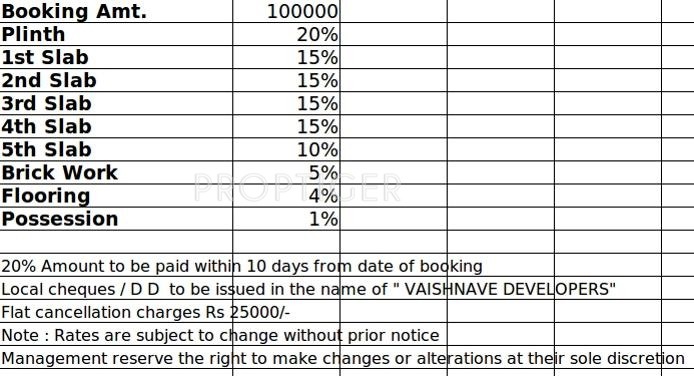
13 Photos
604 sq ft 1 BHK 1T Apartment in Vaishnavi Developer Dham
Price on request
Project Location
Dhayari, Pune
Basic Details
Amenities26
Specifications
Property Specifications
- CompletedStatus
- May'14Possession Start Date
- 604 sq ftSize
- 80Total Launched apartments
- Dec'11Launch Date
- ResaleAvailability
Salient Features
- 3 min driving distance from chembur railway station
- less than 5 minutes from sion - trombay road. landmark dk sandu udyan
- 1 km from jyoti hospital
Vaishnavi Dham is a very premium range of residential apartments in the Dhayari, Pune. It is a high-end residential development by the Vaishnai Developer. The project is situated in a so well developed area that it has everything of day to day need in proximity. There are also various others residential development projects, offices and schools in close by areas. Vaishnavi Dham is launched with a brand new variety of 1BHK & 2BHK apartments built with quality materials.
Approved for Home loans from following banks
Payment Plans

Price & Floorplan
1BHK+1T (604 sq ft)
Price On Request

2D
- 1 Bathroom
- 1 Bedroom
Report Error
Gallery
Vaishnavi DhamElevation
Vaishnavi DhamFloor Plans
Vaishnavi DhamNeighbourhood
Other properties in Vaishnavi Developer Dham
- 1 BHK
- 2 BHK

Contact NRI Helpdesk on
Whatsapp(Chat Only)
Whatsapp(Chat Only)
+91-96939-69347

Contact Helpdesk on
Whatsapp(Chat Only)
Whatsapp(Chat Only)
+91-96939-69347
About Vaishnavi Developer
Vaishnavi Developer
- 1
Total Projects - 0
Ongoing Projects - RERA ID
Similar Properties
- PT ASSIST
![Project Image Project Image]() Multicon Developers 1BHK+1T (604 sq ft)by Multicon DevelopersSr. No. 20, Hissa No. 3A+3B+2, Dhayari, Dist. Pune.Price on request
Multicon Developers 1BHK+1T (604 sq ft)by Multicon DevelopersSr. No. 20, Hissa No. 3A+3B+2, Dhayari, Dist. Pune.Price on request - PT ASSIST
![Project Image Project Image]() Mittal 1BHK+1T (600 sq ft)by Mittal GroupNarhePrice on request
Mittal 1BHK+1T (600 sq ft)by Mittal GroupNarhePrice on request - PT ASSIST
![Project Image Project Image]() Dharmavat 1BHK+1T (591 sq ft)by Dharmavat GroupS. No. 12, H. No. 5B & 5C, Dhayari- Narhe Road, Dhayari, PunePrice on request
Dharmavat 1BHK+1T (591 sq ft)by Dharmavat GroupS. No. 12, H. No. 5B & 5C, Dhayari- Narhe Road, Dhayari, PunePrice on request - PT ASSIST
![Project Image Project Image]() Yash 1BHK+1T (619 sq ft)by Yash Promoters And BuildersS. No. 23/19 to 22 & 23/14 & 23/18, Narhe Road, Near Pari Company, Off Sinhagad Road, DhayariPrice on request
Yash 1BHK+1T (619 sq ft)by Yash Promoters And BuildersS. No. 23/19 to 22 & 23/14 & 23/18, Narhe Road, Near Pari Company, Off Sinhagad Road, DhayariPrice on request - PT ASSIST
![Project Image Project Image]() Reputed Builder 2BHK+2Tby Reputed BuilderNear Kailas Jeevan factory, Dhayari, Pune.Price on request
Reputed Builder 2BHK+2Tby Reputed BuilderNear Kailas Jeevan factory, Dhayari, Pune.Price on request
Discuss about Vaishnavi Dham
comment
Disclaimer
PropTiger.com is not marketing this real estate project (“Project”) and is not acting on behalf of the developer of this Project. The Project has been displayed for information purposes only. The information displayed here is not provided by the developer and hence shall not be construed as an offer for sale or an advertisement for sale by PropTiger.com or by the developer.
The information and data published herein with respect to this Project are collected from publicly available sources. PropTiger.com does not validate or confirm the veracity of the information or guarantee its authenticity or the compliance of the Project with applicable law in particular the Real Estate (Regulation and Development) Act, 2016 (“Act”). Read Disclaimer
The information and data published herein with respect to this Project are collected from publicly available sources. PropTiger.com does not validate or confirm the veracity of the information or guarantee its authenticity or the compliance of the Project with applicable law in particular the Real Estate (Regulation and Development) Act, 2016 (“Act”). Read Disclaimer































