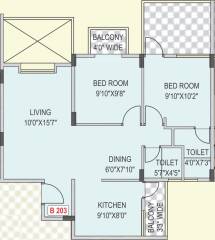
PROJECT RERA ID : Rera Not Applicable
967 sq ft 2 BHK 2T Apartment in Veddant Properties Ganesh Shrishti
Price on request
Project Location
Ravet, Pune
Basic Details
Amenities14
Specifications
Property Specifications
- CompletedStatus
- Feb'14Possession Start Date
- 967 sq ftSize
- 46Total Launched apartments
- Feb'12Launch Date
- ResaleAvailability
It is a deep-rooted tradition to worship Lord Ganesha before starting any major work or project. After all, Ganesha symbolizes the spirit of success and achievement. Now experience the delight of fulfilling your most valued accomplishment.Welcome to your own, proud, new home at Ganesh Shrishti! Living at Ganesh Shrishti Located at Ravet (near the D Y Patil College), Ganesh Shrishti offers elegant, luxurious 2 BM( homes & shops equipped with modern amenities. Spacious, well-ventilated homes w...more
Approved for Home loans from following banks
![HDFC (5244) HDFC (5244)]()
![Axis Bank Axis Bank]()
![PNB Housing PNB Housing]()
![Indiabulls Indiabulls]()
![Citibank Citibank]()
![DHFL DHFL]()
![L&T Housing (DSA_LOSOT) L&T Housing (DSA_LOSOT)]()
![IIFL IIFL]()
- + 3 more banksshow less
Price & Floorplan
Report Error
Gallery
Veddant Ganesh ShrishtiElevation
Veddant Ganesh ShrishtiFloor Plans
Veddant Ganesh ShrishtiNeighbourhood
Home Loan & EMI Calculator
Select a unit
Loan Amount( ₹ )
Loan Tenure(in Yrs)
Interest Rate (p.a.)
Monthly EMI: ₹ 0
Apply Homeloan
Other properties in Veddant Properties Ganesh Shrishti
- 2 BHK

Contact NRI Helpdesk on
Whatsapp(Chat Only)
Whatsapp(Chat Only)
+91-96939-69347

Contact Helpdesk on
Whatsapp(Chat Only)
Whatsapp(Chat Only)
+91-96939-69347
About Veddant Properties

- 7
Total Projects - 2
Ongoing Projects - RERA ID
Similar Properties
- PT ASSIST
![Project Image Project Image]() Reputed Builder 2BHK+2Tby Reputed BuilderPimpri, PunePrice on request
Reputed Builder 2BHK+2Tby Reputed BuilderPimpri, PunePrice on request - PT ASSIST
![Project Image Project Image]() Shivam 2BHK+2T (965 sq ft)by Shivam DevelopersOff MIDC Road, Near Iskon Temple, Ravet, PunePrice on request
Shivam 2BHK+2T (965 sq ft)by Shivam DevelopersOff MIDC Road, Near Iskon Temple, Ravet, PunePrice on request - PT ASSIST
![Project Image Project Image]() Runal 2BHK+2T (974 sq ft)by Runal DevelopersShinde Vasti, Sector 29, RavetPrice on request
Runal 2BHK+2T (974 sq ft)by Runal DevelopersShinde Vasti, Sector 29, RavetPrice on request - PT ASSIST
![Project Image Project Image]() Anshul 2BHK+2T (977 sq ft)by AnshulPradhikaran, Near Akurdi, Pune.Price on request
Anshul 2BHK+2T (977 sq ft)by AnshulPradhikaran, Near Akurdi, Pune.Price on request - PT ASSIST
![Project Image Project Image]() Raj 2BHK+2T (944 sq ft)by Raj DevelopersShinde Vasti, RavetPrice on request
Raj 2BHK+2T (944 sq ft)by Raj DevelopersShinde Vasti, RavetPrice on request
Discuss about Veddant Ganesh Shrishti
comment
Disclaimer
PropTiger.com is not marketing this real estate project (“Project”) and is not acting on behalf of the developer of this Project. The Project has been displayed for information purposes only. The information displayed here is not provided by the developer and hence shall not be construed as an offer for sale or an advertisement for sale by PropTiger.com or by the developer.
The information and data published herein with respect to this Project are collected from publicly available sources. PropTiger.com does not validate or confirm the veracity of the information or guarantee its authenticity or the compliance of the Project with applicable law in particular the Real Estate (Regulation and Development) Act, 2016 (“Act”). Read Disclaimer
The information and data published herein with respect to this Project are collected from publicly available sources. PropTiger.com does not validate or confirm the veracity of the information or guarantee its authenticity or the compliance of the Project with applicable law in particular the Real Estate (Regulation and Development) Act, 2016 (“Act”). Read Disclaimer























