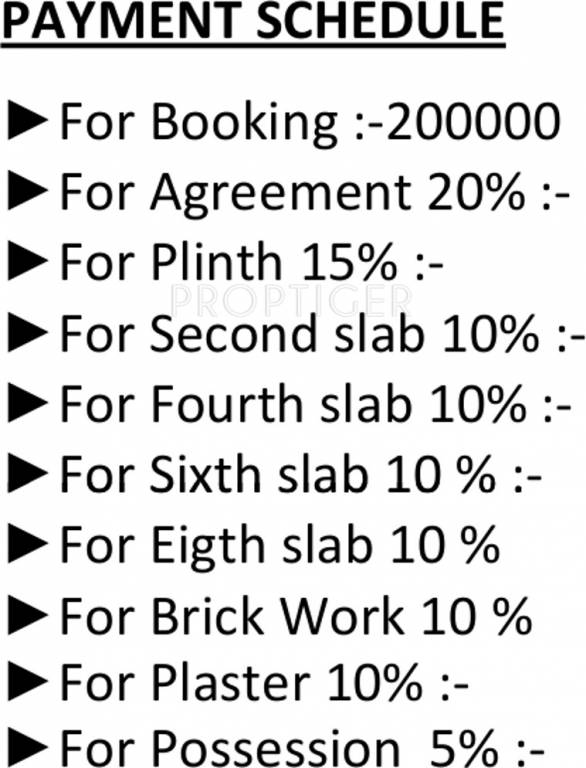
Anshul Casa A To Jby Anshul Group
Price on request
Builder Price
2, 3 BHK
Apartment
1,005 - 2,350 sq ft
Builtup area
Project Location
Wakad, Pune
Overview
- Jun'17Possession Start Date
- CompletedStatus
- 5 AcresTotal Area
- 160Total Launched apartments
- Nov'11Launch Date
- ResaleAvailability
Salient Features
- 3 open side properties, smart homes, intelligent home access control
- It parks
- Hinjewadi it park within 10 min of distance
- Mumbai pune express way 15 min drive from project location
More about Anshul Casa A To J
Anshul Casa project is registered in RERA under new projects as follows - Anshul Casa G Building P52100001429, Casa H Building P52100018434. Casa simply and universally means home. A home represents your own space; your identity, where you are just your true self. A home to rewind, relax and generate fond memories, when you look back at your life; a home where you can unwind and spend playful moments with your children; a home where you can pause for a while and live life to the fulles...read more
Approved for Home loans from following banks
Anshul Casa A To J Floor Plans
- 2 BHK
- 3 BHK
| Floor Plan | Area | Builder Price |
|---|---|---|
 | 1005 sq ft (2BHK+2T) | - |
 | 1056 sq ft (2BHK+2T) | - |
1293 sq ft (2BHK+2T) | - |
Report Error
Our Picks
- PriceConfigurationPossession
- Current Project
![casa-a-to-j Images for Elevation of Anshul Casa Images for Elevation of Anshul Casa]() Anshul Casa A To Jby Anshul GroupWakad, PuneData Not Available2,3 BHK Apartment1,005 - 2,350 sq ftJun '17
Anshul Casa A To Jby Anshul GroupWakad, PuneData Not Available2,3 BHK Apartment1,005 - 2,350 sq ftJun '17 - Recommended
![i-trend-life-plus Elevation Elevation]() I Trend Life Plusby Saheel PropertiesWakad, Pune₹ 1.00 Cr - ₹ 1.12 Cr2,3 BHK Apartment747 - 975 sq ftFeb '25
I Trend Life Plusby Saheel PropertiesWakad, Pune₹ 1.00 Cr - ₹ 1.12 Cr2,3 BHK Apartment747 - 975 sq ftFeb '25 - Recommended
![Elevation]() Park Titaniumby Pride Purple GroupWakad, Pune₹ 1.00 Cr - ₹ 1.12 Cr3,4 BHK Apartment1,450 - 3,195 sq ftJan '15
Park Titaniumby Pride Purple GroupWakad, Pune₹ 1.00 Cr - ₹ 1.12 Cr3,4 BHK Apartment1,450 - 3,195 sq ftJan '15
Anshul Casa A To J Amenities
- Gymnasium
- Swimming Pool
- Children's play area
- Club House
- Multipurpose Room
- Rain Water Harvesting
- Intercom
- Basketball Court
Anshul Casa A To J Specifications
Doors
Internal:
Wooden Frame
Main:
Decorative with Wooden Frame
Flooring
Balcony:
Anti Skid Tiles
Kitchen:
Vitrified Tiles
Living/Dining:
Vitrified Tiles
Master Bedroom:
Wooden flooring
Other Bedroom:
Vitrified Tiles
Toilets:
Anti Skid Tiles
Gallery
Anshul Casa A To JElevation
Anshul Casa A To JAmenities
Anshul Casa A To JFloor Plans
Anshul Casa A To JNeighbourhood
Anshul Casa A To JOthers
Payment Plans


Contact NRI Helpdesk on
Whatsapp(Chat Only)
Whatsapp(Chat Only)
+91-96939-69347

Contact Helpdesk on
Whatsapp(Chat Only)
Whatsapp(Chat Only)
+91-96939-69347
About Anshul Group

- 29
Total Projects - 15
Ongoing Projects - RERA ID
An OverviewAnshul Realities is one of the leading real estate developers in India, headquartered in Pune. The primary business of Anshul Group construction includes construction of residential and commercial properties in and around Pune, Navi Mumbai, Ahmednagar and other towns in Maharashtra.Unique Selling PointThe group believes in architectural excellence and adheres to world-class living standard. The company believes in values which hold passion, reverence and commitment to its customers. I... read more
Similar Projects
- PT ASSIST
![i-trend-life-plus Elevation i-trend-life-plus Elevation]() Saheel I Trend Life Plusby Saheel PropertiesWakad, Pune₹ 86.37 L - ₹ 1.12 Cr
Saheel I Trend Life Plusby Saheel PropertiesWakad, Pune₹ 86.37 L - ₹ 1.12 Cr - PT ASSIST
![Project Image Project Image]() Pride Purple Park Titaniumby Pride Purple GroupWakad, PunePrice on request
Pride Purple Park Titaniumby Pride Purple GroupWakad, PunePrice on request - PT ASSIST
![exquisite-wing-2 Elevation exquisite-wing-2 Elevation]() Kalpataru Exquisite Wing 2by Kalpataru GroupWakad, PunePrice on request
Kalpataru Exquisite Wing 2by Kalpataru GroupWakad, PunePrice on request - PT ASSIST
![Images for Elevation of Kalpataru Exquisite Wing 3 Images for Elevation of Kalpataru Exquisite Wing 3]() Kalpataru Exquisite Wing 3by Kalpataru GroupWakad, PunePrice on request
Kalpataru Exquisite Wing 3by Kalpataru GroupWakad, PunePrice on request - PT ASSIST
![Images for Elevation of Icon Westwood Estates Phase II Images for Elevation of Icon Westwood Estates Phase II]() Icon Westwood Estates Phase IIby Icon GroupWakad, PunePrice on request
Icon Westwood Estates Phase IIby Icon GroupWakad, PunePrice on request
Discuss about Anshul Casa A To J
comment
Disclaimer
PropTiger.com is not marketing this real estate project (“Project”) and is not acting on behalf of the developer of this Project. The Project has been displayed for information purposes only. The information displayed here is not provided by the developer and hence shall not be construed as an offer for sale or an advertisement for sale by PropTiger.com or by the developer.
The information and data published herein with respect to this Project are collected from publicly available sources. PropTiger.com does not validate or confirm the veracity of the information or guarantee its authenticity or the compliance of the Project with applicable law in particular the Real Estate (Regulation and Development) Act, 2016 (“Act”). Read Disclaimer
The information and data published herein with respect to this Project are collected from publicly available sources. PropTiger.com does not validate or confirm the veracity of the information or guarantee its authenticity or the compliance of the Project with applicable law in particular the Real Estate (Regulation and Development) Act, 2016 (“Act”). Read Disclaimer









































