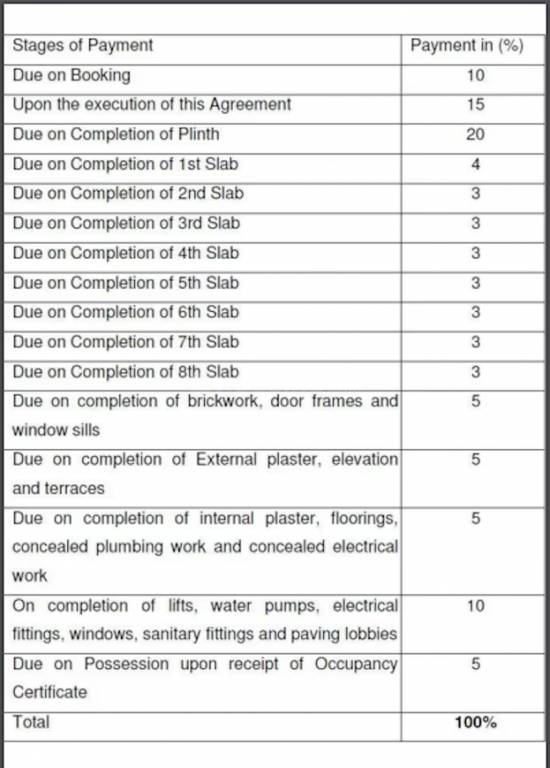
PROJECT RERA ID : P52000014488
615 sq ft 1 BHK 1T Apartment in Akshar Groups River Gate
Price on request
- 1 BHK 660 sq ft
- 1 BHK sq ft
- 2 BHK 790 sq ft
- 1 BHK 460 sq ft
- 1 BHK 500 sq ft
- 1 BHK 555 sq ft
- 1 BHK 565 sq ft
- 1 BHK 570 sq ft
- 1 BHK 605 sq ft
- 1 BHK 610 sq ft
- 1 BHK 615 sq ft
- 1 BHK 620 sq ft
- 1 BHK 645 sq ft
- 2 BHK 750 sq ft
- 2 BHK 900 sq ft
- 2 BHK 850 sq ft
- 2 BHK 800 sq ft
- 2 BHK 405 sq ft
- 1 BHK sq ft
- 1 BHK sq ft
- 1 BHK sq ft
- 1 BHK sq ft
- 1 BHK sq ft
- 1 BHK sq ft
- 1 BHK sq ft
- 1 BHK sq ft
- 2 BHK 905 sq ft
Project Location
Chavani, Raigad
Basic Details
Amenities29
Specifications
Property Specifications
- CompletedStatus
- Nov'24Possession Start Date
- 615 sq ftSize
- 15 AcresTotal Area
- Dec'17Launch Date
- ResaleAvailability
Salient Features
- J.H. Ambani School (4.5 Km) Away
- Pillai Hoc College Of Architecture (0.8 Km) Away
- Apte Railway Station 10 Minutes Away
- Close to Panvel Railway Station
- Rasayani's Largest Clubhouse.
Approved for Home loans from following banks
![HDFC (5244) HDFC (5244)]()
![Axis Bank Axis Bank]()
![PNB Housing PNB Housing]()
![Indiabulls Indiabulls]()
![Citibank Citibank]()
![DHFL DHFL]()
![L&T Housing (DSA_LOSOT) L&T Housing (DSA_LOSOT)]()
![IIFL IIFL]()
- + 3 more banksshow less
Payment Plans

Price & Floorplan
1BHK+1T (615 sq ft)
Price On Request

2D
- 1 Bathroom
- 1 Bedroom
Report Error
Gallery
Akshar River GateElevation
Akshar River GateVideos
Akshar River GateAmenities
Akshar River GateNeighbourhood
Other properties in Akshar Groups River Gate
- 1 BHK
- 2 BHK

Contact NRI Helpdesk on
Whatsapp(Chat Only)
Whatsapp(Chat Only)
+91-96939-69347

Contact Helpdesk on
Whatsapp(Chat Only)
Whatsapp(Chat Only)
+91-96939-69347
About Akshar Groups

- 6
Total Projects - 0
Ongoing Projects - RERA ID
Since its inception, Akshar Developers has demonstrated above phrase by developing and delivering numerous keystones to countless families and investor community of Navi Mumbai. They firmly believe on constructing keystones which Inspires life in every way. With extended portfolio ongoing and completed projects, Akshar Group has broaden its horizon and will continue to do so. The company's vision is to create landmarks homes and commercial spaces which welcomes a enhanced lifestyle and healthy c... read more
Similar Properties
- PT ASSIST
![Project Image Project Image]() Deep Sagar 2BHK+2T (434.32 sq ft)by Deep Sagar EnterprisesGut No 143, Hissa No 3C At Karade Kh, RasayaniPrice on request
Deep Sagar 2BHK+2T (434.32 sq ft)by Deep Sagar EnterprisesGut No 143, Hissa No 3C At Karade Kh, RasayaniPrice on request - PT ASSIST
![Project Image Project Image]() Deep Sagar 1BHK+1T (363.07 sq ft)by Deep Sagar EnterprisesGut No 143, Hissa No 3C At Karade Kh, RasayaniPrice on request
Deep Sagar 1BHK+1T (363.07 sq ft)by Deep Sagar EnterprisesGut No 143, Hissa No 3C At Karade Kh, RasayaniPrice on request - PT ASSIST
![Project Image Project Image]() Heera 1BHK+1T (336 sq ft)by Heera Siddhi Homes LLPRasayaniPrice on request
Heera 1BHK+1T (336 sq ft)by Heera Siddhi Homes LLPRasayaniPrice on request - PT ASSIST
![Project Image Project Image]() Qualcon 1RK+1T (327 sq ft)by Qualcon Takka Properties21/A At Karade Kh, Rasayani, PanvelPrice on request
Qualcon 1RK+1T (327 sq ft)by Qualcon Takka Properties21/A At Karade Kh, Rasayani, PanvelPrice on request - PT ASSIST
![Project Image Project Image]() Emperia 1BHK+1T (650 sq ft)by Emperia DevelopersPlot No Survey No 22, Karade Khurd, RasayaniPrice on request
Emperia 1BHK+1T (650 sq ft)by Emperia DevelopersPlot No Survey No 22, Karade Khurd, RasayaniPrice on request
Discuss about Akshar River Gate
comment
Disclaimer
PropTiger.com is not marketing this real estate project (“Project”) and is not acting on behalf of the developer of this Project. The Project has been displayed for information purposes only. The information displayed here is not provided by the developer and hence shall not be construed as an offer for sale or an advertisement for sale by PropTiger.com or by the developer.
The information and data published herein with respect to this Project are collected from publicly available sources. PropTiger.com does not validate or confirm the veracity of the information or guarantee its authenticity or the compliance of the Project with applicable law in particular the Real Estate (Regulation and Development) Act, 2016 (“Act”). Read Disclaimer
The information and data published herein with respect to this Project are collected from publicly available sources. PropTiger.com does not validate or confirm the veracity of the information or guarantee its authenticity or the compliance of the Project with applicable law in particular the Real Estate (Regulation and Development) Act, 2016 (“Act”). Read Disclaimer





































