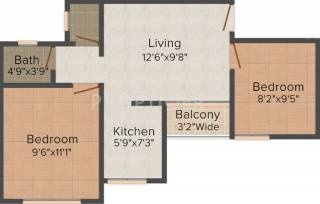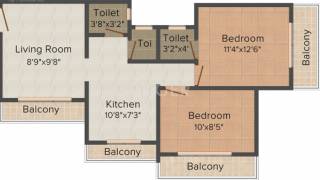
9 Photos
676 sq ft 2 BHK 1T Apartment in La Homes Vinayaka Residencyby La Homes
₹ 16.57 L
See inclusions
Project Location
Pali, Raigad
Basic Details
Amenities20
Specifications
Property Specifications
- CompletedStatus
- Nov'17Possession Start Date
- 676 sq ftSize
- 150Total Launched apartments
- Jun'13Launch Date
- New and ResaleAvailability
La Homes Pali Residency is all set to be a new landmark in Pali, Raigad. The project offers lavish 1 and 2 BHK apartments with sizes ranging from 410 to 970 sq. ft. Pali Residency apartments adorn a wide range of great amenities for instance gymnasium, children's play area, jogging track, swimming pool, club house, parking space, lift, meditation and yoga hall, paved compound, sand pit, guest house and round the clock security. The flower gardens and the beautiful landscapes are a great view. Th...more
Approved for Home loans from following banks
![HDFC (5244) HDFC (5244)]()
![Axis Bank Axis Bank]()
![PNB Housing PNB Housing]()
![Indiabulls Indiabulls]()
![Citibank Citibank]()
![DHFL DHFL]()
![L&T Housing (DSA_LOSOT) L&T Housing (DSA_LOSOT)]()
![IIFL IIFL]()
- + 3 more banksshow less
Price & Floorplan
2BHK+1T (676 sq ft)
₹ 16.57 L
See Price Inclusions

2D
- 1 Bathroom
- 1 Balcony
- 2 Bedrooms
Report Error
Gallery
La Vinayaka ResidencyElevation
La Vinayaka ResidencyAmenities
La Vinayaka ResidencyFloor Plans
La Vinayaka ResidencyNeighbourhood
Other properties in La Homes Vinayaka Residency
- 1 BHK
- 2 BHK

Contact NRI Helpdesk on
Whatsapp(Chat Only)
Whatsapp(Chat Only)
+91-96939-69347

Contact Helpdesk on
Whatsapp(Chat Only)
Whatsapp(Chat Only)
+91-96939-69347
About La Homes

- 17
Years of Experience - 5
Total Projects - 1
Ongoing Projects - RERA ID
La Homes Pvt Ltd is a leading construction company which was founded in 2009. La Homes is primarily based in Mumbai and has earned the prestigious ISO 9001: 2008 certification. The list of property by La Homes includes several shopping malls, residential housing projects and townships. The company focused on project development in central suburbs in Mumbai over the last few years. The company also develops nano-housing projects, along with undertaking other novel initiatives. Unique Selling Poin... read more
Discuss about La Vinayaka Residency
comment
Disclaimer
PropTiger.com is not marketing this real estate project (“Project”) and is not acting on behalf of the developer of this Project. The Project has been displayed for information purposes only. The information displayed here is not provided by the developer and hence shall not be construed as an offer for sale or an advertisement for sale by PropTiger.com or by the developer.
The information and data published herein with respect to this Project are collected from publicly available sources. PropTiger.com does not validate or confirm the veracity of the information or guarantee its authenticity or the compliance of the Project with applicable law in particular the Real Estate (Regulation and Development) Act, 2016 (“Act”). Read Disclaimer
The information and data published herein with respect to this Project are collected from publicly available sources. PropTiger.com does not validate or confirm the veracity of the information or guarantee its authenticity or the compliance of the Project with applicable law in particular the Real Estate (Regulation and Development) Act, 2016 (“Act”). Read Disclaimer



























