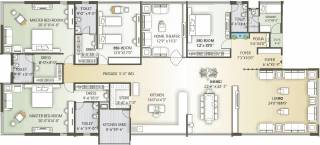
9 Photos
6035 sq ft 4 BHK 4T Apartment in Ladani Group Decora Habitatby Ladani Group
Price on request
Project Location
Mota Mava, Rajkot
Basic Details
Amenities18
Specifications
Property Specifications
- Under ConstructionStatus
- 6035 sq ftSize
- NewAvailability
Ladani Group has launched its premium housing project, Decora Habitat, in Mota Mava, Rajkot. The project offers 4, 5 BHK Apartment from 6035 sqft to 12000 sqft in Rajkot South. Among the many luxurious amenities that the project hosts are Health Club, Foyer, Gymnasium, Jacuzzi, Steam Bath etc.
Price & Floorplan
4BHK+4T (6,035 sq ft) + Servant Room
Price On Request

2D
- 4 Bathrooms
- 4 Bedrooms
Report Error
Gallery
Ladani Decora HabitatElevation
Ladani Decora HabitatFloor Plans
Ladani Decora HabitatNeighbourhood
Other properties in Ladani Group Decora Habitat
- 4 BHK
- 5 BHK

Contact NRI Helpdesk on
Whatsapp(Chat Only)
Whatsapp(Chat Only)
+91-96939-69347

Contact Helpdesk on
Whatsapp(Chat Only)
Whatsapp(Chat Only)
+91-96939-69347
About Ladani Group

- 18
Years of Experience - 7
Total Projects - 6
Ongoing Projects - RERA ID
Similar Properties
- PT ASSIST
![Project Image Project Image]() Neev 4BHK+4T (3,678.57 sq ft)by Neev InfraOpp. Cosmos Plus, Near Speedwell Party Plot, 2nd New 150 Feet Ring Road, Mota MavaPrice on request
Neev 4BHK+4T (3,678.57 sq ft)by Neev InfraOpp. Cosmos Plus, Near Speedwell Party Plot, 2nd New 150 Feet Ring Road, Mota MavaPrice on request - PT ASSIST
![Project Image Project Image]() Shaligram 4BHK+4T (3,536.27 sq ft)by Shaligram Developers RajkotOpp. Speedweel Partyplot, Mota MavaPrice on request
Shaligram 4BHK+4T (3,536.27 sq ft)by Shaligram Developers RajkotOpp. Speedweel Partyplot, Mota MavaPrice on request - PT ASSIST
![Project Image Project Image]() Sthapana 4BHK+4T (2,562.89 sq ft)by Sthapana Residency Pvt LtdB/H Rangoli Restaurent, Sr 144/P Mota Mava, Kalawad RoadPrice on request
Sthapana 4BHK+4T (2,562.89 sq ft)by Sthapana Residency Pvt LtdB/H Rangoli Restaurent, Sr 144/P Mota Mava, Kalawad RoadPrice on request - PT ASSIST
![Project Image Project Image]() Swastik 3BHK+3T (1,392.96 sq ft)by Swastik Corporation RajkotMavadiPrice on request
Swastik 3BHK+3T (1,392.96 sq ft)by Swastik Corporation RajkotMavadiPrice on request - PT ASSIST
![Project Image Project Image]() Acropolis 3BHK+3T (1,131.83 sq ft)by Acropolis InfraRevenue Survey No 140/2 Plot No 10+11+12+13, Opp Arjun Party Plot, Second Ring Road, Mota MavaPrice on request
Acropolis 3BHK+3T (1,131.83 sq ft)by Acropolis InfraRevenue Survey No 140/2 Plot No 10+11+12+13, Opp Arjun Party Plot, Second Ring Road, Mota MavaPrice on request
Discuss about Ladani Decora Habitat
comment
Disclaimer
PropTiger.com is not marketing this real estate project (“Project”) and is not acting on behalf of the developer of this Project. The Project has been displayed for information purposes only. The information displayed here is not provided by the developer and hence shall not be construed as an offer for sale or an advertisement for sale by PropTiger.com or by the developer.
The information and data published herein with respect to this Project are collected from publicly available sources. PropTiger.com does not validate or confirm the veracity of the information or guarantee its authenticity or the compliance of the Project with applicable law in particular the Real Estate (Regulation and Development) Act, 2016 (“Act”). Read Disclaimer
The information and data published herein with respect to this Project are collected from publicly available sources. PropTiger.com does not validate or confirm the veracity of the information or guarantee its authenticity or the compliance of the Project with applicable law in particular the Real Estate (Regulation and Development) Act, 2016 (“Act”). Read Disclaimer
















