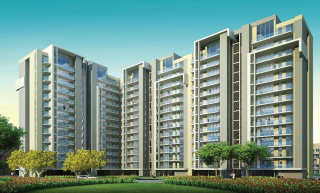
PROJECT RERA ID : 43 OF 2017 DATED 11.08.2017
1590 sq ft 3 BHK 3T Apartment in TDI Lakeside Heightsby TDI
₹ 58.83 L
See inclusions
Project Location
Kundli, Sonepat
Basic Details
Amenities8
Specifications
Property Specifications
- CompletedStatus
- Apr'19Possession Start Date
- 1590 sq ftSize
- 700Total Launched apartments
- Nov'13Launch Date
- New and ResaleAvailability
TDI Lakeside Heights is a housing complex in Kundli, Sonepat. It has 2 and 3BHK apartments available whose construction shall commence soon. There are 700 units to consider, each of which measures between 1170 and 2350 sq. ft. The flats are available via the developer. Prices of each unit vary from Rs 42.1 to 84.6 lakhs. There are numerous amenities on offer which include community hall, rainwater harvesting, swimming pool, and gymnasium and club house. Kundli is one of the industrial areas of S...more
Payment Plans

Price & Floorplan
3BHK+3T (1,590 sq ft)
₹ 58.83 L
See Price Inclusions

2D |
- 3 Bathrooms
- 3 Bedrooms
Report Error
Gallery
TDI Lakeside HeightsElevation
TDI Lakeside HeightsAmenities
TDI Lakeside HeightsNeighbourhood
TDI Lakeside HeightsOthers
Other properties in TDI Lakeside Heights
- 2 BHK
- 3 BHK

Contact NRI Helpdesk on
Whatsapp(Chat Only)
Whatsapp(Chat Only)
+91-96939-69347

Contact Helpdesk on
Whatsapp(Chat Only)
Whatsapp(Chat Only)
+91-96939-69347
About TDI

- 6
Total Projects - 0
Ongoing Projects - RERA ID
Similar Properties
- PT ASSIST
![Project Image Project Image]() Kamal Ideal 3BHK+3T (1,390 sq ft)by Kamal IdealVillage Nagal Kalan, Sector 64, Kundli, Sonepat₹ 52.99 L
Kamal Ideal 3BHK+3T (1,390 sq ft)by Kamal IdealVillage Nagal Kalan, Sector 64, Kundli, Sonepat₹ 52.99 L - PT ASSIST
![Project Image Project Image]() TDI 3BHK+3T (1,478 sq ft)by TDIKundli, Sonepat₹ 59.11 L
TDI 3BHK+3T (1,478 sq ft)by TDIKundli, Sonepat₹ 59.11 L - PT ASSIST
![Project Image Project Image]() Pardesi Group 3BHK+3T (1,643 sq ft)by Pardesi GroupVillage Rasoi, Sector - 61, Kundli₹ 65.72 L
Pardesi Group 3BHK+3T (1,643 sq ft)by Pardesi GroupVillage Rasoi, Sector - 61, Kundli₹ 65.72 L - PT ASSIST
![Project Image Project Image]() TDI 3BHK+3T (1,628 sq ft) + Study Roomby TDISector 64 Village Patla, Kundli, Sonepat₹ 68.36 L
TDI 3BHK+3T (1,628 sq ft) + Study Roomby TDISector 64 Village Patla, Kundli, Sonepat₹ 68.36 L - PT ASSIST
![Project Image Project Image]() TDI 3BHK+3T (1,625 sq ft)by TDI InfrastructureMain NH-1, KundliPrice on request
TDI 3BHK+3T (1,625 sq ft)by TDI InfrastructureMain NH-1, KundliPrice on request
Discuss about TDI Lakeside Heights
comment
Disclaimer
PropTiger.com is not marketing this real estate project (“Project”) and is not acting on behalf of the developer of this Project. The Project has been displayed for information purposes only. The information displayed here is not provided by the developer and hence shall not be construed as an offer for sale or an advertisement for sale by PropTiger.com or by the developer.
The information and data published herein with respect to this Project are collected from publicly available sources. PropTiger.com does not validate or confirm the veracity of the information or guarantee its authenticity or the compliance of the Project with applicable law in particular the Real Estate (Regulation and Development) Act, 2016 (“Act”). Read Disclaimer
The information and data published herein with respect to this Project are collected from publicly available sources. PropTiger.com does not validate or confirm the veracity of the information or guarantee its authenticity or the compliance of the Project with applicable law in particular the Real Estate (Regulation and Development) Act, 2016 (“Act”). Read Disclaimer






















