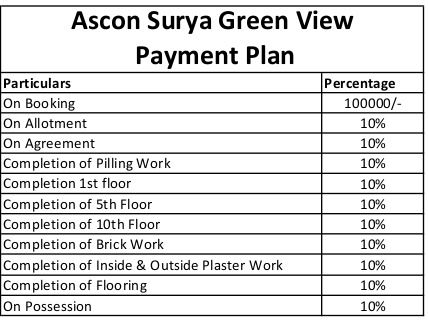
13 Photos
3000 sq ft 4 BHK 4T Apartment in Ascon Reality Surya Green View
Price on request
Project Location
Vesu, Surat
Basic Details
Amenities9
Property Specifications
- CompletedStatus
- Sep'14Possession Start Date
- 3000 sq ftSize
- 168Total Launched apartments
- Mar'12Launch Date
- New and ResaleAvailability
Salient Features
- The project is equipped with amenities like landscaped gardens, swimming pool, olympic size swimming pool, tree plantation, children play area
- Accessibility to key landmarks
- Ascon surya green view in vesu, surat by ascon realty is a residential project
- The project offers apartment with perfect combination of contemporary architecture and features to provide comfortable living
- Swimming pool, landscape garden, children play area, rainwater harvesting
.
Approved for Home loans from following banks
Payment Plans

Price & Floorplan
4BHK+4T (3,000 sq ft)
Price On Request

- 4 Bathrooms
- 4 Bedrooms
Report Error
Gallery
Ascon Surya Green ViewElevation
Ascon Surya Green ViewAmenities
Ascon Surya Green ViewFloor Plans
Ascon Surya Green ViewNeighbourhood
Other properties in Ascon Reality Surya Green View
- 3 BHK
- 4 BHK

Contact NRI Helpdesk on
Whatsapp(Chat Only)
Whatsapp(Chat Only)
+91-96939-69347

Contact Helpdesk on
Whatsapp(Chat Only)
Whatsapp(Chat Only)
+91-96939-69347
About Ascon Reality

- 4
Total Projects - 1
Ongoing Projects - RERA ID
Similar Properties
- PT ASSIST
![Project Image Project Image]() Ravani 4BHK+4T (3,050 sq ft)by Ravani DevelopersShiv Nagar Canal Road, VesuPrice on request
Ravani 4BHK+4T (3,050 sq ft)by Ravani DevelopersShiv Nagar Canal Road, VesuPrice on request - PT ASSIST
![Project Image Project Image]() Sangini 5BHK+4T (3,060 sq ft)by Sangini GroupOpp. Shyam Sangini, Off Canal RoadPrice on request
Sangini 5BHK+4T (3,060 sq ft)by Sangini GroupOpp. Shyam Sangini, Off Canal RoadPrice on request - PT ASSIST
![Project Image Project Image]() Sangini 4BHK+4T (2,900 sq ft)by Sangini GroupT.P. 2, F.P. 61-179-180, Opp Dream World Canal Road, VesuPrice on request
Sangini 4BHK+4T (2,900 sq ft)by Sangini GroupT.P. 2, F.P. 61-179-180, Opp Dream World Canal Road, VesuPrice on request - PT ASSIST
![Project Image Project Image]() Ravani 3BHK+3Tby Ravani DevelopersNr. Someshwara Enclave, Adjecent Vesu Water Work, Vesu, Surat.Price on request
Ravani 3BHK+3Tby Ravani DevelopersNr. Someshwara Enclave, Adjecent Vesu Water Work, Vesu, Surat.Price on request - PT ASSIST
![Project Image Project Image]() Shyam 4BHK+4T (2,870 sq ft)by Shyam Group SuratF.P. 167, Canal Road, Nr. L.P. Savani Academy, Vesu, T.P. 2, SuratPrice on request
Shyam 4BHK+4T (2,870 sq ft)by Shyam Group SuratF.P. 167, Canal Road, Nr. L.P. Savani Academy, Vesu, T.P. 2, SuratPrice on request
Discuss about Ascon Surya Green View
comment
Disclaimer
PropTiger.com is not marketing this real estate project (“Project”) and is not acting on behalf of the developer of this Project. The Project has been displayed for information purposes only. The information displayed here is not provided by the developer and hence shall not be construed as an offer for sale or an advertisement for sale by PropTiger.com or by the developer.
The information and data published herein with respect to this Project are collected from publicly available sources. PropTiger.com does not validate or confirm the veracity of the information or guarantee its authenticity or the compliance of the Project with applicable law in particular the Real Estate (Regulation and Development) Act, 2016 (“Act”). Read Disclaimer
The information and data published herein with respect to this Project are collected from publicly available sources. PropTiger.com does not validate or confirm the veracity of the information or guarantee its authenticity or the compliance of the Project with applicable law in particular the Real Estate (Regulation and Development) Act, 2016 (“Act”). Read Disclaimer





















