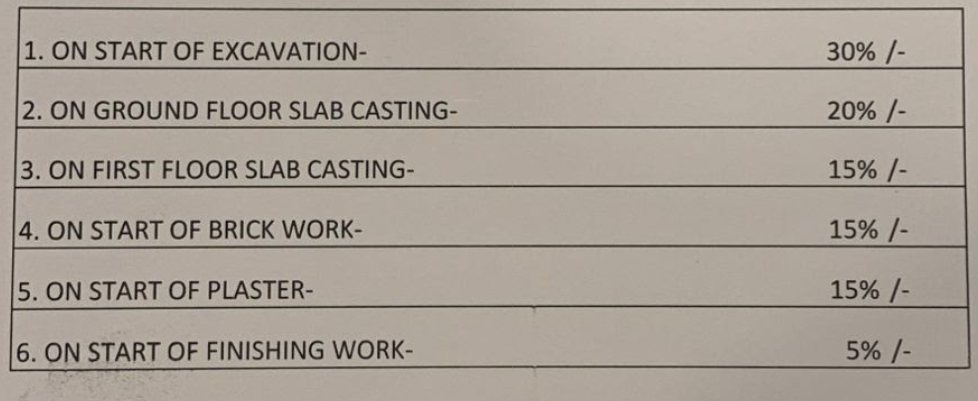
PROJECT RERA ID : Rera Not Applicable
2392 sq ft 4 BHK 4T Villa in Shubhankar Group Dhyanam Villas
₹ 1.10 Cr
See inclusions
- 3 BHK 1100 sq ft₹ 60.01 L
- 3 BHK 1150 sq ft₹ 70.00 L
- 3 BHK 1210 sq ft₹ 65.00 L
- 3 BHK 1400 sq ft₹ 75.00 L
- 3 BHK 1403 sq ft₹ 75.01 L
- 3 BHK 1430 sq ft₹ 75.00 L
- 3 BHK 1469 sq ft₹ 75.00 L
- 3 BHK 1529 sq ft₹ 75.00 L
- 3 BHK 1584 sq ft₹ 75.00 L
- 4 BHK 2310 sq ft₹ 1.20 Cr
- 3 BHK 2392 sq ft₹ 1.07 Cr
- 4 BHK 2392 sq ft₹ 1.10 Cr
- 4 BHK 2420 sq ft₹ 1.25 Cr
- 4 BHK 2450 sq ft₹ 1.20 Cr
- 4 BHK 2550 sq ft₹ 1.20 Cr
- 4 BHK 2789 sq ft₹ 1.25 Cr
- 4 BHK 3111 sq ft₹ 1.30 Cr
- 4 BHK 3726 sq ft₹ 1.50 Cr
Project Location
Debari, Udaipur
Basic Details
Amenities17
Specifications
Property Specifications
- Under ConstructionStatus
- Mar'26Possession Start Date
- 2392 sq ftSize
- Dec'24Launch Date
- New and ResaleAvailability
Salient Features
- Scenic Views: Surrounded by hills and lush greenery, providing breathtaking views and a peaceful environment
- Convenience: Near educational institutions, healthcare facilities, shopping complexes, and restaurants
- Easy Accessibility: Well-connected to Udaipur city center
Dhyanam Villas, a project by Shubhankar Group, is a luxury villa development nestled in the serene landscapes of Udaipur, Rajasthan. With a unique fusion of modern architecture and traditional charm, Dhyanam Villas is designed to offer a tranquil living experience, where comfort and elegance come together. Dhyanam Villas brings residents close to nature while providing the luxury of an exclusive community.
Payment Plans

Price & Floorplan
4BHK+4T (2,392 sq ft)
₹ 1.10 Cr
See Price Inclusions

2D
- 4 Bathrooms
- 4 Bedrooms
Report Error
Gallery
Dhyanam VillasElevation
Dhyanam VillasVideos
Dhyanam VillasAmenities
Dhyanam VillasFloor Plans
Dhyanam VillasNeighbourhood
Other properties in Shubhankar Group Dhyanam Villas
- 3 BHK
- 4 BHK

Contact NRI Helpdesk on
Whatsapp(Chat Only)
Whatsapp(Chat Only)
+91-96939-69347

Contact Helpdesk on
Whatsapp(Chat Only)
Whatsapp(Chat Only)
+91-96939-69347
About Shubhankar Group
Shubhankar Group
- 2
Total Projects - 1
Ongoing Projects - RERA ID
Discuss about Dhyanam Villas
comment
Disclaimer
PropTiger.com is not marketing this real estate project (“Project”) and is not acting on behalf of the developer of this Project. The Project has been displayed for information purposes only. The information displayed here is not provided by the developer and hence shall not be construed as an offer for sale or an advertisement for sale by PropTiger.com or by the developer.
The information and data published herein with respect to this Project are collected from publicly available sources. PropTiger.com does not validate or confirm the veracity of the information or guarantee its authenticity or the compliance of the Project with applicable law in particular the Real Estate (Regulation and Development) Act, 2016 (“Act”). Read Disclaimer
The information and data published herein with respect to this Project are collected from publicly available sources. PropTiger.com does not validate or confirm the veracity of the information or guarantee its authenticity or the compliance of the Project with applicable law in particular the Real Estate (Regulation and Development) Act, 2016 (“Act”). Read Disclaimer

































