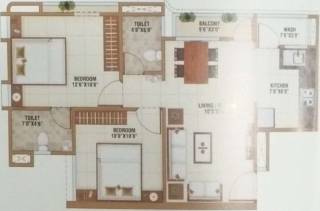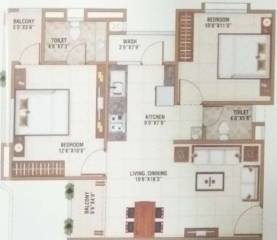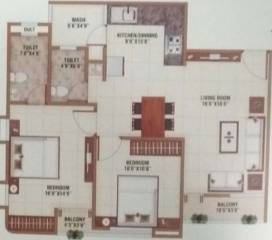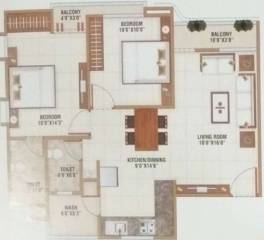
7 Photos
PROJECT RERA ID : PR/GJ/VADODARA/VADODARA/Others/MAA01931/080318
1020 sq ft 2 BHK 2T Apartment in Nilkanth Associates Vadodara Sun Crest
Price on request
Project Location
Bhayli, Vadodara
Basic Details
Property Specifications
- CompletedStatus
- Mar'19Possession Start Date
- 1020 sq ftSize
- 1 AcresTotal Area
- Jun'15Launch Date
- ResaleAvailability
Salient Features
- 3 open side properties, strategically located
- Some of the amenities are landscaped gardens, swimming pool, olympic size swimming pool, tree plantation, club house, children play area
- Conviniently located near schools, colleges, hospitals, banks
Price & Floorplan
2BHK+2T (1,020 sq ft)
Price On Request

2D
- 2 Bathrooms
- 2 Bedrooms
Report Error
Gallery
Nilkanth Sun CrestElevation
Nilkanth Sun CrestFloor Plans
Nilkanth Sun CrestNeighbourhood
Other properties in Nilkanth Associates Vadodara Sun Crest
- 2 BHK
- 3 BHK

Contact NRI Helpdesk on
Whatsapp(Chat Only)
Whatsapp(Chat Only)
+91-96939-69347

Contact Helpdesk on
Whatsapp(Chat Only)
Whatsapp(Chat Only)
+91-96939-69347
About Nilkanth Associates Vadodara
Nilkanth Associates Vadodara
- 1
Total Projects - 0
Ongoing Projects - RERA ID
Similar Properties
- PT ASSIST
![Project Image Project Image]() Pawan 3BHK+3Tby Pawan GroupAlkapuri Haveli,Vadodara.Price on request
Pawan 3BHK+3Tby Pawan GroupAlkapuri Haveli,Vadodara.Price on request - PT ASSIST
![Project Image Project Image]() Pawan 4BHK+4Tby Pawan GroupAlkapuri Haveli,Vadodara.Price on request
Pawan 4BHK+4Tby Pawan GroupAlkapuri Haveli,Vadodara.Price on request - PT ASSIST
![Project Image Project Image]() Rise 2BHK+2T (900 sq ft)by The RiseB/H Bright CBSE School, Nr. Shreem Galaxy, Bhayli Canal Road, BhayliPrice on request
Rise 2BHK+2T (900 sq ft)by The RiseB/H Bright CBSE School, Nr. Shreem Galaxy, Bhayli Canal Road, BhayliPrice on request - PT ASSIST
![Project Image Project Image]() Akshar 2BHK+2T (910 sq ft)by Akshar IncNr. Fortune Five Bhayli Sunpharma RoadPrice on request
Akshar 2BHK+2T (910 sq ft)by Akshar IncNr. Fortune Five Bhayli Sunpharma RoadPrice on request - PT ASSIST
![Project Image Project Image]() Akshar 2BHK+2T (980 sq ft)by Akshar GroupB/H Bright CBSE School, Nr. Shreem Galaxy, Bhayali Canal Road, Bhayli, Vadodara.Price on request
Akshar 2BHK+2T (980 sq ft)by Akshar GroupB/H Bright CBSE School, Nr. Shreem Galaxy, Bhayali Canal Road, Bhayli, Vadodara.Price on request
Discuss about Nilkanth Sun Crest
comment
Disclaimer
PropTiger.com is not marketing this real estate project (“Project”) and is not acting on behalf of the developer of this Project. The Project has been displayed for information purposes only. The information displayed here is not provided by the developer and hence shall not be construed as an offer for sale or an advertisement for sale by PropTiger.com or by the developer.
The information and data published herein with respect to this Project are collected from publicly available sources. PropTiger.com does not validate or confirm the veracity of the information or guarantee its authenticity or the compliance of the Project with applicable law in particular the Real Estate (Regulation and Development) Act, 2016 (“Act”). Read Disclaimer
The information and data published herein with respect to this Project are collected from publicly available sources. PropTiger.com does not validate or confirm the veracity of the information or guarantee its authenticity or the compliance of the Project with applicable law in particular the Real Estate (Regulation and Development) Act, 2016 (“Act”). Read Disclaimer




















