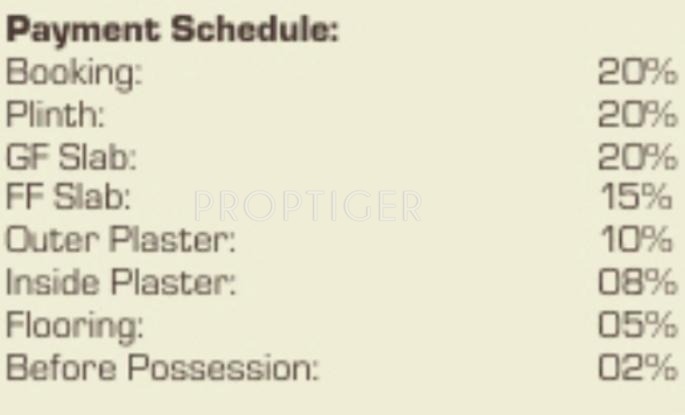
9 Photos
PROJECT RERA ID : .
950 sq ft 3 BHK 3T Villa in Shreenath Group Sanidhya
Price on request
Project Location
Gotri Road, Vadodara
Basic Details
Amenities23
Specifications
Property Specifications
- CompletedStatus
- Nov'13Possession Start Date
- 950 sq ftSize
- 56Total Launched villas
- Jan'12Launch Date
- ResaleAvailability
Sanidhya by Shreenath Group, located in Gotri Road, Vadodara, offers 3 BHK villas with the price being on request. There are a total of 56 units (villas). The villa size range from 950 to 1685 sq. ft. The amenities include gymnasium, children’s play area, club house, rainwater harvesting, intercom, indoor games, 24x7 security, jogging track, power backup, landscaped gardens, water supply, senior citizen’s sit-out, and municipal sewerage facility. The average real estate price in this...more
Payment Plans

Price & Floorplan
3BHK+3T (950 sq ft)
Price On Request

- 3 Bathrooms
- 3 Bedrooms
Report Error
Gallery
Shreenath SanidhyaElevation
Shreenath SanidhyaAmenities
Shreenath SanidhyaFloor Plans
Shreenath SanidhyaNeighbourhood
Other properties in Shreenath Group Sanidhya
- 3 BHK

Contact NRI Helpdesk on
Whatsapp(Chat Only)
Whatsapp(Chat Only)
+91-96939-69347

Contact Helpdesk on
Whatsapp(Chat Only)
Whatsapp(Chat Only)
+91-96939-69347
About Shreenath Group

- 12
Total Projects - 1
Ongoing Projects - RERA ID
Similar Properties
- PT ASSIST
![Project Image Project Image]() Shreenath 4BHK+4Tby Shreenath GroupOpp.Ratnakar Tenements, Off Gotri 30 Meters Road, Gotri Road, VadodaraPrice on request
Shreenath 4BHK+4Tby Shreenath GroupOpp.Ratnakar Tenements, Off Gotri 30 Meters Road, Gotri Road, VadodaraPrice on request - PT ASSIST
![Project Image Project Image]() SB 2BHK+3T (980 sq ft)by SB Patel InfrastructureNear Ghanshyam Park Society, Behind Sahyog Society, Gorwa Refinery Road, Gorwa, VadodaraPrice on request
SB 2BHK+3T (980 sq ft)by SB Patel InfrastructureNear Ghanshyam Park Society, Behind Sahyog Society, Gorwa Refinery Road, Gorwa, VadodaraPrice on request - PT ASSIST
![Project Image Project Image]() SB 4BHK+3T + Pooja Roomby SB Patel InfrastructureBehind H. L. Patel Party Plot, Opp. Pancham Bunglows, Vasna Road, VadodaraPrice on request
SB 4BHK+3T + Pooja Roomby SB Patel InfrastructureBehind H. L. Patel Party Plot, Opp. Pancham Bunglows, Vasna Road, VadodaraPrice on request - PT ASSIST
![Project Image Project Image]() Nilamber 4BHK+4Tby Nilamber GroupVasana-Bhayli Road, VadodaraPrice on request
Nilamber 4BHK+4Tby Nilamber GroupVasana-Bhayli Road, VadodaraPrice on request - PT ASSIST
![Project Image Project Image]() Dream 3BHK+3T (865 sq ft)by Dream ProjectsPadra Road, Near AtladaraPrice on request
Dream 3BHK+3T (865 sq ft)by Dream ProjectsPadra Road, Near AtladaraPrice on request
Discuss about Shreenath Sanidhya
comment
Disclaimer
PropTiger.com is not marketing this real estate project (“Project”) and is not acting on behalf of the developer of this Project. The Project has been displayed for information purposes only. The information displayed here is not provided by the developer and hence shall not be construed as an offer for sale or an advertisement for sale by PropTiger.com or by the developer.
The information and data published herein with respect to this Project are collected from publicly available sources. PropTiger.com does not validate or confirm the veracity of the information or guarantee its authenticity or the compliance of the Project with applicable law in particular the Real Estate (Regulation and Development) Act, 2016 (“Act”). Read Disclaimer
The information and data published herein with respect to this Project are collected from publicly available sources. PropTiger.com does not validate or confirm the veracity of the information or guarantee its authenticity or the compliance of the Project with applicable law in particular the Real Estate (Regulation and Development) Act, 2016 (“Act”). Read Disclaimer

















