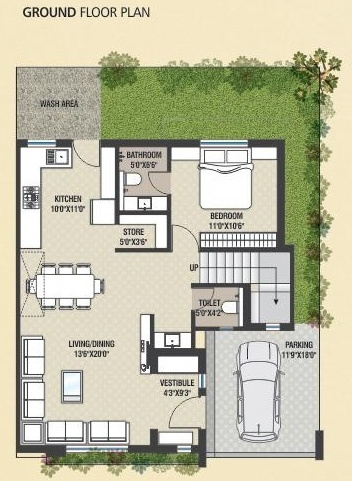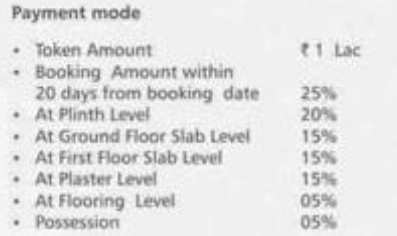
PROJECT RERA ID : PR/GJ/VADODARA/VADODARA/Others/RAA00219/210917 , PR/GJ/VADODARA/VADODARA/Others/RAA03861/291018
1982 sq ft 4 BHK 4T Villa in Taksh Group Auraby Taksh Group
Price on request
Project Location
Waghodia, Vadodara
Basic Details
Amenities16
Specifications
Property Specifications
- CompletedStatus
- Apr'21Possession Start Date
- 1982 sq ftSize
- 1 AcresTotal Area
- Apr'16Launch Date
- ResaleAvailability
Salient Features
- Designed by pooja architect architects
- Schools, malls, shopping, hospitals are situated in close vicinity
.
Payment Plans

Price & Floorplan
4BHK+4T (1,982 sq ft)
Price On Request

2D
- 4 Bathrooms
- 4 Bedrooms
Report Error
Gallery
Taksh AuraElevation
Taksh AuraVideos
Taksh AuraAmenities
Taksh AuraFloor Plans
Taksh AuraNeighbourhood
Taksh AuraOthers
Other properties in Taksh Group Aura
- 3 BHK
- 4 BHK

Contact NRI Helpdesk on
Whatsapp(Chat Only)
Whatsapp(Chat Only)
+91-96939-69347

Contact Helpdesk on
Whatsapp(Chat Only)
Whatsapp(Chat Only)
+91-96939-69347
About Taksh Group

- 8
Total Projects - 2
Ongoing Projects - RERA ID
Similar Properties
- PT ASSIST
![Project Image Project Image]() Maruti 4BHK+4T (1,867 sq ft)by Maruti Villa CorporationBeside L &T knowledge City Before Taksh Aura Bh Nijanand Ashram Ankhol NH8Price on request
Maruti 4BHK+4T (1,867 sq ft)by Maruti Villa CorporationBeside L &T knowledge City Before Taksh Aura Bh Nijanand Ashram Ankhol NH8Price on request - PT ASSIST
![Project Image Project Image]() Divine 3BHK+3T (1,819 sq ft) + Study Roomby Divine RealtyBesides Nijanand Ashram, ,Adjoining L & T Knowledge City, N H 8, MadhavpuraPrice on request
Divine 3BHK+3T (1,819 sq ft) + Study Roomby Divine RealtyBesides Nijanand Ashram, ,Adjoining L & T Knowledge City, N H 8, MadhavpuraPrice on request - PT ASSIST
![Project Image Project Image]() Guru 3BHK+3T (1,723 sq ft)by Guru RealityNew Waghodiya Road, AnkholPrice on request
Guru 3BHK+3T (1,723 sq ft)by Guru RealityNew Waghodiya Road, AnkholPrice on request - PT ASSIST
![Project Image Project Image]() Shivam 3BHK+3T (1,128.38 sq ft)by Shivam Infrastructure VadodaraBh L&T Knowledge City, Nr Himalaya Party Plot, WaghodiaPrice on request
Shivam 3BHK+3T (1,128.38 sq ft)by Shivam Infrastructure VadodaraBh L&T Knowledge City, Nr Himalaya Party Plot, WaghodiaPrice on request - PT ASSIST
![Project Image Project Image]() Kalp 4BHK+4T (2,038 sq ft)by Kalp GroupSayajipuraPrice on request
Kalp 4BHK+4T (2,038 sq ft)by Kalp GroupSayajipuraPrice on request
Discuss about Taksh Aura
comment
Disclaimer
PropTiger.com is not marketing this real estate project (“Project”) and is not acting on behalf of the developer of this Project. The Project has been displayed for information purposes only. The information displayed here is not provided by the developer and hence shall not be construed as an offer for sale or an advertisement for sale by PropTiger.com or by the developer.
The information and data published herein with respect to this Project are collected from publicly available sources. PropTiger.com does not validate or confirm the veracity of the information or guarantee its authenticity or the compliance of the Project with applicable law in particular the Real Estate (Regulation and Development) Act, 2016 (“Act”). Read Disclaimer
The information and data published herein with respect to this Project are collected from publicly available sources. PropTiger.com does not validate or confirm the veracity of the information or guarantee its authenticity or the compliance of the Project with applicable law in particular the Real Estate (Regulation and Development) Act, 2016 (“Act”). Read Disclaimer

































