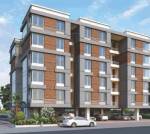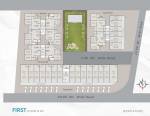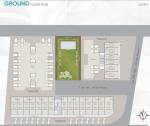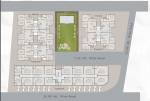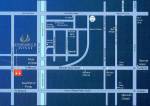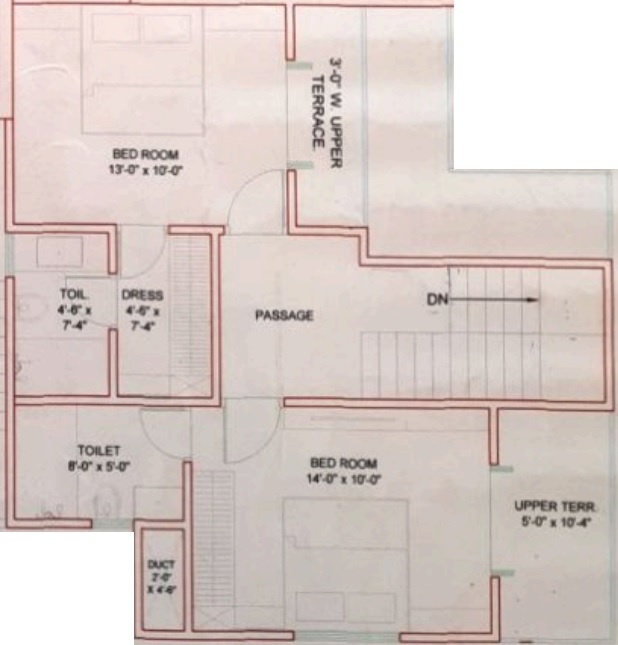
10 Photos
PROJECT RERA ID : PR/GJ/VADODARA/VADODARA/Others/MAA04253/061218
2300 sq ft 3 BHK 3T Apartment in Vama Developers Ashwamegh Avenue
Price on request
Project Location
Bhayli, Vadodara
Basic Details
Amenities11
Specifications
Property Specifications
- CompletedStatus
- Nov'21Possession Start Date
- 2300 sq ftSize
- Aug'15Launch Date
- ResaleAvailability
Salient Features
- Club house, children play area are some of the amenities in the project
- Civic amenities, accessibility to key landmarks
- Schools, colleges, hospitals, banks are situated in close vicinity
Price & Floorplan
3BHK+3T (2,300 sq ft)
Price On Request
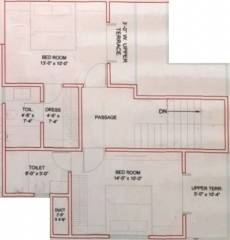
2D
- 3 Bathrooms
- 3 Bedrooms
- 1200 sqft
carpet area
Report Error
Gallery
Ashwamegh AvenueElevation
Ashwamegh AvenueAmenities
Ashwamegh AvenueFloor Plans
Ashwamegh AvenueNeighbourhood
Other properties in Vama Developers Ashwamegh Avenue
- 2 BHK
- 3 BHK

Contact NRI Helpdesk on
Whatsapp(Chat Only)
Whatsapp(Chat Only)
+91-96939-69347

Contact Helpdesk on
Whatsapp(Chat Only)
Whatsapp(Chat Only)
+91-96939-69347
About Vama Developers
Vama Developers
- 2
Total Projects - 1
Ongoing Projects - RERA ID
Similar Properties
- PT ASSIST
![Project Image Project Image]() Vinayak 3BHK+3T (2,300 sq ft)by Vinayak DevelopersBehind Bright School, Second Right Lane After Canal, Besides Greenfiels 2, Vasna Bhayli Road, Bhayli, VadodaraPrice on request
Vinayak 3BHK+3T (2,300 sq ft)by Vinayak DevelopersBehind Bright School, Second Right Lane After Canal, Besides Greenfiels 2, Vasna Bhayli Road, Bhayli, VadodaraPrice on request - PT ASSIST
![Project Image Project Image]() Kamlesh 3BHK+3T (2,358 sq ft)by Kamlesh Gandhi ProjectsOpp. Navrachana University, Nr. Bright Day School, Vasna Bhayali Road,VadodaraPrice on request
Kamlesh 3BHK+3T (2,358 sq ft)by Kamlesh Gandhi ProjectsOpp. Navrachana University, Nr. Bright Day School, Vasna Bhayali Road,VadodaraPrice on request - PT ASSIST
![Project Image Project Image]() Calla 4BHK+4T (2,400 sq ft)by Calla CorporationBehind Springs Retreat II, Near Bright School, Vasna Bhayli Road₹ 64.68 L
Calla 4BHK+4T (2,400 sq ft)by Calla CorporationBehind Springs Retreat II, Near Bright School, Vasna Bhayli Road₹ 64.68 L - PT ASSIST
![Project Image Project Image]() Nilamber 3BHK+3T (2,050 sq ft)by Nilamber GroupVasana-Bhayli RoadPrice on request
Nilamber 3BHK+3T (2,050 sq ft)by Nilamber GroupVasana-Bhayli RoadPrice on request - PT ASSIST
![Project Image Project Image]() Shreeji 3BHK+3T (2,040 sq ft)by Shreeji InfrastructureVasna - Bhayli Main Rd, Opposite Nilamber Palms, Near Essar Petrol Pump, Tp 2, BhayliPrice on request
Shreeji 3BHK+3T (2,040 sq ft)by Shreeji InfrastructureVasna - Bhayli Main Rd, Opposite Nilamber Palms, Near Essar Petrol Pump, Tp 2, BhayliPrice on request
Discuss about Ashwamegh Avenue
comment
Disclaimer
PropTiger.com is not marketing this real estate project (“Project”) and is not acting on behalf of the developer of this Project. The Project has been displayed for information purposes only. The information displayed here is not provided by the developer and hence shall not be construed as an offer for sale or an advertisement for sale by PropTiger.com or by the developer.
The information and data published herein with respect to this Project are collected from publicly available sources. PropTiger.com does not validate or confirm the veracity of the information or guarantee its authenticity or the compliance of the Project with applicable law in particular the Real Estate (Regulation and Development) Act, 2016 (“Act”). Read Disclaimer
The information and data published herein with respect to this Project are collected from publicly available sources. PropTiger.com does not validate or confirm the veracity of the information or guarantee its authenticity or the compliance of the Project with applicable law in particular the Real Estate (Regulation and Development) Act, 2016 (“Act”). Read Disclaimer


