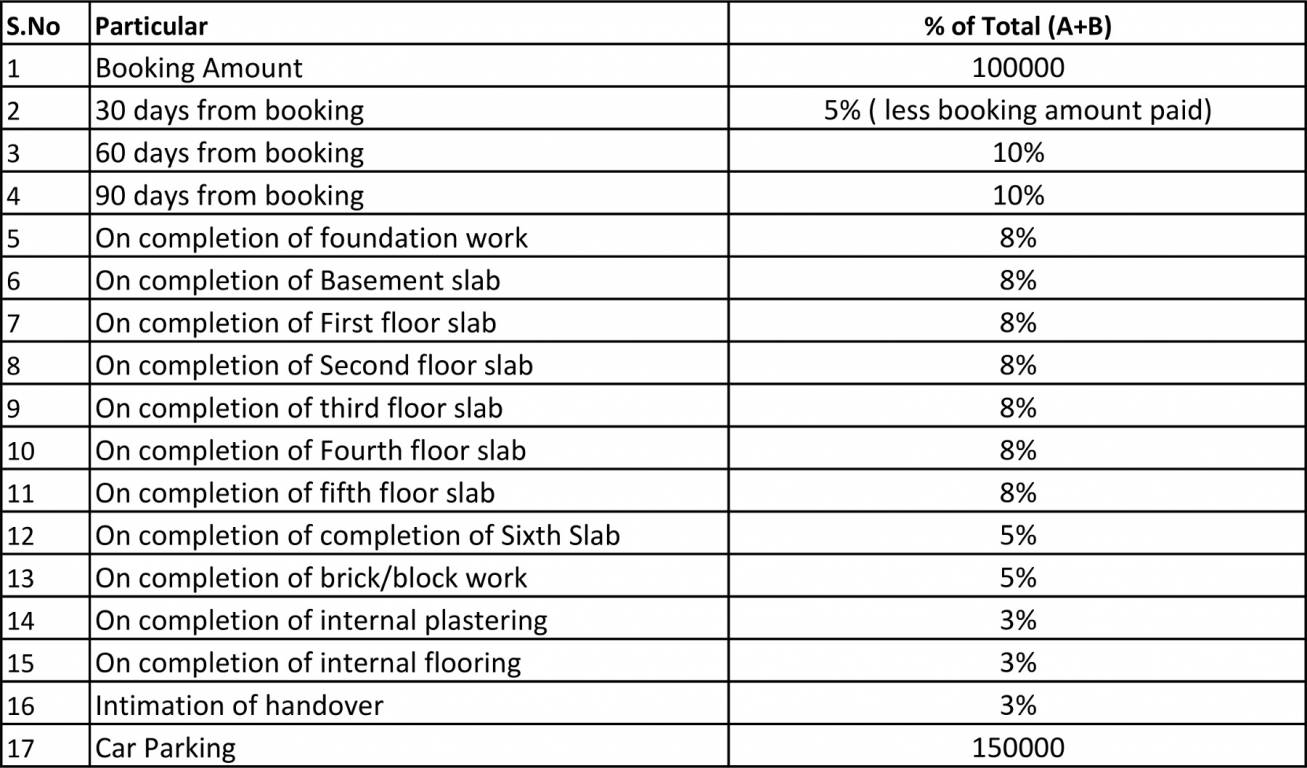
49 Photos
PROJECT RERA ID : Rera Not Applicable
1800 sq ft 3 BHK 3T Apartment in Sagara Durga The Addressby Sagara Durga
₹ 92.41 L
See inclusions
- 2 BHK 770 sq ft₹ 39.53 L
- 2 BHK 800 sq ft₹ 41.07 L
- 2 BHK 935 sq ft₹ 48.00 L
- 2 BHK 1110 sq ft₹ 56.99 L
- 2 BHK 1130 sq ft₹ 58.01 L
- 2 BHK 1140 sq ft₹ 58.53 L
- 3 BHK 1180 sq ft₹ 60.58 L
- 3 BHK 1265 sq ft₹ 64.95 L
- 3 BHK 1285 sq ft₹ 65.97 L
- 3 BHK 1430 sq ft₹ 73.42 L
- 3 BHK 1460 sq ft₹ 74.96 L
- 3 BHK 1475 sq ft₹ 75.73 L
- 3 BHK 1500 sq ft₹ 77.01 L
- 3 BHK 1525 sq ft₹ 78.29 L
- 3 BHK 1595 sq ft₹ 81.89 L
- 3 BHK 1600 sq ft₹ 82.14 L
- 3 BHK 1665 sq ft₹ 85.48 L
- 3 BHK 1675 sq ft₹ 85.99 L
- 3 BHK 1800 sq ft₹ 92.41 L
- 3 BHK 1830 sq ft₹ 93.95 L
- 3 BHK 1890 sq ft₹ 97.03 L
- 3 BHK 2080 sq ft₹ 1.07 Cr
Project Location
Madhurawada, Visakhapatnam
Basic Details
Amenities33
Specifications
Property Specifications
- CompletedStatus
- Nov'20Possession Start Date
- 1800 sq ftSize
- 10 AcresTotal Area
- 912Total Launched apartments
- Oct'14Launch Date
- New and ResaleAvailability
Salient Features
- Schools, hospitals are situated in close vicinity
- The project offers apartment with perfect combination of contemporary architecture
- Features to provide comfortable living
- Amenities like power backup, gymnasium
The Sagara Durga developer is offering luxurious residential spaces in the Madhurawada region of Vishakhapatnam. The locality is well developed with all kinds of facilities available within a kilometre like hospital, banking, ATM, petrol pump, bus station, school, play school, restaurant, and train station school for higher secondary education, park, metro station etc. The project offers many amenities like gym, club house, intercom, security system, power back up and much more. The entire proje...more
Approved for Home loans from following banks
Payment Plans

Price & Floorplan
3BHK+3T (1,800 sq ft)
₹ 92.41 L
See Price Inclusions

- 3 Bathrooms
- 3 Bedrooms
Report Error
Gallery
Sagara The AddressElevation
Sagara The AddressAmenities
Sagara The AddressFloor Plans
Sagara The AddressNeighbourhood
Sagara The AddressConstruction Updates
Sagara The AddressOthers
Other properties in Sagara Durga The Address
- 2 BHK
- 3 BHK

Contact NRI Helpdesk on
Whatsapp(Chat Only)
Whatsapp(Chat Only)
+91-96939-69347

Contact Helpdesk on
Whatsapp(Chat Only)
Whatsapp(Chat Only)
+91-96939-69347
About Sagara Durga

- 1
Total Projects - 0
Ongoing Projects - RERA ID
Similar Properties
- PT ASSIST
![Project Image Project Image]() Shriram 3BHK+4T (1,912 sq ft)by Shriram PropertiesMadhurawada₹ 1.00 Cr
Shriram 3BHK+4T (1,912 sq ft)by Shriram PropertiesMadhurawada₹ 1.00 Cr - PT ASSIST
![Project Image Project Image]() Chilukuri 3BHK+3T (1,730 sq ft)by ChilukuriVuda Colony, Madhurawada, VisakhapatnamPrice on request
Chilukuri 3BHK+3T (1,730 sq ft)by ChilukuriVuda Colony, Madhurawada, VisakhapatnamPrice on request - PT ASSIST
![Project Image Project Image]() Sri 3BHK+2T (1,749 sq ft) + Pooja Roomby Sri SanthiNear Madhurawada, VisakhapatnamPrice on request
Sri 3BHK+2T (1,749 sq ft) + Pooja Roomby Sri SanthiNear Madhurawada, VisakhapatnamPrice on request - PT ASSIST
![Project Image Project Image]() MMFC 3BHK+3T (1,858 sq ft)by MMFCMadhurawada, VisakhapatanamPrice on request
MMFC 3BHK+3T (1,858 sq ft)by MMFCMadhurawada, VisakhapatanamPrice on request - PT ASSIST
![Project Image Project Image]() Abhilash 3BHK+3T (1,570 sq ft)by Abhilash Synergetic ConstructionsMadhurawada, VisakhapatnamPrice on request
Abhilash 3BHK+3T (1,570 sq ft)by Abhilash Synergetic ConstructionsMadhurawada, VisakhapatnamPrice on request
Discuss about Sagara The Address
comment
Disclaimer
PropTiger.com is not marketing this real estate project (“Project”) and is not acting on behalf of the developer of this Project. The Project has been displayed for information purposes only. The information displayed here is not provided by the developer and hence shall not be construed as an offer for sale or an advertisement for sale by PropTiger.com or by the developer.
The information and data published herein with respect to this Project are collected from publicly available sources. PropTiger.com does not validate or confirm the veracity of the information or guarantee its authenticity or the compliance of the Project with applicable law in particular the Real Estate (Regulation and Development) Act, 2016 (“Act”). Read Disclaimer
The information and data published herein with respect to this Project are collected from publicly available sources. PropTiger.com does not validate or confirm the veracity of the information or guarantee its authenticity or the compliance of the Project with applicable law in particular the Real Estate (Regulation and Development) Act, 2016 (“Act”). Read Disclaimer























































