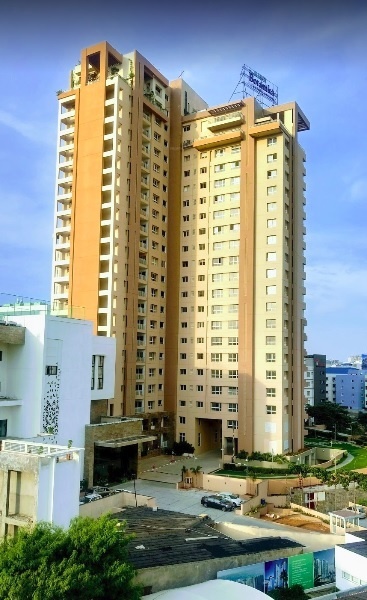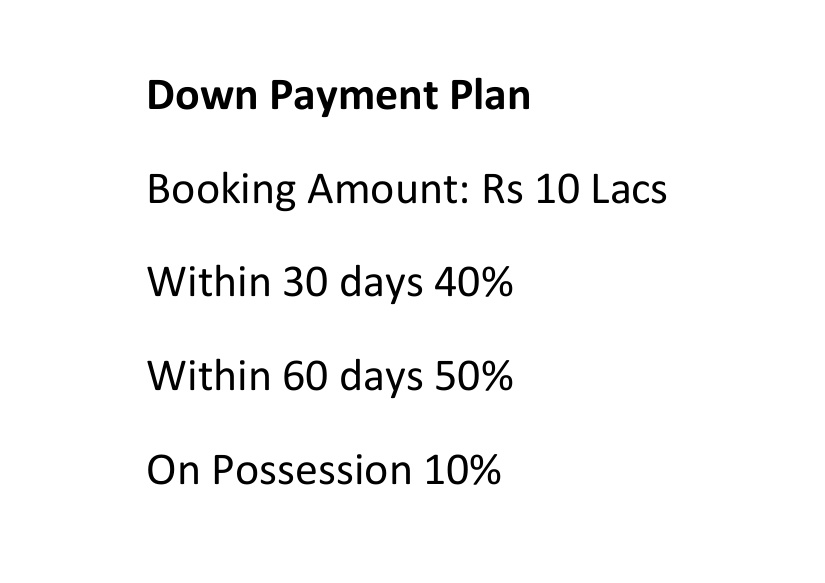
42 Photos
PROJECT RERA ID : P02400001081
Koncept Botanika

₹ 1.94 Cr - ₹ 5.15 Cr
Builder Price
See inclusions
3, 4 BHK
Apartment
1,619 - 4,292 sq ft
Builtup area
Project Location
Gachibowli, Hyderabad
Overview
- Nov'15Possession Start Date
- CompletedStatus
- 8 AcresTotal Area
- 198Total Launched apartments
- Aug'11Launch Date
- New and ResaleAvailability
Salient Features
- 1st Platinum Certified Green Building in Hyderabad
- 3.71K sq.m Clubhouse
- Overlooking 809.37K sq.m of Botanical Gardens
More about Koncept Botanika
A tribute to your quest for perfection Overlooking the luxurious & amp serene 120 Acres Botanical Gardens and speared over 8 acres of the most verdant and pristine greens, The Botanika is a true green project, being developed as per the green building norms of IGBC. The project is unique in its concept, architecture and design, featuring 198 luxury condominiums and sky-high villas, Spread over 3 towers of 23 levels each, Post-modern elite and ultra-luxurious, The Botanika is all set to suc.
Approved for Home loans from following banks
![HDFC (5244) HDFC (5244)]()
![SBI - DEL02592587P SBI - DEL02592587P]()
![Axis Bank Axis Bank]()
- LIC Housing Finance
Koncept Botanika Floor Plans
- 3 BHK
- 4 BHK
| Floor Plan | Area | Builder Price |
|---|---|---|
1619 sq ft (3BHK+3T) | ₹ 1.94 Cr | |
 | 2255 sq ft (3BHK+3T) | ₹ 2.71 Cr |
 | 2272 sq ft (3BHK+3T) | ₹ 2.73 Cr |
 | 2322 sq ft (3BHK+3T) | ₹ 2.79 Cr |
 | 2422 sq ft (3BHK+3T) | ₹ 2.91 Cr |
 | 2521 sq ft (3BHK+3T) | ₹ 3.03 Cr |
 | 2605 sq ft (3BHK+3T) | ₹ 3.13 Cr |
 | 2696 sq ft (3BHK+3T) | ₹ 3.24 Cr |
 | 2701 sq ft (3BHK+3T) | ₹ 3.24 Cr |
 | 2717 sq ft (3BHK+3T) | ₹ 3.26 Cr |
7 more size(s)less size(s)
Report Error
Our Picks
- PriceConfigurationPossession
- Current Project
![botanika Images for Elevation of Koncept Botanika Images for Elevation of Koncept Botanika]() Koncept Botanikaby Koncept AmbienceGachibowli, Hyderabad₹ 1.94 Cr - ₹ 5.15 Cr3,4 BHK Apartment1,619 - 4,292 sq ftNov '15
Koncept Botanikaby Koncept AmbienceGachibowli, Hyderabad₹ 1.94 Cr - ₹ 5.15 Cr3,4 BHK Apartment1,619 - 4,292 sq ftNov '15 - Recommended
![bollineni-bion Elevation Elevation]() Bollineni Bionby BSCPL InfrastructureKondapur, Hyderabad₹ 1.99 Cr - ₹ 3.99 Cr3,4 BHK Apartment1,290 - 3,350 sq ftSep '24
Bollineni Bionby BSCPL InfrastructureKondapur, Hyderabad₹ 1.99 Cr - ₹ 3.99 Cr3,4 BHK Apartment1,290 - 3,350 sq ftSep '24 - Recommended
![bollineni-panache Elevation Elevation]() Bollineni Panacheby BSCPL InfrastructureKondapur, Hyderabad₹ 2.03 Cr - ₹ 9.27 Cr2,3,4,5 BHK Apartment1,290 - 5,890 sq ftNov '24
Bollineni Panacheby BSCPL InfrastructureKondapur, Hyderabad₹ 2.03 Cr - ₹ 9.27 Cr2,3,4,5 BHK Apartment1,290 - 5,890 sq ftNov '24
Koncept Botanika Amenities
- Gymnasium
- Swimming Pool
- Rain Water Harvesting
- Power Backup
- Car Parking
- Children's play area
- Club House
- Intercom
Koncept Botanika Specifications
Doors
Internal:
Teak Wood Frame
Main:
Teak Wood Frame
Flooring
Balcony:
Anti Skid Tiles
Master Bedroom:
Wooden Flooring
Other Bedroom:
Wooden Flooring
Toilets:
Ceramic Tiles
Living/Dining:
Vitrified tiles
Kitchen:
Vitrified Tiles
Gallery
Koncept BotanikaElevation
Koncept BotanikaVideos
Koncept BotanikaAmenities
Koncept BotanikaFloor Plans
Koncept BotanikaNeighbourhood
Koncept BotanikaOthers
Payment Plans


Contact NRI Helpdesk on
Whatsapp(Chat Only)
Whatsapp(Chat Only)
+91-96939-69347

Contact Helpdesk on
Whatsapp(Chat Only)
Whatsapp(Chat Only)
+91-96939-69347
About Koncept Ambience

- 41
Years of Experience - 10
Total Projects - 1
Ongoing Projects - RERA ID
Incorporated in 1984, Koncept Ambience Group is an ISO 9001 compliant reputed independent developer. It is listed among the most trusted real estate brands in twin cities of Hyderabad – Secunderabad in Andhra Pradesh. Koncept Ambience Group's construction portfolio covers residential, commercial, retail and hospitality sectors. Being an independent developer, the firm offers exclusive designed premium homes, classic & contemporary work spaces and integrated lifestyle communities. Missi... read more
Similar Projects
- PT ASSIST
![bollineni-bion Elevation bollineni-bion Elevation]() BSCPL Bollineni Bionby BSCPL InfrastructureKondapur, Hyderabad₹ 1.99 Cr - ₹ 3.99 Cr
BSCPL Bollineni Bionby BSCPL InfrastructureKondapur, Hyderabad₹ 1.99 Cr - ₹ 3.99 Cr - PT ASSIST
![bollineni-panache Elevation bollineni-panache Elevation]() Bollineni Panacheby BSCPL InfrastructureKondapur, Hyderabad₹ 2.03 Cr - ₹ 9.27 Cr
Bollineni Panacheby BSCPL InfrastructureKondapur, Hyderabad₹ 2.03 Cr - ₹ 9.27 Cr - PT ASSIST
![the-pearl-phase-i Elevation the-pearl-phase-i Elevation]() Auro The Pearl Phase Iby Auro Realty Private Limited HyderabadHitech City, Hyderabad₹ 6.63 Cr - ₹ 6.75 Cr
Auro The Pearl Phase Iby Auro Realty Private Limited HyderabadHitech City, Hyderabad₹ 6.63 Cr - ₹ 6.75 Cr - PT ASSIST
![the-pearl-phase-ii Elevation the-pearl-phase-ii Elevation]() Auro The Pearl Phase IIby Auro Realty Private Limited HyderabadHitech City, Hyderabad₹ 6.50 Cr - ₹ 6.62 Cr
Auro The Pearl Phase IIby Auro Realty Private Limited HyderabadHitech City, Hyderabad₹ 6.50 Cr - ₹ 6.62 Cr - PT ASSIST
![horizon Images for Project horizon Images for Project]() Sumadhura Horizonby Sumadhura InfraconKondapur, Hyderabad₹ 1.44 Cr - ₹ 3.11 Cr
Sumadhura Horizonby Sumadhura InfraconKondapur, Hyderabad₹ 1.44 Cr - ₹ 3.11 Cr
Discuss about Koncept Botanika
comment
Disclaimer
PropTiger.com is not marketing this real estate project (“Project”) and is not acting on behalf of the developer of this Project. The Project has been displayed for information purposes only. The information displayed here is not provided by the developer and hence shall not be construed as an offer for sale or an advertisement for sale by PropTiger.com or by the developer.
The information and data published herein with respect to this Project are collected from publicly available sources. PropTiger.com does not validate or confirm the veracity of the information or guarantee its authenticity or the compliance of the Project with applicable law in particular the Real Estate (Regulation and Development) Act, 2016 (“Act”). Read Disclaimer
The information and data published herein with respect to this Project are collected from publicly available sources. PropTiger.com does not validate or confirm the veracity of the information or guarantee its authenticity or the compliance of the Project with applicable law in particular the Real Estate (Regulation and Development) Act, 2016 (“Act”). Read Disclaimer



















































