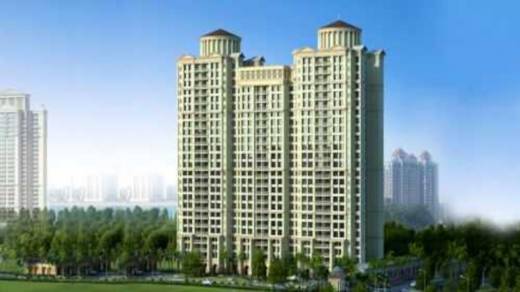
2 Photos
PROJECT RERA ID : .
Hiranandani Lakeside
Price on request
Builder Price
3 BHK
Apartment
1,265 - 2,061 sq ft
Builtup area
Project Location
Bannerghatta, Bangalore
Overview
- Mar'14Possession Start Date
- CompletedStatus
- Jun'11Launch Date
- ResaleAvailability
Salient Features
- Spacious Properties, Luxurious Properties
- Properties with 100% power backup available
More about Hiranandani Lakeside
Hiranandani Upscale launches a new project Hiranandani Lakeside at Bannerghatta Road Bangalore, Bangalore near Powai Lake. It offers you 3 BHK multi-storied apartments with sizes of 1265 sqft to 2061 sqft. It is a well designed homes with landscaped garden and panoramic views. It is a perfect combination of excellence, grace and style. Each Chalet has its own private garden space at the front and the side. The overhangs & sit outs add to the semi-indoor feeling. The design has been optimally...read more
Hiranandani Lakeside Floor Plans
- 3 BHK
| Area | Builder Price |
|---|---|
1265 sq ft (3BHK+3T) | - |
1476 sq ft (3BHK+3T) | - |
1660 sq ft (3BHK+3T) | - |
1826 sq ft (3BHK+3T) | - |
2061 sq ft (3BHK+3T) | - |
2 more size(s)less size(s)
Report Error
Our Picks
- PriceConfigurationPossession
- Current Project
![lakeside Elevation Elevation]() Hiranandani Lakesideby Hiranandani DevelopersBannerghatta, BangaloreData Not Available3 BHK Apartment1,265 - 2,061 sq ftMar '14
Hiranandani Lakesideby Hiranandani DevelopersBannerghatta, BangaloreData Not Available3 BHK Apartment1,265 - 2,061 sq ftMar '14 - Recommended
![azur-tower-d Elevation Elevation]() Azur Tower Dby Lodha GroupBegur, Bangalore₹ 7.26 Cr - ₹ 7.26 Cr3,4,5 BHK Apartment1,265 - 3,939 sq ftApr '30
Azur Tower Dby Lodha GroupBegur, Bangalore₹ 7.26 Cr - ₹ 7.26 Cr3,4,5 BHK Apartment1,265 - 3,939 sq ftApr '30 - Recommended
![azur Elevation Elevation]() Azurby Lodha GroupBannerghatta, Bangalore₹ 2.54 Cr - ₹ 3.97 Cr3,4 BHK Apartment1,265 - 1,988 sq ftMar '28
Azurby Lodha GroupBannerghatta, Bangalore₹ 2.54 Cr - ₹ 3.97 Cr3,4 BHK Apartment1,265 - 1,988 sq ftMar '28
Hiranandani Lakeside Amenities
- 24 Hours Water Supply
- 24 X 7 Security
- Badminton Court
- Cafeteria
- Children's play area
- Gated Community
- Gymnasium
- Intercom
Hiranandani Lakeside Specifications
Doors
Internal:
Flush Shutters
Main:
Hard Wood Frame
Flooring
Balcony:
Anti Skid Tiles
Kitchen:
Vitrified Tiles
Living/Dining:
Vitrified Tiles
Master Bedroom:
Vitrified Tiles
Other Bedroom:
Vitrified Tiles
Toilets:
Anti Skid Tiles
Gallery
Hiranandani LakesideElevation

Contact NRI Helpdesk on
Whatsapp(Chat Only)
Whatsapp(Chat Only)
+91-96939-69347

Contact Helpdesk on
Whatsapp(Chat Only)
Whatsapp(Chat Only)
+91-96939-69347
About Hiranandani Developers

- 48
Years of Experience - 174
Total Projects - 22
Ongoing Projects - RERA ID
Established in 1978, Hiranandani is a well known real estate group in Mumbai. Its flagship business of construction has a pan India and international presence. Niranjan Hiranandani and Surendra Hiranandani are the Co Founders and Managing Director of Hiranandani Group. Hiranandani develops infrastructure in various segments of real estate which includes residential, retail, commercial, hospitality, entertainment, healthcare and education. It is the first builder company to transform barren lands... read more
Similar Projects
- PT ASSIST
![azur-tower-d Elevation azur-tower-d Elevation]() Lodha Azur Tower Dby Lodha GroupBegur, Bangalore₹ 7.26 Cr
Lodha Azur Tower Dby Lodha GroupBegur, Bangalore₹ 7.26 Cr - PT ASSIST
![azur Elevation azur Elevation]() Lodha Azurby Lodha GroupBannerghatta, Bangalore₹ 2.53 Cr - ₹ 3.97 Cr
Lodha Azurby Lodha GroupBannerghatta, Bangalore₹ 2.53 Cr - ₹ 3.97 Cr - PT ASSIST
![bannerghatta Elevation bannerghatta Elevation]() Lodha Bannerghattaby Lodha GroupHulimavu, Bangalore₹ 1.04 Cr - ₹ 4.55 Cr
Lodha Bannerghattaby Lodha GroupHulimavu, Bangalore₹ 1.04 Cr - ₹ 4.55 Cr - PT ASSIST
![apas Images for Elevation of Valmark Apas apas Images for Elevation of Valmark Apas]() Valmark Apasby ValmarkHulimavu, Bangalore₹ 3.54 Cr - ₹ 4.24 Cr
Valmark Apasby ValmarkHulimavu, Bangalore₹ 3.54 Cr - ₹ 4.24 Cr - PT ASSIST
![serenity-gardens Elevation serenity-gardens Elevation]() Serenity Gardensby SNN EstatesBettadasanapura, Bangalore₹ 1.17 Cr - ₹ 2.59 Cr
Serenity Gardensby SNN EstatesBettadasanapura, Bangalore₹ 1.17 Cr - ₹ 2.59 Cr
Discuss about Hiranandani Lakeside
comment
Disclaimer
PropTiger.com is not marketing this real estate project (“Project”) and is not acting on behalf of the developer of this Project. The Project has been displayed for information purposes only. The information displayed here is not provided by the developer and hence shall not be construed as an offer for sale or an advertisement for sale by PropTiger.com or by the developer.
The information and data published herein with respect to this Project are collected from publicly available sources. PropTiger.com does not validate or confirm the veracity of the information or guarantee its authenticity or the compliance of the Project with applicable law in particular the Real Estate (Regulation and Development) Act, 2016 (“Act”). Read Disclaimer
The information and data published herein with respect to this Project are collected from publicly available sources. PropTiger.com does not validate or confirm the veracity of the information or guarantee its authenticity or the compliance of the Project with applicable law in particular the Real Estate (Regulation and Development) Act, 2016 (“Act”). Read Disclaimer

















